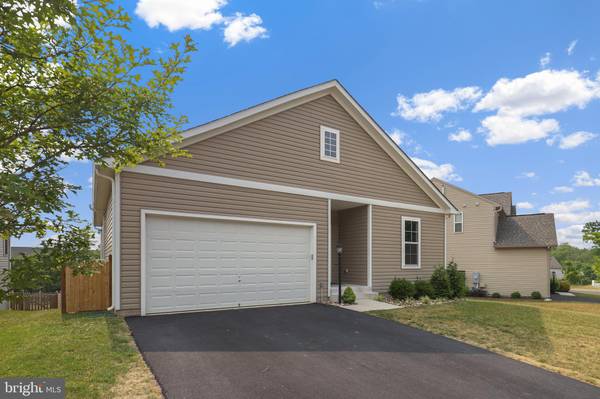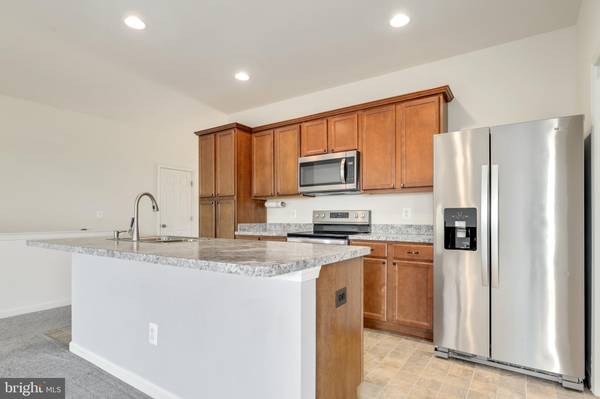$439,000
$439,000
For more information regarding the value of a property, please contact us for a free consultation.
3 Beds
2 Baths
1,484 SqFt
SOLD DATE : 07/07/2023
Key Details
Sold Price $439,000
Property Type Single Family Home
Sub Type Detached
Listing Status Sold
Purchase Type For Sale
Square Footage 1,484 sqft
Price per Sqft $295
Subdivision Snowden Bridge
MLS Listing ID VAFV2013066
Sold Date 07/07/23
Style Traditional
Bedrooms 3
Full Baths 2
HOA Fees $147/mo
HOA Y/N Y
Abv Grd Liv Area 1,484
Originating Board BRIGHT
Year Built 2018
Annual Tax Amount $1,745
Tax Year 2022
Lot Size 6,970 Sqft
Acres 0.16
Property Description
Huge Price Drop to sell fast, don't miss out! Welcome Home!! In high demand Snowden Bridge community, this single family home is what you've been looking for! Need some peace and space but want neighbors and community feel too? This is the house for you! Enter on the left you can use as office/den, formal dining/formal sitting room, head straight to the open kitchen, with large island, and stainless steel appliances. Open concept Kitchen/living room. Spacious primary suite with 2 closets and Full Bath, 2 more spacious bedrooms and full bath wrap up the main level. Head down to the framed and walkout basement, rough in for full bath. Ample space to make your plus have space for storage. The little things have already been taken care of for you in this ranch home on a premium lot in Snowden Bridge. Upgraded stainless steel appliances, radon remediation system, rear spigot, water softener, double sink, trash enclosure and electronic garage door opener are just some of the post- builder add-ons you'll find here. Private backyard backing to trees and creek. Snowden Bridge offers unbeatable amenities; indoor sportsplex, swimming and lap pool, Pirate Water Park, trails, picnic pavilion, fenced dog park, playgrounds, bike track. Short distance to private daycare/preschool and Elementary School. Don't miss out!! (Grandfather clock in basement and personal items in garage do not convey).
Location
State VA
County Frederick
Zoning R4
Rooms
Basement Walkout Level, Unfinished
Main Level Bedrooms 3
Interior
Interior Features Ceiling Fan(s), Carpet, Water Treat System
Hot Water Electric
Heating Forced Air
Cooling Central A/C
Equipment Built-In Microwave, Washer, Dryer, Dishwasher, Disposal, Refrigerator, Icemaker, Stove
Appliance Built-In Microwave, Washer, Dryer, Dishwasher, Disposal, Refrigerator, Icemaker, Stove
Heat Source Natural Gas
Laundry Washer In Unit, Dryer In Unit
Exterior
Garage Garage Door Opener
Garage Spaces 4.0
Amenities Available Basketball Courts, Bike Trail, Common Grounds, Swimming Pool, Jog/Walk Path
Waterfront N
Water Access N
Accessibility None
Parking Type Attached Garage, Driveway
Attached Garage 2
Total Parking Spaces 4
Garage Y
Building
Story 2
Foundation Permanent, Other
Sewer Public Sewer
Water Public
Architectural Style Traditional
Level or Stories 2
Additional Building Above Grade, Below Grade
New Construction N
Schools
Elementary Schools Stonewall
Middle Schools James Wood
High Schools James Wood
School District Frederick County Public Schools
Others
HOA Fee Include Common Area Maintenance,Snow Removal,Pool(s)
Senior Community No
Tax ID 44E 11 1 9
Ownership Fee Simple
SqFt Source Assessor
Special Listing Condition Standard
Read Less Info
Want to know what your home might be worth? Contact us for a FREE valuation!

Our team is ready to help you sell your home for the highest possible price ASAP

Bought with Nancy E Yahner • Keller Williams Realty

"My job is to find and attract mastery-based agents to the office, protect the culture, and make sure everyone is happy! "






