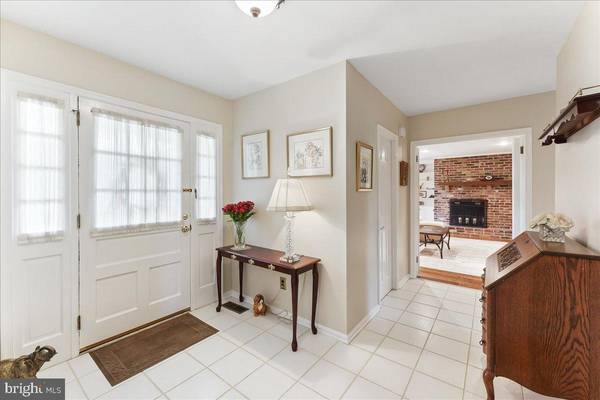$775,000
$650,000
19.2%For more information regarding the value of a property, please contact us for a free consultation.
4 Beds
3 Baths
2,368 SqFt
SOLD DATE : 07/07/2023
Key Details
Sold Price $775,000
Property Type Single Family Home
Sub Type Detached
Listing Status Sold
Purchase Type For Sale
Square Footage 2,368 sqft
Price per Sqft $327
Subdivision Rollinwood
MLS Listing ID PACT2044684
Sold Date 07/07/23
Style Colonial
Bedrooms 4
Full Baths 2
Half Baths 1
HOA Y/N N
Abv Grd Liv Area 2,368
Originating Board BRIGHT
Year Built 1973
Annual Tax Amount $6,749
Tax Year 2023
Lot Size 1.000 Acres
Acres 1.0
Property Description
Welcome home to 1410 Cider Knoll Way in the prestigious Rollinwood neighborhood of West Chester! This stunning detached single family home boasts 4 bedrooms, 2 1/2 baths, and a spacious 2,368 sqft of living space. Situated on a private, manicured lot just shy of 1 acre, this home offers plenty of room for relaxation and outdoor activities.
The family room boasts a beautiful fireplace, ideal for chilly evenings, and the spacious kitchen provides ample storage and counter space for all your culinary needs. The enclosed porch, nestled in a beautiful nature setting, off the dining room, is the perfect place to entertain guests with ease, while the open deck off the eat-in kitchen offers stunning views to behold.
Convenience is key with the large driveway and 2 car garage with inside access from the spacious laundry and mud room. Plus, the full walkout unfinished basement provides endless possibilities for future expansion. And don't forget the highly sought-after West Chester School District!
Schedule your appointment today and make it yours before someone else does!
Location
State PA
County Chester
Area Westtown Twp (10367)
Zoning RESI
Rooms
Other Rooms Living Room, Dining Room, Primary Bedroom, Bedroom 2, Bedroom 3, Kitchen, Family Room, Basement, Bedroom 1
Basement Full
Interior
Hot Water Natural Gas
Heating Forced Air
Cooling Central A/C
Fireplaces Number 1
Fireplaces Type Brick
Fireplace Y
Heat Source Natural Gas
Laundry Main Floor
Exterior
Exterior Feature Deck(s), Porch(es)
Garage Garage - Front Entry, Additional Storage Area, Garage Door Opener
Garage Spaces 8.0
Waterfront N
Water Access N
Roof Type Pitched
Accessibility None
Porch Deck(s), Porch(es)
Parking Type Attached Garage, Driveway, Off Street
Attached Garage 2
Total Parking Spaces 8
Garage Y
Building
Story 2
Foundation Crawl Space
Sewer Public Sewer
Water Public
Architectural Style Colonial
Level or Stories 2
Additional Building Above Grade, Below Grade
New Construction N
Schools
Elementary Schools Penn Wood
Middle Schools Stetson
High Schools West Chester Bayard Rustin
School District West Chester Area
Others
Senior Community No
Tax ID 67-02G-0094
Ownership Fee Simple
SqFt Source Estimated
Special Listing Condition Standard
Read Less Info
Want to know what your home might be worth? Contact us for a FREE valuation!

Our team is ready to help you sell your home for the highest possible price ASAP

Bought with Amanda Grace Barton • Compass RE

"My job is to find and attract mastery-based agents to the office, protect the culture, and make sure everyone is happy! "






