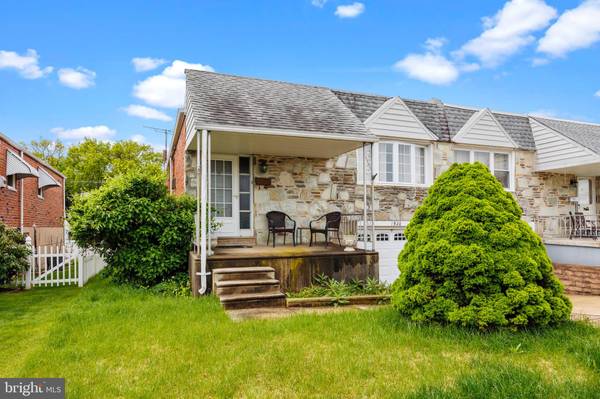$338,200
$325,000
4.1%For more information regarding the value of a property, please contact us for a free consultation.
3 Beds
3 Baths
2,201 SqFt
SOLD DATE : 07/07/2023
Key Details
Sold Price $338,200
Property Type Single Family Home
Sub Type Twin/Semi-Detached
Listing Status Sold
Purchase Type For Sale
Square Footage 2,201 sqft
Price per Sqft $153
Subdivision Bustleton
MLS Listing ID PAPH2232344
Sold Date 07/07/23
Style Ranch/Rambler
Bedrooms 3
Full Baths 2
Half Baths 1
HOA Y/N N
Abv Grd Liv Area 1,201
Originating Board BRIGHT
Year Built 1963
Annual Tax Amount $3,799
Tax Year 2022
Lot Size 4,352 Sqft
Acres 0.1
Lot Dimensions 32.00 x 140.00
Property Description
Come quick to see this home and capitalize on becoming the second owners of this wonderful home at 1928 Morrell St. This is a place where people come and create memories, and a long warm life to live. Convenience of everything is at your finger tips here and the desired Anne Frank elementary school makes it a desired location as well. On the main level you will discover preserved hardwoods under the carpet, a simple and instant upgrade in style. These owners had renovated the solid kitchen to prep meals in, which is open the dining room and connects tot he large media room. Down the hall are 3 bedroom 2 full baths allowing nice main level living. The lower level of this home provides a full secondary kitchen as well as a very cool handcrafted retro bar, a decorative fireplace and built in bookshelves, and a half bath! From here walk out to the backyard to take in some fresh air, as well as access the garage.
Location
State PA
County Philadelphia
Area 19115 (19115)
Zoning RSA3
Rooms
Basement Daylight, Full, Connecting Stairway, Garage Access, Walkout Level
Main Level Bedrooms 3
Interior
Interior Features 2nd Kitchen, Combination Dining/Living, Dining Area, Primary Bath(s)
Hot Water Natural Gas
Heating Forced Air
Cooling Central A/C
Fireplaces Number 1
Fireplace Y
Heat Source Natural Gas
Exterior
Garage Garage - Front Entry
Garage Spaces 1.0
Waterfront N
Water Access N
Roof Type Shingle
Accessibility None
Parking Type Driveway, Attached Garage
Attached Garage 1
Total Parking Spaces 1
Garage Y
Building
Story 1
Foundation Block
Sewer Public Septic
Water Public
Architectural Style Ranch/Rambler
Level or Stories 1
Additional Building Above Grade, Below Grade
New Construction N
Schools
Elementary Schools Anne Frank
Middle Schools Baldi
High Schools George Washington
School District The School District Of Philadelphia
Others
Senior Community No
Tax ID 581070700
Ownership Fee Simple
SqFt Source Assessor
Special Listing Condition Standard
Read Less Info
Want to know what your home might be worth? Contact us for a FREE valuation!

Our team is ready to help you sell your home for the highest possible price ASAP

Bought with Feng Chen Lin • A Plus Realtors LLC

"My job is to find and attract mastery-based agents to the office, protect the culture, and make sure everyone is happy! "






