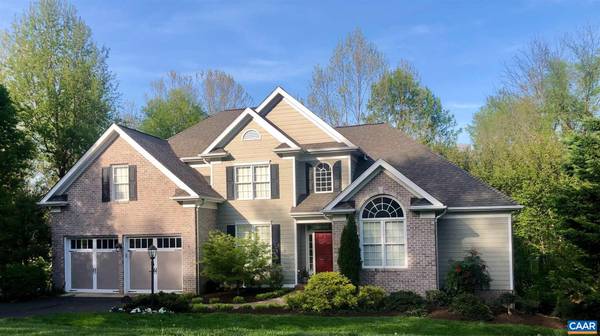$945,000
$945,000
For more information regarding the value of a property, please contact us for a free consultation.
4 Beds
4 Baths
3,398 SqFt
SOLD DATE : 07/10/2023
Key Details
Sold Price $945,000
Property Type Single Family Home
Sub Type Detached
Listing Status Sold
Purchase Type For Sale
Square Footage 3,398 sqft
Price per Sqft $278
Subdivision Unknown
MLS Listing ID 640275
Sold Date 07/10/23
Style Other
Bedrooms 4
Full Baths 3
Half Baths 1
HOA Fees $33/ann
HOA Y/N Y
Abv Grd Liv Area 2,509
Originating Board CAAR
Year Built 2001
Annual Tax Amount $7,598
Tax Year 2023
Lot Size 3.130 Acres
Acres 3.13
Property Description
Custom built well maintained home in sought after Bellair. . Enjoy fishing or canoeing on the neighborhood pond! Only minutes to UVA, Boar's Head, Farmington and downtown Charlottesville. Walk to Foxhaven Farm and enjoy the many walking trail Light filled spaces are noted throughout house. First floor master enables one level living. Generous master bath with large separate jetted tub and tiled shower plus sizable walk-in closet. Large office with French doors is perfect for remote work! Three additional bedrooms on the second level and open terrace level with ensuite bedroom and bath that is perfect for guests or in-laws. House has numerous upgrades and updates. refrigerator 2022/ added privacy fence on rear deck! Oversized garage with space for storage. Spacious lot with mature landscaping including bank of azaleas and peonies Incredible extra large unfinished basement area perfect for future expansion. Sewer being installed in Bellair after July 2023 - homeowners will have option to connect to sewer and this will give the house 5 bedrooms. Beautiful neighborhood pond! Walk, bike or jog on beautiful streets that adjoin Fox Haven Farm. Owner is licensed Real Estate Agent in the Commonwealth of Virginia,Glass Front Cabinets,Granite Counter,Wood Cabinets
Location
State VA
County Albemarle
Zoning R-1
Rooms
Other Rooms Dining Room, Primary Bedroom, Kitchen, Family Room, Foyer, Study, Laundry, Recreation Room, Primary Bathroom, Full Bath, Half Bath, Additional Bedroom
Basement Fully Finished, Full, Heated, Interior Access, Outside Entrance, Partially Finished, Walkout Level, Windows
Main Level Bedrooms 1
Interior
Interior Features Entry Level Bedroom
Heating Baseboard, Central, Heat Pump(s)
Cooling Central A/C, Heat Pump(s)
Fireplaces Type Gas/Propane
Equipment Washer/Dryer Hookups Only
Fireplace N
Appliance Washer/Dryer Hookups Only
Heat Source Natural Gas
Exterior
Garage Other, Garage - Front Entry
Accessibility None
Parking Type Attached Garage
Garage Y
Building
Story 2
Foundation Concrete Perimeter, Slab
Sewer Septic Exists
Water Public
Architectural Style Other
Level or Stories 2
Additional Building Above Grade, Below Grade
New Construction N
Schools
Elementary Schools Murray
Middle Schools Henley
High Schools Western Albemarle
School District Albemarle County Public Schools
Others
Ownership Other
Security Features Security System,Smoke Detector
Special Listing Condition Standard
Read Less Info
Want to know what your home might be worth? Contact us for a FREE valuation!

Our team is ready to help you sell your home for the highest possible price ASAP

Bought with KRISTIN SOROKTI • NEST REALTY GROUP

"My job is to find and attract mastery-based agents to the office, protect the culture, and make sure everyone is happy! "






