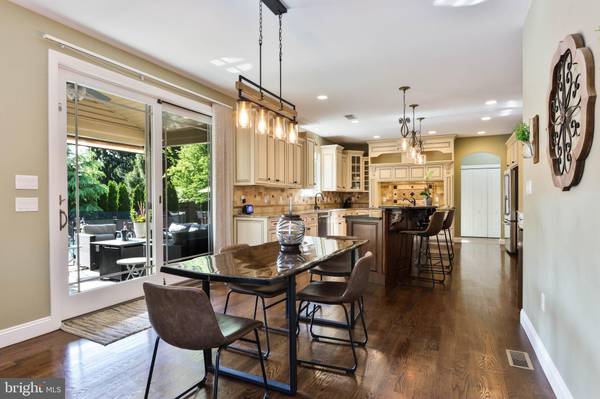$705,000
$699,000
0.9%For more information regarding the value of a property, please contact us for a free consultation.
4 Beds
4 Baths
3,170 SqFt
SOLD DATE : 07/10/2023
Key Details
Sold Price $705,000
Property Type Single Family Home
Sub Type Detached
Listing Status Sold
Purchase Type For Sale
Square Footage 3,170 sqft
Price per Sqft $222
Subdivision Oakland Hills
MLS Listing ID PANH2004128
Sold Date 07/10/23
Style Colonial
Bedrooms 4
Full Baths 3
Half Baths 1
HOA Y/N N
Abv Grd Liv Area 3,170
Originating Board BRIGHT
Year Built 2014
Annual Tax Amount $9,547
Tax Year 2021
Lot Size 0.340 Acres
Acres 0.34
Property Description
Multiple Offers have been received, Highest and Best offers by Monday 6/12/23 by 5:00pm. Welcome to your dream home in Bethlehem Twp! Move in ready with impressive high end finishes, stunning colonial boasts a fully fenced yard, in ground pool, outdoor kitchen area & covered patio! Equally impressive, the interior drenched with natural light, 9' ceilings & hardwood adds to the luxurious feel, the custom designed kitchen has upgrades galore especially the high end appliances & huge center island breakfast bar which is open to the cozy family room with stone fireplace. 1st floor office and flex space room(formal din rm or playroom you decide) offers convenience. Large mud room and powder room rounds out the 1st floor. The 2nd floor boasts a spacious primary bedroom en suite with upgraded bathroom & walk in closet, three additional bedrooms each with their own full bathrooms, full basement waiting to be finished and conveniently located close to rte 22,78 & 33 makes commuting to NY & NJ a breeze. Special Financing Incentives available on this property from SIRVA Mortgage!
Location
State PA
County Northampton
Area Bethlehem Twp (12405)
Zoning LDR
Rooms
Other Rooms Dining Room, Bedroom 2, Bedroom 3, Bedroom 4, Kitchen, Family Room, Bedroom 1, Laundry, Other, Office, Bathroom 1, Bathroom 2, Bathroom 3, Half Bath
Basement Full, Unfinished
Interior
Interior Features Dining Area, Family Room Off Kitchen, Floor Plan - Open, Formal/Separate Dining Room, Kitchen - Gourmet, Kitchen - Island, Kitchen - Table Space, Primary Bath(s), Soaking Tub, Stall Shower, Tub Shower, Walk-in Closet(s), Wood Floors, Kitchen - Eat-In, Ceiling Fan(s), Carpet, Bar
Hot Water Electric
Heating Heat Pump(s), Heat Pump - Gas BackUp
Cooling Central A/C
Flooring Hardwood, Tile/Brick, Carpet
Fireplaces Number 1
Fireplaces Type Stone
Equipment Built-In Microwave, Commercial Range, Dishwasher, Disposal, Microwave, Oven/Range - Gas, Refrigerator, Six Burner Stove, Stainless Steel Appliances, Water Heater
Fireplace Y
Appliance Built-In Microwave, Commercial Range, Dishwasher, Disposal, Microwave, Oven/Range - Gas, Refrigerator, Six Burner Stove, Stainless Steel Appliances, Water Heater
Heat Source Electric
Laundry Main Floor
Exterior
Exterior Feature Patio(s)
Garage Garage - Side Entry, Garage Door Opener
Garage Spaces 3.0
Fence Fully, Wood
Pool Fenced, In Ground
Waterfront N
Water Access N
Roof Type Asphalt,Fiberglass
Accessibility None
Porch Patio(s)
Parking Type Attached Garage
Attached Garage 3
Total Parking Spaces 3
Garage Y
Building
Lot Description Level, Rear Yard
Story 2
Foundation Slab
Sewer Public Sewer
Water Public
Architectural Style Colonial
Level or Stories 2
Additional Building Above Grade, Below Grade
New Construction N
Schools
Elementary Schools Spring Garden
Middle Schools East Hills
High Schools Freedom
School District Bethlehem Area
Others
Senior Community No
Tax ID M7NW2-4-38-0205
Ownership Fee Simple
SqFt Source Estimated
Special Listing Condition Standard, Third Party Approval
Read Less Info
Want to know what your home might be worth? Contact us for a FREE valuation!

Our team is ready to help you sell your home for the highest possible price ASAP

Bought with Non Member • Non Subscribing Office

"My job is to find and attract mastery-based agents to the office, protect the culture, and make sure everyone is happy! "






