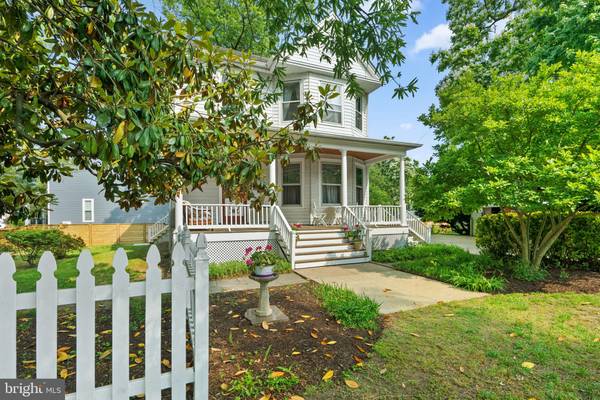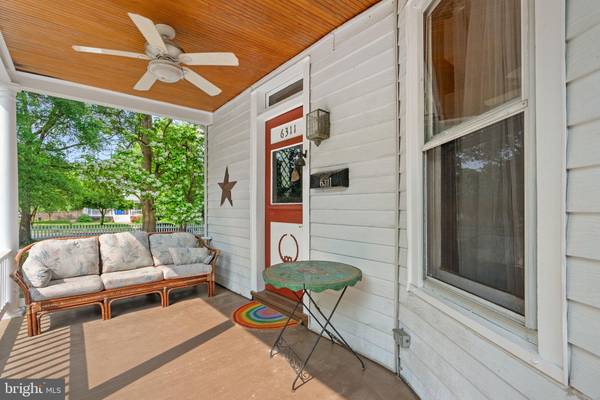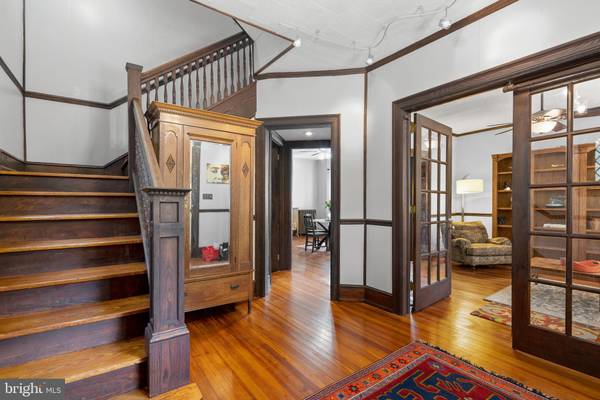$625,000
$625,000
For more information regarding the value of a property, please contact us for a free consultation.
5 Beds
3 Baths
2,006 SqFt
SOLD DATE : 07/11/2023
Key Details
Sold Price $625,000
Property Type Single Family Home
Sub Type Detached
Listing Status Sold
Purchase Type For Sale
Square Footage 2,006 sqft
Price per Sqft $311
Subdivision Riverdale Park
MLS Listing ID MDPG2079340
Sold Date 07/11/23
Style Victorian
Bedrooms 5
Full Baths 3
HOA Y/N N
Abv Grd Liv Area 2,006
Originating Board BRIGHT
Year Built 1930
Annual Tax Amount $7,053
Tax Year 2022
Lot Size 7,600 Sqft
Acres 0.17
Property Description
This is the one you have been waiting for! This beautiful Colonial located in Riverdale Park is full of historic charm and modern updates. You will love the tall ceilings, the warm glow of the wood floors and the light streaming in from all the windows. Welcome guests into your foyer with original woodwork and tall ceilings. In addition to a traditional library and connecting living room, the main floor has been expanded to allow for an over-sized, eat-in kitchen featuring granite countertops and stainless steel appliances. An luxurious new bathroom has been added as well. The upper level features 4 more bedrooms, another full bath. Go up one more level to the bonus space with kitchenette, full bath and tons of light. The home's layout accommodates a variety of living combinations: whether you want to use the entire home yourself, need a mother-in-law suite or would like separate, private spaces for roommates or guests. The lower level is ready to be finished however you like, it's a blank canvas. The outdoor space is just as versatile, whether you are sitting on your deep front porch, or enjoying the large, fenced-in yard. The house is nestled on a quiet street, a couple of blocks from Riverdale Community Park with Waggertail Dog Park. It's also less than a mile to Whole Foods, dining & shopping.
Location
State MD
County Prince Georges
Zoning RSF65
Rooms
Other Rooms Living Room, Kitchen, Library, Foyer, In-Law/auPair/Suite
Basement Unfinished, Connecting Stairway, Daylight, Full, Interior Access, Outside Entrance, Shelving, Walkout Stairs, Windows
Interior
Hot Water Natural Gas
Heating Other
Cooling Ceiling Fan(s), Window Unit(s)
Heat Source Natural Gas
Laundry Main Floor
Exterior
Garage Spaces 5.0
Water Access N
Accessibility None
Total Parking Spaces 5
Garage N
Building
Story 4
Foundation Other
Sewer Public Sewer
Water Public
Architectural Style Victorian
Level or Stories 4
Additional Building Above Grade, Below Grade
New Construction N
Schools
Elementary Schools Riverdale
Middle Schools William Wirt
High Schools Parkdale
School District Prince George'S County Public Schools
Others
Senior Community No
Tax ID 17192133353
Ownership Fee Simple
SqFt Source Estimated
Special Listing Condition Standard
Read Less Info
Want to know what your home might be worth? Contact us for a FREE valuation!

Our team is ready to help you sell your home for the highest possible price ASAP

Bought with James Byrne • Compass
"My job is to find and attract mastery-based agents to the office, protect the culture, and make sure everyone is happy! "






