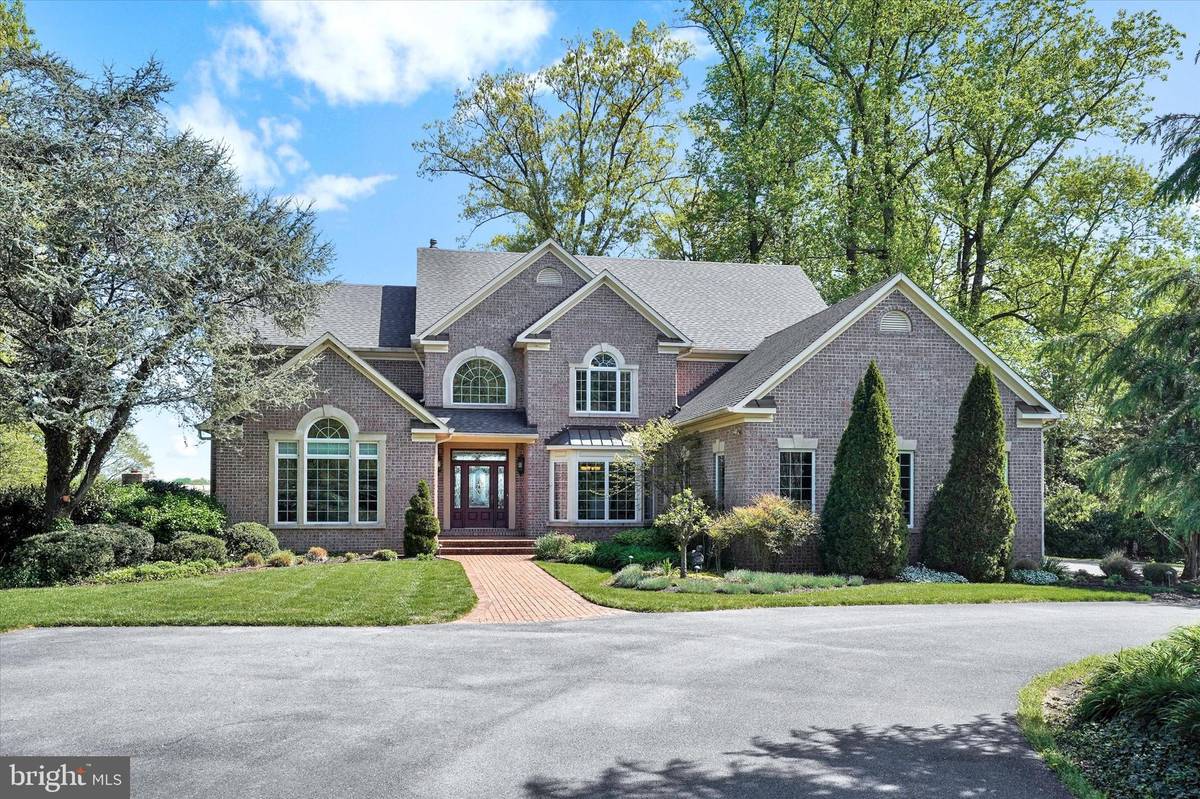$3,450,000
$3,650,000
5.5%For more information regarding the value of a property, please contact us for a free consultation.
5 Beds
7 Baths
6,690 SqFt
SOLD DATE : 07/12/2023
Key Details
Sold Price $3,450,000
Property Type Single Family Home
Sub Type Detached
Listing Status Sold
Purchase Type For Sale
Square Footage 6,690 sqft
Price per Sqft $515
Subdivision None Available
MLS Listing ID MDAA2058220
Sold Date 07/12/23
Style Coastal
Bedrooms 5
Full Baths 5
Half Baths 2
HOA Fees $8/ann
HOA Y/N Y
Abv Grd Liv Area 5,239
Originating Board BRIGHT
Year Built 2004
Annual Tax Amount $20,760
Tax Year 2023
Lot Size 2.230 Acres
Acres 2.23
Property Description
Major price improvement-don't wait! This stunning residence, situated on over two acres, with lush landscaping, in a park-like setting, was sited to provide year round panoramic views of the Severn River. The sensational views and the incredible waterside amenities, include a waterside HEATED in-ground pool, with a sunken spa, an extensive paver patio, with custom pergola, grand outdoor fireplace and separate pool-side built-in grilling/kitchen area, sets the perfect stage for immersing oneself in the Chesapeake waterfront lifestyle. With the installation of the new tram, (2021) water enthusiasts can easily access the private pier, featuring a 10,000 lb boat lift and 8 feet MLW! This beautifully designed home begins with the striking two story foyer with marble flooring. From the foyer you are drawn to the grand two story great room, which is highlighted by the floor to ceiling windows, which afford captivating views of the Severn River and features hardwood floors and a fireplace. The spacious waterside kitchen with sitting area, vaulted ceiling and bay window, is a chef's dream, with high end features, including Kraftmaid cabinets*granite countertops*island*ceramic flooring*Bosch dishwasher and Bosch 5 burner cooktop*desk area and crown molding. French doors open directly to the large paver patio, on which sits the fantastic waterside amenities. Other dining entertaining options include the open dining room, which can accommodate formal and informal gatherings and features marble flooring and high end molding. Grand water views are yours from the luxurious primary bedroom, featuring a cozy (gas) fireplace, tray ceiling, spa-like bath, with soaking tub*double vanity sinks with granite top, an oversize tiled shower and two walk-in closets. Working from home? A convenient office is also located on the main level. The upper level boasts four bedrooms including two with a private (en-suite) bath and another "jack and jill" arrangement. Friends and family can gather in the expansive lower level, which features a family room, club room and full bath! Whole house 30kw generator too! Don't miss this opportunity to fulfill your dream of living the Chesapeake waterfront lifestyle! FEEL FREE TO OPERATE THE TRAM. Can be shown for back up contracts
Location
State MD
County Anne Arundel
Zoning R1/OS
Rooms
Basement Connecting Stairway, Full, Heated, Improved, Interior Access, Outside Entrance, Poured Concrete, Shelving, Side Entrance, Sump Pump, Windows
Main Level Bedrooms 1
Interior
Interior Features Attic, Built-Ins, Butlers Pantry, Carpet, Ceiling Fan(s), Chair Railings, Crown Moldings, Entry Level Bedroom, Family Room Off Kitchen, Floor Plan - Open, Formal/Separate Dining Room, Kitchen - Eat-In, Kitchen - Gourmet, Kitchen - Island, Kitchen - Table Space, Primary Bath(s), Primary Bedroom - Bay Front, Recessed Lighting, Stall Shower, Store/Office, Upgraded Countertops, Walk-in Closet(s), Window Treatments, Wood Floors, Breakfast Area, Pantry, Soaking Tub, Sound System, Tub Shower
Hot Water 60+ Gallon Tank, Instant Hot Water, Propane
Heating Forced Air, Heat Pump - Electric BackUp, Heat Pump - Oil BackUp, Programmable Thermostat, Zoned
Cooling Ceiling Fan(s), Central A/C, Energy Star Cooling System, Heat Pump(s), Programmable Thermostat, Zoned
Flooring Carpet, Ceramic Tile, Hardwood, Marble
Fireplaces Number 3
Fireplaces Type Fireplace - Glass Doors, Gas/Propane, Heatilator, Mantel(s)
Equipment Built-In Microwave, Cooktop, Dishwasher, Disposal, Dryer, Dryer - Electric, Dryer - Front Loading, Exhaust Fan, Extra Refrigerator/Freezer, Humidifier, Icemaker, Instant Hot Water, Oven - Double, Oven - Self Cleaning, Oven - Wall, Refrigerator, Stainless Steel Appliances, Washer, Washer - Front Loading, Water Heater
Fireplace Y
Window Features Bay/Bow,Casement,Double Pane,Insulated,Palladian,Screens
Appliance Built-In Microwave, Cooktop, Dishwasher, Disposal, Dryer, Dryer - Electric, Dryer - Front Loading, Exhaust Fan, Extra Refrigerator/Freezer, Humidifier, Icemaker, Instant Hot Water, Oven - Double, Oven - Self Cleaning, Oven - Wall, Refrigerator, Stainless Steel Appliances, Washer, Washer - Front Loading, Water Heater
Heat Source Propane - Owned, Electric, Oil
Laundry Dryer In Unit, Main Floor, Washer In Unit
Exterior
Exterior Feature Patio(s), Terrace
Garage Additional Storage Area, Garage - Side Entry, Garage Door Opener, Inside Access, Oversized
Garage Spaces 9.0
Fence Chain Link, Partially, Rear
Pool Heated, In Ground
Amenities Available Other
Waterfront Y
Waterfront Description Private Dock Site,Rip-Rap
Water Access Y
Water Access Desc Boat - Powered,Canoe/Kayak,Fishing Allowed,Personal Watercraft (PWC),Private Access,Sail,Swimming Allowed,Waterski/Wakeboard
View River
Roof Type Architectural Shingle
Accessibility 32\"+ wide Doors, Doors - Lever Handle(s), Other
Porch Patio(s), Terrace
Parking Type Attached Garage, Driveway
Attached Garage 3
Total Parking Spaces 9
Garage Y
Building
Lot Description Cul-de-sac, Landscaping, No Thru Street, Rip-Rapped
Story 2
Foundation Active Radon Mitigation
Sewer Septic Exists
Water Public
Architectural Style Coastal
Level or Stories 2
Additional Building Above Grade, Below Grade
Structure Type 2 Story Ceilings,9'+ Ceilings,Tray Ceilings,Vaulted Ceilings,High
New Construction N
Schools
School District Anne Arundel County Public Schools
Others
HOA Fee Include Other
Senior Community No
Tax ID 020273290093520
Ownership Fee Simple
SqFt Source Assessor
Security Features Carbon Monoxide Detector(s),Motion Detectors,Smoke Detector
Acceptable Financing Cash, Conventional
Listing Terms Cash, Conventional
Financing Cash,Conventional
Special Listing Condition Standard
Read Less Info
Want to know what your home might be worth? Contact us for a FREE valuation!

Our team is ready to help you sell your home for the highest possible price ASAP

Bought with David Orso • Berkshire Hathaway HomeServices PenFed Realty

"My job is to find and attract mastery-based agents to the office, protect the culture, and make sure everyone is happy! "






