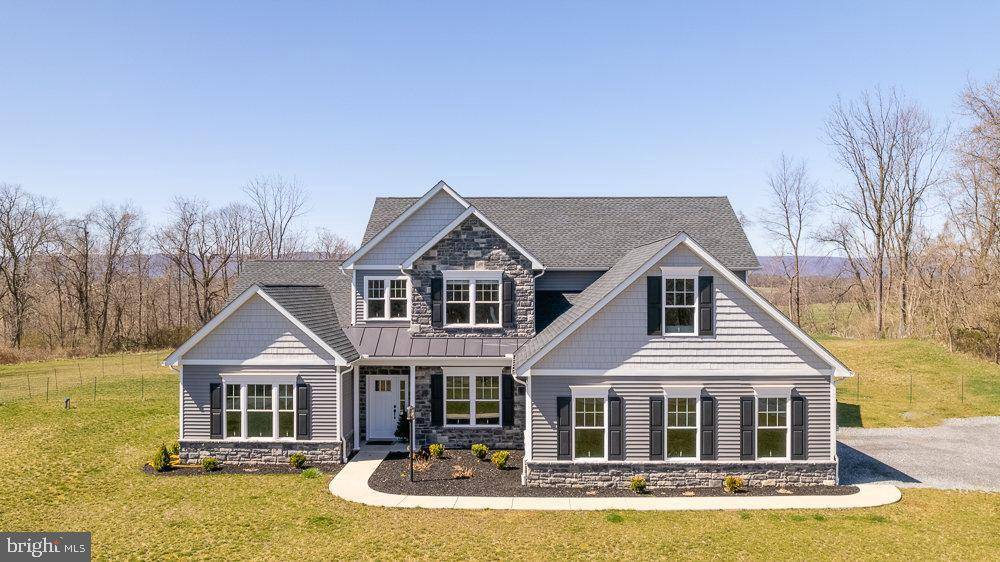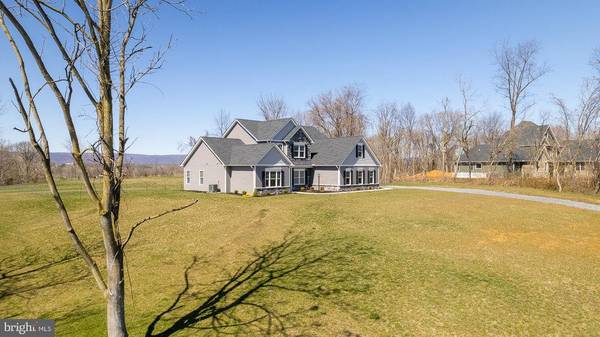$600,000
$609,900
1.6%For more information regarding the value of a property, please contact us for a free consultation.
4 Beds
3 Baths
3,143 SqFt
SOLD DATE : 07/12/2023
Key Details
Sold Price $600,000
Property Type Single Family Home
Sub Type Detached
Listing Status Sold
Purchase Type For Sale
Square Footage 3,143 sqft
Price per Sqft $190
Subdivision Apple Jack Estates
MLS Listing ID PAFL2012694
Sold Date 07/12/23
Style Colonial
Bedrooms 4
Full Baths 2
Half Baths 1
HOA Y/N N
Abv Grd Liv Area 3,143
Originating Board BRIGHT
Year Built 2020
Annual Tax Amount $7,102
Tax Year 2022
Lot Size 1.880 Acres
Acres 1.88
Property Description
This architect designed custom home was built by Pinnacle Homes in 2019 and completed in early 2020 and is situated in Apple Jack Estates, a rural neighborhood with acre plus lots offering custom homes and privacy! Convenient location with quick access to the towns of Mercersburg, Greencastle, Waynesboro and even the Maryland state line! The setting with mature trees, and abundant wildlife make this an ideal location for people who want the best of both worlds—subdivision living and country life. The home is like brand new and is unique to other homes, not your cookie cutter neighborhood. The floor plan is open and airy with a vaulted ceiling in the living room and lots of windows to enjoy the outdoor scenery. Access to a covered patio with a vaulted ceiling off the kitchen furthers your outdoor enjoyment. Main level living features include a laundry room off the kitchen and a main level master suite with a tray ceiling, a six-foot tile shower, and a den/office. The second floor has two bedrooms with walk-in closets, a full bathroom with a granite topped double bowl vanity and a bonus room with a closet which could be used as a fourth bedroom. The master bedroom and den have its own zoned heat pump and a second heat pump operates two zones between the kitchen and upstairs. There is also a 250 gallon propane tank as back up to supplement heating below freezing. The propane is also the fuel source for the stove. The fully insulated side load garage has a work bench and storage for a heat pump, the hot water heater and a water softener system. Save money with a sand mound septic system and well. Come see all the custom touches that went into this beautiful property!
Location
State PA
County Franklin
Area Montgomery Twp (14517)
Zoning RESIDENTIAL
Rooms
Main Level Bedrooms 1
Interior
Interior Features Built-Ins, Ceiling Fan(s), Crown Moldings, Formal/Separate Dining Room, Pantry
Hot Water Electric
Heating Heat Pump(s), Heat Pump - Gas BackUp
Cooling Central A/C
Flooring Laminate Plank, Ceramic Tile, Carpet
Fireplaces Number 1
Fireplaces Type Gas/Propane
Equipment Dishwasher, Disposal, Dryer - Electric, Microwave, Oven/Range - Gas, Refrigerator, Washer, Water Conditioner - Owned
Fireplace Y
Appliance Dishwasher, Disposal, Dryer - Electric, Microwave, Oven/Range - Gas, Refrigerator, Washer, Water Conditioner - Owned
Heat Source Electric, Propane - Leased
Exterior
Garage Additional Storage Area, Garage - Side Entry
Garage Spaces 2.0
Utilities Available Propane, Under Ground
Waterfront N
Water Access N
View Mountain, Panoramic, Scenic Vista
Roof Type Asphalt,Metal
Accessibility None
Parking Type Attached Garage
Attached Garage 2
Total Parking Spaces 2
Garage Y
Building
Story 2
Foundation Slab
Sewer Private Septic Tank, Mound System
Water Well
Architectural Style Colonial
Level or Stories 2
Additional Building Above Grade, Below Grade
New Construction N
Schools
School District Tuscarora
Others
Senior Community No
Tax ID 17-0J08.-101.-000000
Ownership Fee Simple
SqFt Source Estimated
Special Listing Condition Standard
Read Less Info
Want to know what your home might be worth? Contact us for a FREE valuation!

Our team is ready to help you sell your home for the highest possible price ASAP

Bought with Kelli S Stouffer • RE/MAX Realty Agency, Inc.

"My job is to find and attract mastery-based agents to the office, protect the culture, and make sure everyone is happy! "






