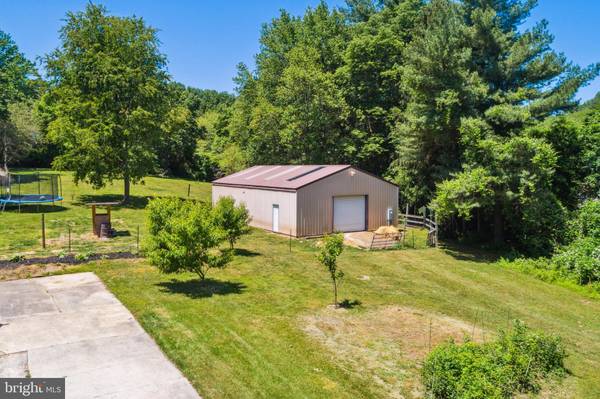$720,000
$699,900
2.9%For more information regarding the value of a property, please contact us for a free consultation.
4 Beds
4 Baths
3,090 SqFt
SOLD DATE : 07/13/2023
Key Details
Sold Price $720,000
Property Type Single Family Home
Sub Type Detached
Listing Status Sold
Purchase Type For Sale
Square Footage 3,090 sqft
Price per Sqft $233
Subdivision None Available
MLS Listing ID MDFR2035450
Sold Date 07/13/23
Style Colonial
Bedrooms 4
Full Baths 3
Half Baths 1
HOA Y/N N
Abv Grd Liv Area 2,240
Originating Board BRIGHT
Year Built 1974
Annual Tax Amount $5,166
Tax Year 2022
Lot Size 3.320 Acres
Acres 3.32
Property Description
Welcome to the perfect hidden estate. With 3.32 acres of organic, chemical-free land this sprawling farmette is a rare opportunity in one of the most desired areas. Not visible from the road and surrounded by foliage (with no HOA) this home offers incredible serenity and privacy. The rear is fully fenced, allowing for unlimited use possibilities including containing animals such as goats, sheep, chickens, pigs, rabbits, dogs, horses, etc. The 40 X 60 outbuilding makes for an excellent facility as a workshop, training space, or storage for outdoor equipment, RVs, Boats, etc! The interior of the home is gorgeous and has been meticulously maintained. The home has been fully upgraded and all appliances, roof and HVAC are only 3 years old. As an added bonus, the property offers several fruit-bearing plants including 2 Peach Trees, an Apple Tree, Blackberries, Raspberries, and wine berries, and a Cherry Tree (delicious and ripe this time of year, try one during your showing!)
Location
State MD
County Frederick
Zoning A
Direction Northeast
Rooms
Basement Fully Finished, Walkout Stairs
Main Level Bedrooms 1
Interior
Interior Features Attic/House Fan, Crown Moldings, Dining Area, Entry Level Bedroom, Kitchen - Eat-In, Kitchen - Table Space, Pantry, Primary Bath(s), Stove - Wood, Upgraded Countertops, Walk-in Closet(s), Wood Floors, Water Treat System
Hot Water Electric
Heating Forced Air
Cooling Central A/C
Fireplaces Number 2
Equipment Built-In Microwave, Dishwasher, Disposal, Dryer - Electric, Oven/Range - Electric, Refrigerator, Stainless Steel Appliances, Washer, Water Heater
Fireplace Y
Appliance Built-In Microwave, Dishwasher, Disposal, Dryer - Electric, Oven/Range - Electric, Refrigerator, Stainless Steel Appliances, Washer, Water Heater
Heat Source Electric
Laundry Basement
Exterior
Exterior Feature Patio(s)
Garage Garage - Front Entry, Garage Door Opener, Inside Access, Oversized
Garage Spaces 14.0
Fence Rear
Waterfront N
Water Access N
Accessibility 2+ Access Exits
Porch Patio(s)
Parking Type Attached Garage, Driveway, Off Street, Other, Detached Garage
Attached Garage 2
Total Parking Spaces 14
Garage Y
Building
Story 3
Foundation Permanent
Sewer Private Septic Tank, On Site Septic, Septic Exists
Water Well
Architectural Style Colonial
Level or Stories 3
Additional Building Above Grade, Below Grade
New Construction N
Schools
Elementary Schools Urbana
Middle Schools Urbana
High Schools Urbana
School District Frederick County Public Schools
Others
Pets Allowed Y
Senior Community No
Tax ID 1107202202
Ownership Fee Simple
SqFt Source Assessor
Acceptable Financing USDA, VA, FHA, Conventional, Cash, Other
Horse Property Y
Listing Terms USDA, VA, FHA, Conventional, Cash, Other
Financing USDA,VA,FHA,Conventional,Cash,Other
Special Listing Condition Standard
Pets Description No Pet Restrictions
Read Less Info
Want to know what your home might be worth? Contact us for a FREE valuation!

Our team is ready to help you sell your home for the highest possible price ASAP

Bought with Daniel W Cohen • EXP Realty, LLC

"My job is to find and attract mastery-based agents to the office, protect the culture, and make sure everyone is happy! "






