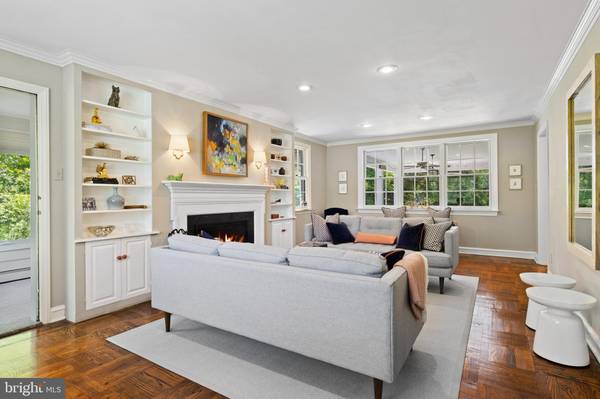$1,200,000
$1,100,000
9.1%For more information regarding the value of a property, please contact us for a free consultation.
4 Beds
3 Baths
3,076 SqFt
SOLD DATE : 07/13/2023
Key Details
Sold Price $1,200,000
Property Type Single Family Home
Sub Type Detached
Listing Status Sold
Purchase Type For Sale
Square Footage 3,076 sqft
Price per Sqft $390
Subdivision None Available
MLS Listing ID PADE2046244
Sold Date 07/13/23
Style Colonial
Bedrooms 4
Full Baths 2
Half Baths 1
HOA Y/N N
Abv Grd Liv Area 3,076
Originating Board BRIGHT
Year Built 1951
Annual Tax Amount $10,439
Tax Year 2023
Lot Size 0.530 Acres
Acres 0.53
Lot Dimensions 100X231
Property Description
This wonderful 4 BD, 2/1 BA Radnor Township home offers a great blend of classic colonial charm combined with modern amenities and is located in the sought-after Browning Lane/Meadowood Road neighborhood. The covered front porch opens to a Center Entrance Hall, flanked by a large Living Room and a Kitchen and Dining Area, allowing for effortless entertaining and everyday living. The Living Room features a cozy fireplace flanked by built-in bookshelves. Meal prep is a pleasure in the totally renovated Kitchen, which is equipped with stainless appliances, including a gas range with exhaust hood, two Fisher-Paykel dishwasher drawers, and two sink areas, ideal for prep and clean-up. The refrigerator is clad in cabinet-matching panels and abundant storage is found in the extensive custom cabinetry with soft-close drawers. A very large island offers more storage plus a breakfast bar seating area, and there is a separate desk nook with views of the Family Room. The Dining area features a built-in bench and a large bay window. Off the Living Room is a Sunroom, sited far from the hustle and bustle of the Kitchen/Family Room area, making it an ideal location for a home Office. Behind the Kitchen is the Family Room, which features soaring ceiling heights, custom built-ins, a walk-in coat closet, and access to the driveway via a small Mudroom. Glass doors lead to the extensive outdoor entertaining space. The Kitchen, Family Room, and Powder Room all have radiant heat floors. Ascend the gracious staircase, with curved banister, to find a wide 2nd floor Hallway. The Primary Bedroom Suite has one walk-in closet plus two more closets and windows on three elevations. The Primary en suite full BA has marble tile and a large stall shower which is bathed in natural light. Three more bedrooms are well-appointed, each providing comfort and privacy for family members or guests. The Hall Bathroom has been renovated and features white subway tile tub/shower enclosure with glass accent tiles and a white vanity. The sunny, upstairs Laundry Room completes the 2nd floor. Downstairs, the partially-finished Basement has a large Rec Room and a separate unfinished Utility Room for mechanicals and storage. You'll love relaxing or enjoying al fresco dining on the covered rear Porch and the large rear patio. Gleaming wood floors, new Pella Architectural series windows, fresh paint, and updated décor make this home move-in ready. The picturesque, nearly half acre yard has a manicured green lawn, which offers ample space for recreation, and the property is bordered by mature plantings for privacy. Located in Radnor Elementary School boundaries, this home is within walking distance of train stations, Villanova University, Agnes Irwin School, and Clem Macrone Park, which has a playground and sports fields. Easy access to the Blue Route, Airport, Center City, and to shops and restaurants in Wayne, Villanova, and Bryn Mawr. Showings start Thursday May 11th. Schedule your appt. today!
Location
State PA
County Delaware
Area Radnor Twp (10436)
Zoning RESI
Rooms
Other Rooms Living Room, Primary Bedroom, Bedroom 2, Bedroom 3, Kitchen, Family Room, Foyer, Breakfast Room, Bedroom 1, Laundry, Mud Room, Office, Recreation Room, Storage Room, Attic, Half Bath
Basement Full, Outside Entrance, Partially Finished
Interior
Interior Features Ceiling Fan(s), Built-Ins, Combination Kitchen/Dining, Crown Moldings, Recessed Lighting, Solar Tube(s), Skylight(s), Stall Shower, Upgraded Countertops, Wainscotting, Walk-in Closet(s), Wood Floors
Hot Water Natural Gas
Heating Baseboard - Hot Water
Cooling Central A/C
Flooring Wood, Luxury Vinyl Tile, Ceramic Tile
Fireplaces Number 1
Fireplaces Type Wood, Mantel(s)
Equipment Dishwasher, Disposal, Exhaust Fan, Oven/Range - Gas, Refrigerator, Stainless Steel Appliances, Water Dispenser, Water Heater
Fireplace Y
Window Features Energy Efficient,Replacement,Double Pane
Appliance Dishwasher, Disposal, Exhaust Fan, Oven/Range - Gas, Refrigerator, Stainless Steel Appliances, Water Dispenser, Water Heater
Heat Source Natural Gas
Laundry Upper Floor
Exterior
Exterior Feature Patio(s), Porch(es), Roof
Garage Garage - Rear Entry, Garage Door Opener, Inside Access, Oversized
Garage Spaces 5.0
Waterfront N
Water Access N
View Garden/Lawn
Roof Type Pitched,Shingle
Accessibility None
Porch Patio(s), Porch(es), Roof
Parking Type Attached Garage, Driveway
Attached Garage 1
Total Parking Spaces 5
Garage Y
Building
Lot Description Level
Story 2
Foundation Block
Sewer Public Sewer
Water Public
Architectural Style Colonial
Level or Stories 2
Additional Building Above Grade
New Construction N
Schools
Elementary Schools Radnor
Middle Schools Radnor
High Schools Radnor
School District Radnor Township
Others
Senior Community No
Tax ID 36-07-04702-00
Ownership Fee Simple
SqFt Source Estimated
Special Listing Condition Standard
Read Less Info
Want to know what your home might be worth? Contact us for a FREE valuation!

Our team is ready to help you sell your home for the highest possible price ASAP

Bought with Sarah W Forti • Keller Williams Realty Devon-Wayne

"My job is to find and attract mastery-based agents to the office, protect the culture, and make sure everyone is happy! "






