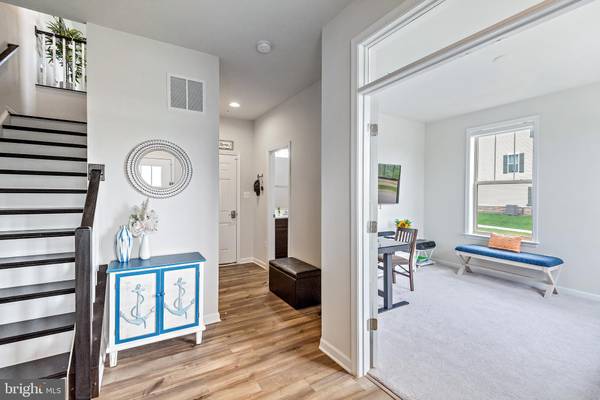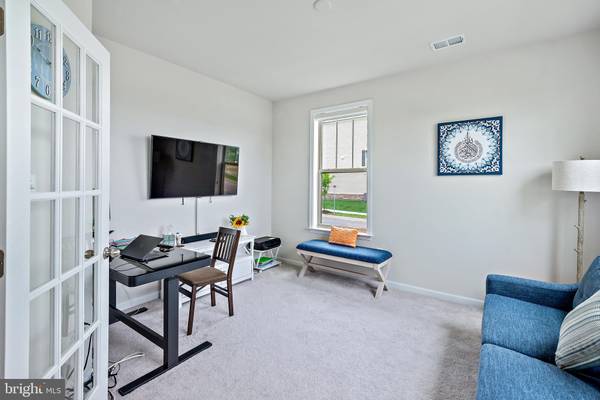$525,000
$530,000
0.9%For more information regarding the value of a property, please contact us for a free consultation.
3 Beds
4 Baths
2,200 SqFt
SOLD DATE : 07/14/2023
Key Details
Sold Price $525,000
Property Type Townhouse
Sub Type End of Row/Townhouse
Listing Status Sold
Purchase Type For Sale
Square Footage 2,200 sqft
Price per Sqft $238
Subdivision Harrington Terrace
MLS Listing ID MDFR2035008
Sold Date 07/14/23
Style Traditional
Bedrooms 3
Full Baths 3
Half Baths 1
HOA Fees $84/mo
HOA Y/N Y
Abv Grd Liv Area 2,200
Originating Board BRIGHT
Year Built 2021
Annual Tax Amount $4,519
Tax Year 2022
Lot Size 2,187 Sqft
Acres 0.05
Property Description
This lovely END-UNIT townhome is just a little over a year and still shows like a model. First thing you will note is the curb appeal with a partial stone front & side exterior along with a 2-car attached garage. This Quincey model, with 3 beds and 3.5 baths feels so spacious and includes a large kitchen island, fresh white cabinets, quartz counters, S/S appliances and a gas range. The dining area leads to a gorgeous 12 ft. sliding door and a 10 x 20 composite, maintenance free deck with privacy wall. Super easy to keep this space clean with LVP on entry and main levels & oak stairs leading to all three levels. The Master bedroom suite has a large walk-in closet and luxury bath with upgraded ceramic shower tile and a dual vanity. The entry level has a private office and full bath. Nothing to do but unpack and make this one your own. Great location near US15, 340, 270, and I-70 exits and NO CITY TAXES. Downtown Frederick 8-10 min drive.
Location
State MD
County Frederick
Zoning R
Interior
Interior Features Breakfast Area, Family Room Off Kitchen, Floor Plan - Traditional, Primary Bath(s), Window Treatments
Hot Water Electric
Heating Forced Air
Cooling Central A/C
Flooring Carpet, Luxury Vinyl Plank
Equipment Dishwasher, Oven - Single, Refrigerator, Stove
Appliance Dishwasher, Oven - Single, Refrigerator, Stove
Heat Source Natural Gas
Exterior
Garage Garage - Rear Entry, Garage Door Opener
Garage Spaces 2.0
Waterfront N
Water Access N
Roof Type Architectural Shingle
Accessibility None
Parking Type Attached Garage
Attached Garage 2
Total Parking Spaces 2
Garage Y
Building
Story 3
Foundation Permanent, Slab
Sewer Public Sewer
Water Public
Architectural Style Traditional
Level or Stories 3
Additional Building Above Grade, Below Grade
Structure Type 9'+ Ceilings,Dry Wall
New Construction N
Schools
Elementary Schools Orchard Grove
Middle Schools Crestwood
High Schools Frederick
School District Frederick County Public Schools
Others
Pets Allowed Y
HOA Fee Include Common Area Maintenance,Lawn Maintenance,Reserve Funds,Snow Removal,Trash
Senior Community No
Tax ID 1123601538
Ownership Fee Simple
SqFt Source Assessor
Special Listing Condition Standard
Pets Description No Pet Restrictions
Read Less Info
Want to know what your home might be worth? Contact us for a FREE valuation!

Our team is ready to help you sell your home for the highest possible price ASAP

Bought with Linbin Zhuang • Samson Properties

"My job is to find and attract mastery-based agents to the office, protect the culture, and make sure everyone is happy! "






