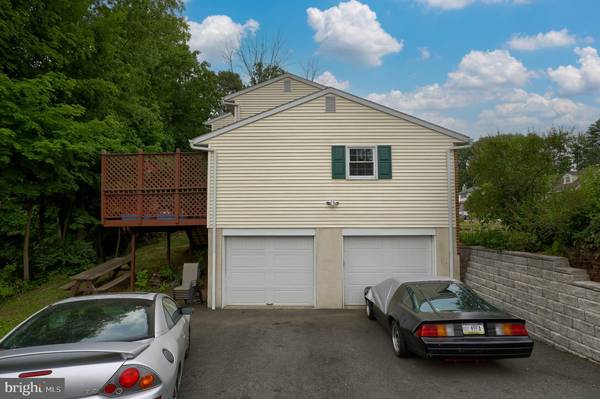$400,000
$375,000
6.7%For more information regarding the value of a property, please contact us for a free consultation.
4 Beds
3 Baths
2,396 SqFt
SOLD DATE : 07/14/2023
Key Details
Sold Price $400,000
Property Type Single Family Home
Sub Type Detached
Listing Status Sold
Purchase Type For Sale
Square Footage 2,396 sqft
Price per Sqft $166
Subdivision Amity Gardens
MLS Listing ID PABK2030964
Sold Date 07/14/23
Style Traditional
Bedrooms 4
Full Baths 2
Half Baths 1
HOA Y/N N
Abv Grd Liv Area 2,396
Originating Board BRIGHT
Year Built 1982
Annual Tax Amount $5,764
Tax Year 2022
Lot Size 0.320 Acres
Acres 0.32
Lot Dimensions 0.00 x 0.00
Property Description
Welcome to 301 Ivy Lane, a spacious, lovely home with so much to offer! The first floor boasts a beautiful kitchen centrally located in the home featuring custom maple cabinetry, recently updated counter tops and an incredible pantry with slide out shelves. Off of the kitchen lies a formal dining room leading to a large living room, both with recently updated flooring. A family room, an additional office space and a powder room complete this level of the home. Upstairs on the second floor. a large primary bedroom awaits you along with three additional bedrooms. Downstairs on the lower level there is a convenient 2 car garage along with full basement. Outside is a gardeners dream with beautiful foliage, lovely annuals, a large vegetable garden and a spacious deck to accommodate outdoor relaxing and entertaining. This home is priced to sell and truly a gem!
Location
State PA
County Berks
Area Amity Twp (10224)
Zoning RESIDENTIAL
Rooms
Other Rooms Living Room, Dining Room, Primary Bedroom, Bedroom 2, Bedroom 3, Bedroom 4, Kitchen, Family Room, Laundry, Office
Basement Full, Unfinished
Interior
Hot Water Electric
Heating None
Cooling Central A/C
Heat Source Natural Gas
Exterior
Waterfront N
Water Access N
Accessibility None
Parking Type Driveway, On Street
Garage N
Building
Story 2
Foundation Concrete Perimeter
Sewer Public Sewer
Water Public
Architectural Style Traditional
Level or Stories 2
Additional Building Above Grade, Below Grade
New Construction N
Schools
School District Daniel Boone Area
Others
Senior Community No
Tax ID 24-5364-06-28-6359
Ownership Fee Simple
SqFt Source Assessor
Acceptable Financing Cash, Conventional, FHA, VA
Listing Terms Cash, Conventional, FHA, VA
Financing Cash,Conventional,FHA,VA
Special Listing Condition Standard
Read Less Info
Want to know what your home might be worth? Contact us for a FREE valuation!

Our team is ready to help you sell your home for the highest possible price ASAP

Bought with Connie Moser • Realty Worx

"My job is to find and attract mastery-based agents to the office, protect the culture, and make sure everyone is happy! "






