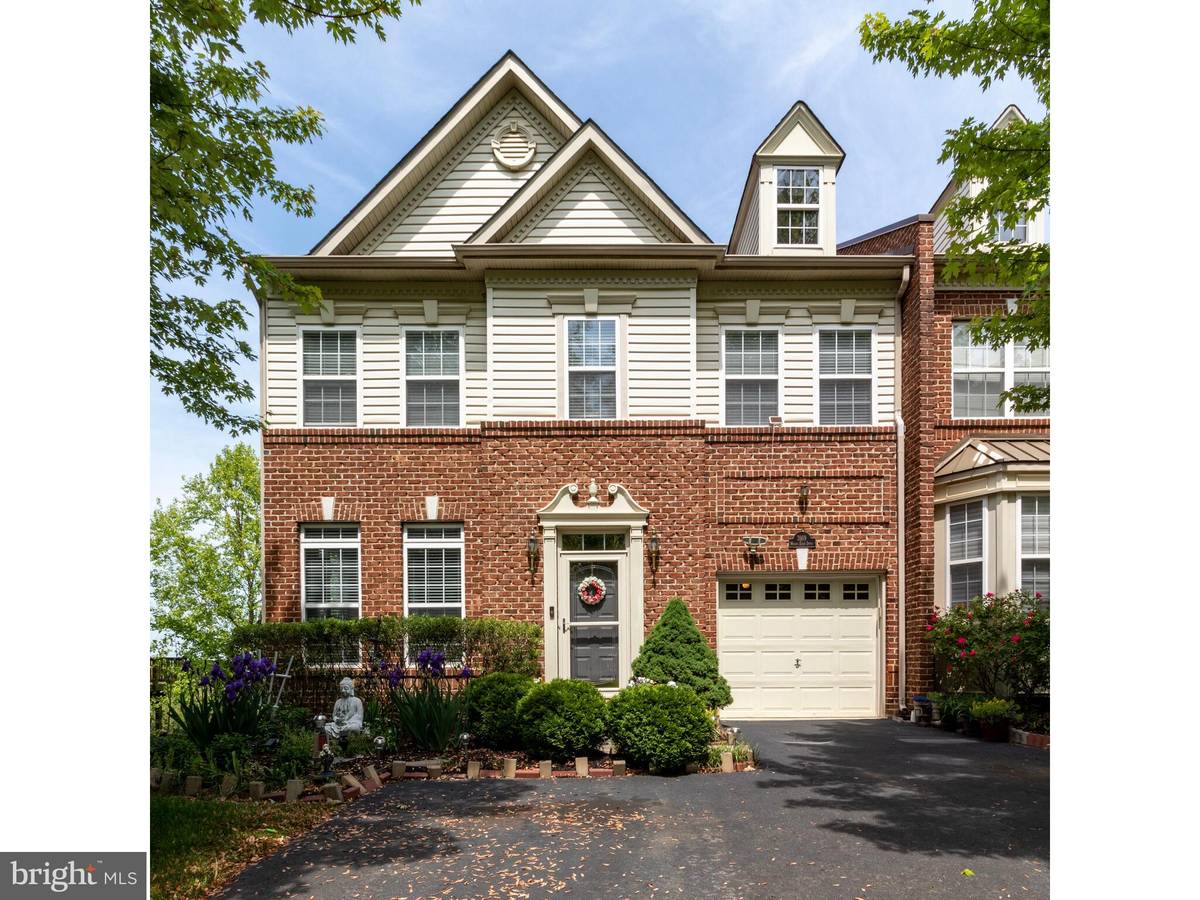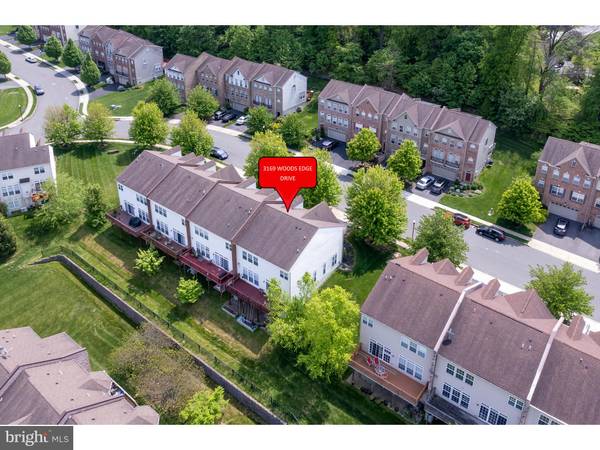$550,000
$550,000
For more information regarding the value of a property, please contact us for a free consultation.
3 Beds
3 Baths
2,324 SqFt
SOLD DATE : 07/14/2023
Key Details
Sold Price $550,000
Property Type Single Family Home
Listing Status Sold
Purchase Type For Sale
Square Footage 2,324 sqft
Price per Sqft $236
Subdivision Northbrook
MLS Listing ID PADE2046818
Sold Date 07/14/23
Style Colonial
Bedrooms 3
Full Baths 2
Half Baths 1
HOA Fees $65/mo
HOA Y/N Y
Abv Grd Liv Area 2,324
Originating Board BRIGHT
Year Built 2008
Annual Tax Amount $8,373
Tax Year 2023
Lot Size 4,750 Sqft
Acres 0.11
Lot Dimensions 0.00 x 0.00
Property Description
Welcome to this well-maintained end unit townhome in the highly desired Northbrook community. Adjacent to Clayton park with walking trails, picnic areas, exercise stations and a tot lot; this home is situated at a high point in the community, offering views to the east. The main level features hardwoods throughout and there is an open space comprising the formal living and dining area. There is a large eat-in kitchen with plenty of cabinet storage, a double bowl sink with gooseneck faucet and granite counters. Appliances include a gas cooktop, double wall oven, built-in microwave, dishwasher and a new French door refrigerator with a display panel that is connected to the Ring doorbell and shows who is at the front door. The breakfast area of the kitchen has a slider door with transoms above that opens to the full width deck – perfect for outdoor entertaining. The kitchen/dining area opens to the family room with a gas fireplace flanked by two built in cabinet/bookcases. The family room features a ceiling fan with light and built-in speakers in the ceiling. There is a half bath adjacent to the kitchen-family room area. Upstairs is the large primary bedroom with a vaulted ceiling with ceiling fan and light and triple windows facing towards the rising sun. This ensuite bedroom has two walk-in closets and the bath includes a soaking/garden tub, stall shower, two vanities and a separate toilet room. The two additional bedrooms face the front of the home, have good-sized closets and ceiling fans. One bedroom includes a murphy bed creating a multi-function room. There is a laundry area off the upper hall that is large enough for washer and dryer. The lower-level exterior wall is drywalled, lots of natural light with the double window and slider that opens to the patio. The lower level also has rough-in plumbing for an additional bathroom. The owner is an avid gardener and has created two raised garden beds with this years’ vegetable crop under way – you will be able to enjoy the produce later this summer. Located in the award-winning Garnet Valley School this community has quick access to Rt 322, I-95 for easy access to Philadelphia, the airport as well as Wilmington. Come see this home and make it yours!
Location
State PA
County Delaware
Area Bethel Twp (10403)
Zoning RESIDENTIAL
Rooms
Other Rooms Living Room, Dining Room, Primary Bedroom, Bedroom 2, Kitchen, Family Room, Laundry, Bathroom 3, Primary Bathroom, Full Bath
Basement Daylight, Full, Outside Entrance, Rough Bath Plumb, Walkout Level, Windows
Interior
Interior Features Breakfast Area, Carpet, Ceiling Fan(s), Crown Moldings, Dining Area, Family Room Off Kitchen, Floor Plan - Open, Kitchen - Eat-In, Kitchen - Gourmet, Primary Bath(s), Recessed Lighting, Soaking Tub, Stall Shower, Tub Shower, Walk-in Closet(s), Window Treatments, Wood Floors
Hot Water 60+ Gallon Tank, Natural Gas
Cooling Central A/C
Flooring Ceramic Tile, Carpet, Hardwood
Fireplaces Number 1
Fireplaces Type Fireplace - Glass Doors, Gas/Propane
Equipment Built-In Microwave, Oven - Self Cleaning, Washer, Dishwasher, Disposal, Dryer, Dryer - Electric, Icemaker, Stainless Steel Appliances
Furnishings No
Fireplace Y
Window Features Double Pane
Appliance Built-In Microwave, Oven - Self Cleaning, Washer, Dishwasher, Disposal, Dryer, Dryer - Electric, Icemaker, Stainless Steel Appliances
Heat Source Natural Gas
Laundry Upper Floor
Exterior
Exterior Feature Deck(s)
Garage Garage - Front Entry, Garage Door Opener
Garage Spaces 3.0
Utilities Available Cable TV Available, Natural Gas Available, Phone Available, Sewer Available, Water Available
Waterfront N
Water Access N
View Trees/Woods
Roof Type Asphalt
Street Surface Access - On Grade
Accessibility None
Porch Deck(s)
Road Frontage Public
Parking Type Attached Garage, Driveway
Attached Garage 1
Total Parking Spaces 3
Garage Y
Building
Lot Description Front Yard, Rear Yard, SideYard(s), Sloping
Story 2
Sewer Public Sewer
Water Public
Architectural Style Colonial
Level or Stories 2
Additional Building Above Grade, Below Grade
Structure Type 9'+ Ceilings
New Construction N
Schools
Elementary Schools Bethel Springs
Middle Schools Garnet Valley
High Schools Garnet Valley High
School District Garnet Valley
Others
Pets Allowed Y
HOA Fee Include Common Area Maintenance,Lawn Care Front,Lawn Maintenance,Management,Reserve Funds,Snow Removal
Senior Community No
Tax ID 03-00-00517-33
Ownership Fee Simple
SqFt Source Estimated
Acceptable Financing Cash, Conventional
Listing Terms Cash, Conventional
Financing Cash,Conventional
Special Listing Condition Standard
Pets Description No Pet Restrictions
Read Less Info
Want to know what your home might be worth? Contact us for a FREE valuation!

Our team is ready to help you sell your home for the highest possible price ASAP

Bought with Lee Ann Salerno • BHHS Fox & Roach-Chadds Ford

"My job is to find and attract mastery-based agents to the office, protect the culture, and make sure everyone is happy! "






