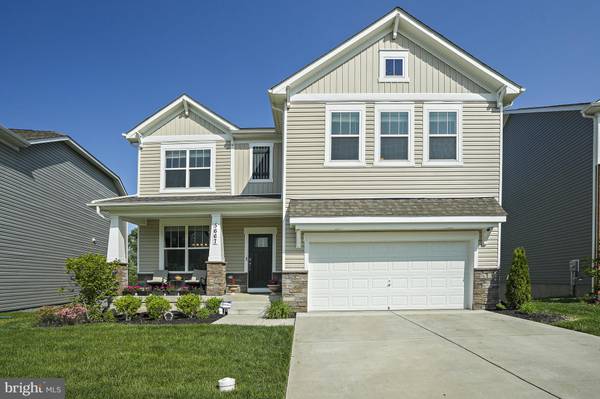$735,000
$749,000
1.9%For more information regarding the value of a property, please contact us for a free consultation.
4 Beds
3 Baths
3,182 SqFt
SOLD DATE : 07/14/2023
Key Details
Sold Price $735,000
Property Type Single Family Home
Sub Type Detached
Listing Status Sold
Purchase Type For Sale
Square Footage 3,182 sqft
Price per Sqft $230
Subdivision None Available
MLS Listing ID MDFR2034962
Sold Date 07/14/23
Style Craftsman,Traditional
Bedrooms 4
Full Baths 3
HOA Fees $63/mo
HOA Y/N Y
Abv Grd Liv Area 2,682
Originating Board BRIGHT
Year Built 2020
Annual Tax Amount $5,813
Tax Year 2022
Lot Size 5,919 Sqft
Acres 0.14
Property Description
Thank you for your interest in 5667 Zoe Lane. This home is located in The Preserve at Long Branch and boasts over 3,000 sq. ft. of living space. The open floor plan is perfect for family gatherings or entertaining friends, and the gourmet kitchen features stainless appliances, built-in wall oven and microwave, quartz counter tops, and beautiful subway tile backsplash.
The main level includes a guest bedroom and full bath, while upstairs you'll find an open loft area perfect for a kids playroom or relaxing with family. The owner's suite has a luxurious bathroom complete with soaking tub, oversized shower, and huge walk in closet. Two more bedrooms, full bath, and laundry room complete the upstairs.
Fully finished walk out basement is perfect for a home gym, home theatre room, or watching the big game this fall. There is also an unfinished 5th bedroom and bath rough in perfect for your family's needs.
The home is less than a mile to I-70, close to Oakdale schools, and just minutes to downtown Frederick. This home and location truly has it all! Let me know if you have any questions or would like to schedule a viewing.
Location
State MD
County Frederick
Zoning RESIDENTIAL
Rooms
Other Rooms Dining Room, Primary Bedroom, Bedroom 2, Bedroom 3, Bedroom 4, Kitchen, Family Room, Foyer, Laundry, Recreation Room, Bathroom 1, Bathroom 2, Primary Bathroom
Basement Full
Main Level Bedrooms 1
Interior
Hot Water Natural Gas
Heating Central
Cooling Central A/C
Heat Source Natural Gas
Exterior
Garage Garage - Front Entry
Garage Spaces 2.0
Waterfront N
Water Access N
Roof Type Architectural Shingle
Accessibility None
Parking Type Attached Garage
Attached Garage 2
Total Parking Spaces 2
Garage Y
Building
Story 3
Foundation Concrete Perimeter
Sewer Public Sewer
Water Public
Architectural Style Craftsman, Traditional
Level or Stories 3
Additional Building Above Grade, Below Grade
New Construction N
Schools
School District Frederick County Public Schools
Others
Pets Allowed Y
Senior Community No
Tax ID 1109599037
Ownership Fee Simple
SqFt Source Assessor
Acceptable Financing Cash, Conventional, FHA, VA
Listing Terms Cash, Conventional, FHA, VA
Financing Cash,Conventional,FHA,VA
Special Listing Condition Standard
Pets Description No Pet Restrictions
Read Less Info
Want to know what your home might be worth? Contact us for a FREE valuation!

Our team is ready to help you sell your home for the highest possible price ASAP

Bought with Venu Yarvaneni • Taylor Properties

"My job is to find and attract mastery-based agents to the office, protect the culture, and make sure everyone is happy! "






