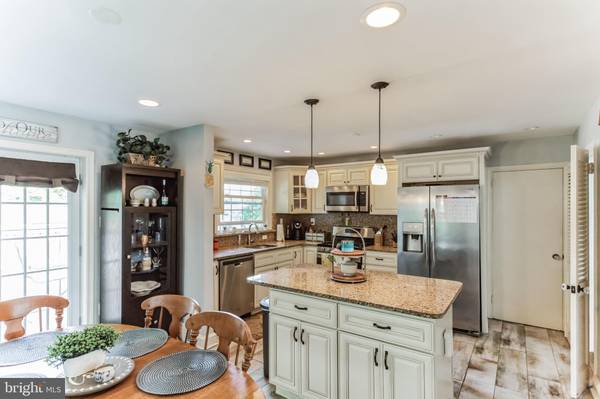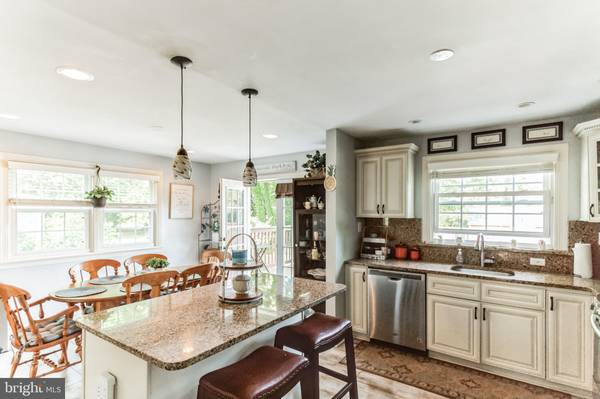$489,000
$469,000
4.3%For more information regarding the value of a property, please contact us for a free consultation.
4 Beds
2 Baths
1,731 SqFt
SOLD DATE : 07/14/2023
Key Details
Sold Price $489,000
Property Type Single Family Home
Sub Type Detached
Listing Status Sold
Purchase Type For Sale
Square Footage 1,731 sqft
Price per Sqft $282
Subdivision Sproul Estates
MLS Listing ID PADE2047162
Sold Date 07/14/23
Style Split Level
Bedrooms 4
Full Baths 1
Half Baths 1
HOA Y/N N
Abv Grd Liv Area 1,731
Originating Board BRIGHT
Year Built 1956
Annual Tax Amount $9,822
Tax Year 2023
Lot Size 0.350 Acres
Acres 0.35
Lot Dimensions 98.10 x 147.22
Property Description
Location, location, location! Welcome to 105 Canterbury Drive, a beautiful, well-maintained brick split level home. This home is situated in the sought after neighborhood of Sproul Estates and is within the award-winning Wallingford-Swarthmore School District. Conveniently located and super close to major roadways and within walking distance to bus and train stations for an easy commute!
Enter through the front door onto the main floor and into a spacious living room filled with natural light and featuring gleaming hardwood flooring. The recently renovated kitchen features granite countertops, steel appliances, a sit-down island and well-appointed dining area. French doors leading to the large deck make entertaining and back yard barbecues easy.
The lower level boasts additional living space including a family room, powder room and spacious bonus room that can be utilized as an additional bedroom/office/playroom. The laundry and utility rooms are on this level as well.
The upper level features a large primary bedroom, two additional well-sized bedrooms and a renovated full bath. There is also convenient access to a walk-up, multi-level attic providing lots of extra storage space.
The spacious grounds feature a front yard with beautiful mature trees and landscaping, a backyard with a new PVC play set and two sheds for even more storage plus a large driveway for lots of off-street parking. New roof, new chimney liner, renovated kitchen & dining areas, updated baths, nothing to do but move in. 105 Canterbury is a wonderful place to call home!
Location
State PA
County Delaware
Area Nether Providence Twp (10434)
Zoning R-10
Rooms
Basement Full
Main Level Bedrooms 3
Interior
Interior Features Attic, Kitchen - Eat-In
Hot Water Natural Gas
Heating Forced Air
Cooling Central A/C
Flooring Carpet, Ceramic Tile, Hardwood
Furnishings No
Fireplace N
Heat Source Natural Gas
Laundry Lower Floor
Exterior
Garage Spaces 2.0
Waterfront N
Water Access N
Accessibility None
Parking Type Driveway
Total Parking Spaces 2
Garage N
Building
Story 2
Foundation Crawl Space
Sewer Public Sewer
Water Public
Architectural Style Split Level
Level or Stories 2
Additional Building Above Grade, Below Grade
New Construction N
Schools
School District Wallingford-Swarthmore
Others
Pets Allowed Y
Senior Community No
Tax ID 34-00-00516-00
Ownership Fee Simple
SqFt Source Assessor
Acceptable Financing Cash, Conventional, FHA
Listing Terms Cash, Conventional, FHA
Financing Cash,Conventional,FHA
Special Listing Condition Standard
Pets Description No Pet Restrictions
Read Less Info
Want to know what your home might be worth? Contact us for a FREE valuation!

Our team is ready to help you sell your home for the highest possible price ASAP

Bought with Megan Schmitt Cleaver • Cobblestone Realty Ltd

"My job is to find and attract mastery-based agents to the office, protect the culture, and make sure everyone is happy! "






