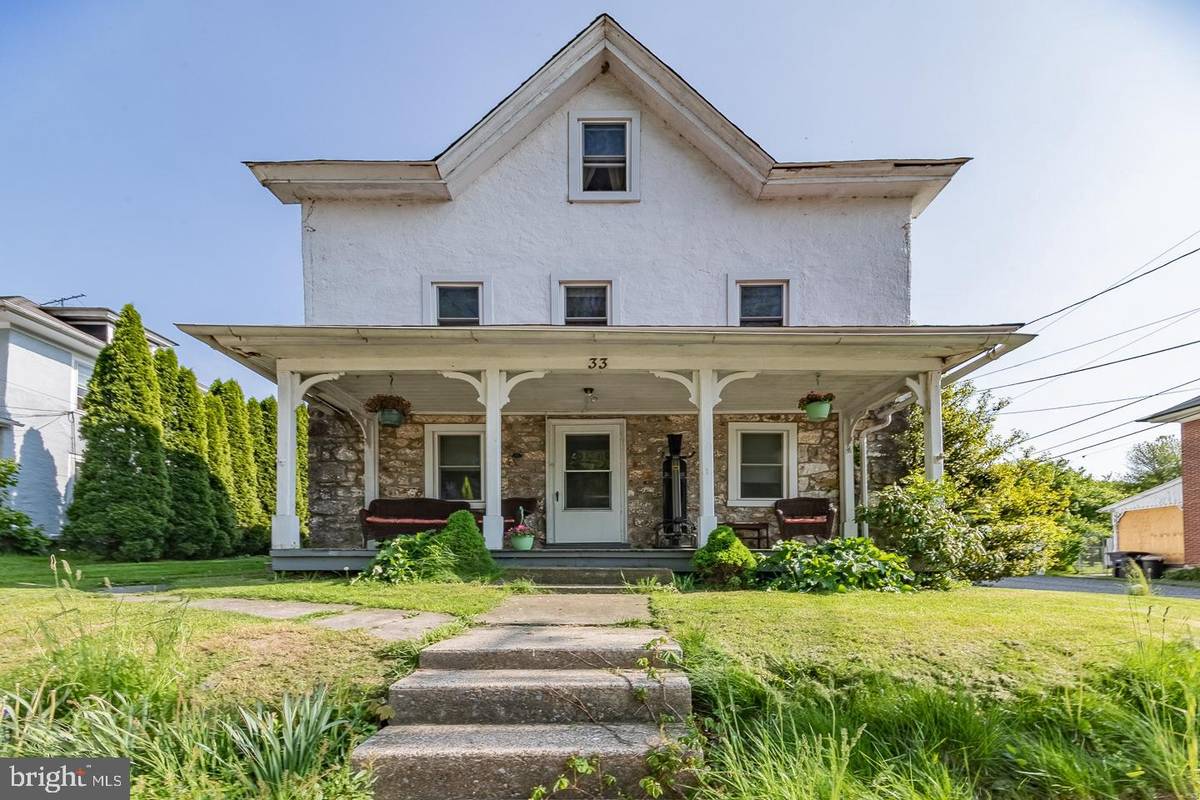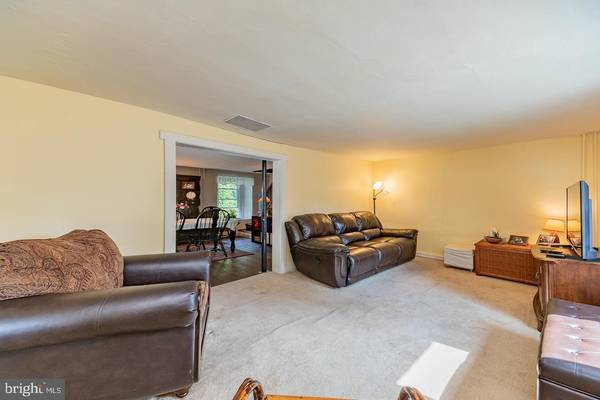$260,000
$235,000
10.6%For more information regarding the value of a property, please contact us for a free consultation.
4 Beds
2 Baths
1,700 SqFt
SOLD DATE : 07/14/2023
Key Details
Sold Price $260,000
Property Type Single Family Home
Sub Type Detached
Listing Status Sold
Purchase Type For Sale
Square Footage 1,700 sqft
Price per Sqft $152
Subdivision None Available
MLS Listing ID PACT2045288
Sold Date 07/14/23
Style Victorian
Bedrooms 4
Full Baths 1
Half Baths 1
HOA Y/N N
Abv Grd Liv Area 1,700
Originating Board BRIGHT
Year Built 1880
Annual Tax Amount $2,769
Tax Year 2023
Lot Size 0.312 Acres
Acres 0.31
Lot Dimensions 0.00 x 0.00
Property Description
Classic Victorian sought after Elverson Borough. Come out to the country, but be able to walk downtown for a bite or a "cuppa." This home was built in 1880, and offers all the charm you might expect of a home made in a bygone age, but also some important work done, with a new roof and siding the spring of 2023. and mostly new windows throughout. Relax on a charming covered porch, or bask in the sun of the backyard screened by plantings for privacy. A really nice feature of this home is the new kitchen, granite, maple cabinets, stainless- LOTS of from to chop prep and prepare, it is also bright and sunny as it faces south. The formal dining room is spacious and with room to serve all of your guests. The living room is expansive, a nice retreat to watch a movie or quietly read. Uptstairs you'll find a charming open center atrium at the head of the stairs, and three bedrooms off. The bathroom is new, and graced by a winsome frameless glass shower. The 3rd floor is finished and is essentially a 4th bedroom suite with a large room and gigantic attic area that serves as a great closet. Note also, the oversized 2 car detached garage.. You will enjoy applying your energy transforming this classic Victorian to your own wants and tastes, blending in the classic features like heart pine flooring, foot thick oak planks and the deep-set windows in the timeless stone construction. These things will reward your imagination ! Visit us
Location
State PA
County Chester
Area Elverson Boro (10313)
Zoning VC
Direction North
Rooms
Other Rooms Living Room, Dining Room, Primary Bedroom, Bedroom 2, Bedroom 3, Bedroom 4, Kitchen, Laundry, Loft, Attic
Basement Partial
Interior
Interior Features Built-Ins, Attic, Ceiling Fan(s), Chair Railings, Floor Plan - Traditional, Kitchen - Country, Pantry, Recessed Lighting, Stall Shower, Upgraded Countertops, Wood Floors
Hot Water Oil
Heating Hot Water
Cooling None
Flooring Ceramic Tile, Solid Hardwood
Equipment Refrigerator, Dishwasher, Built-In Microwave, Oven/Range - Electric
Fireplace N
Window Features Replacement,Energy Efficient
Appliance Refrigerator, Dishwasher, Built-In Microwave, Oven/Range - Electric
Heat Source Oil
Laundry Main Floor
Exterior
Exterior Feature Porch(es)
Garage Garage - Rear Entry, Oversized
Garage Spaces 2.0
Waterfront N
Water Access N
Roof Type Pitched,Shingle,Metal
Accessibility None
Porch Porch(es)
Parking Type Detached Garage
Total Parking Spaces 2
Garage Y
Building
Lot Description Level, Front Yard, Rear Yard, SideYard(s)
Story 3
Foundation Stone
Sewer Public Sewer
Water Public
Architectural Style Victorian
Level or Stories 3
Additional Building Above Grade, Below Grade
New Construction N
Schools
Middle Schools Twin Valley
High Schools Twin Valley
School District Twin Valley
Others
Senior Community No
Tax ID 13-03 -0026
Ownership Fee Simple
SqFt Source Assessor
Acceptable Financing Conventional, VA, Assumption, FHA 203(b), FHA 203(k)
Listing Terms Conventional, VA, Assumption, FHA 203(b), FHA 203(k)
Financing Conventional,VA,Assumption,FHA 203(b),FHA 203(k)
Special Listing Condition Standard
Read Less Info
Want to know what your home might be worth? Contact us for a FREE valuation!

Our team is ready to help you sell your home for the highest possible price ASAP

Bought with Tina L Landis • Realty One Group Exclusive

"My job is to find and attract mastery-based agents to the office, protect the culture, and make sure everyone is happy! "






