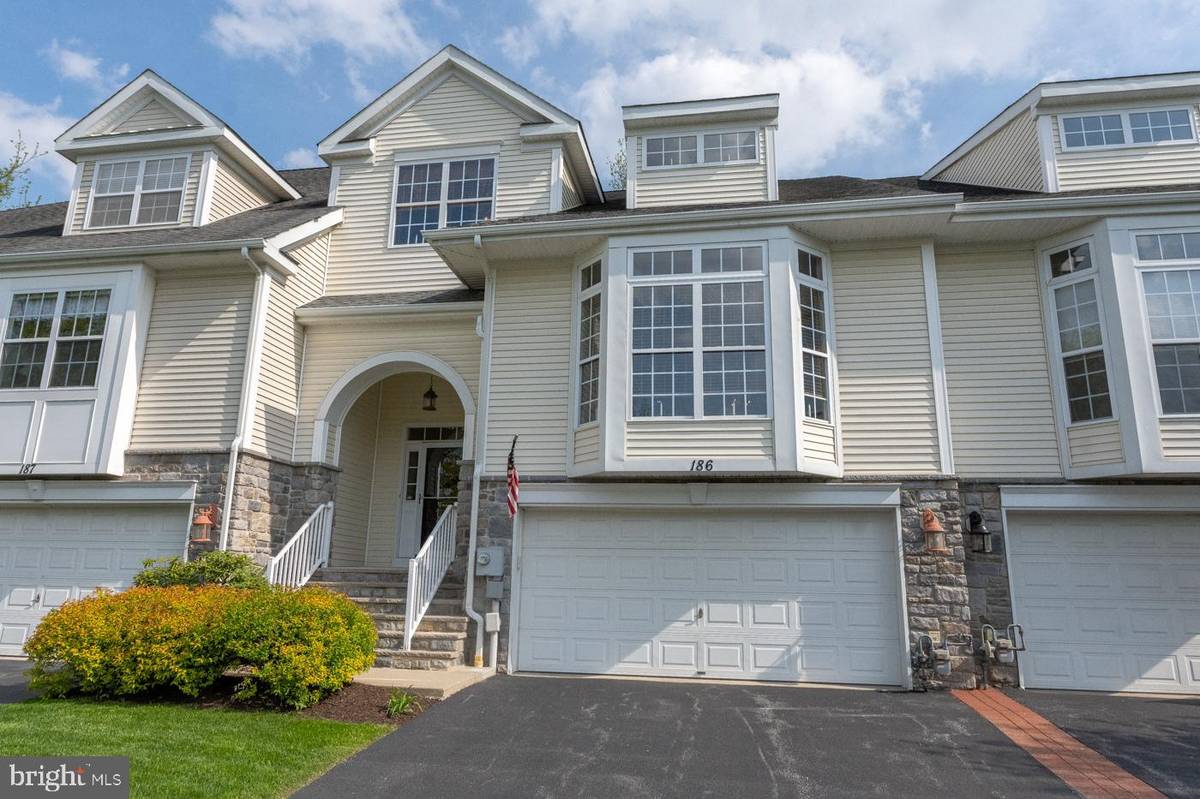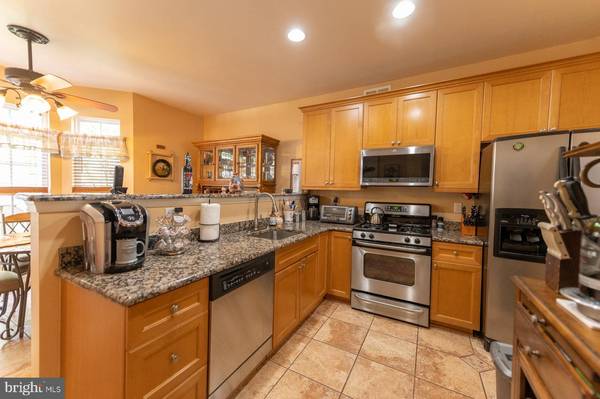$445,000
$449,900
1.1%For more information regarding the value of a property, please contact us for a free consultation.
2 Beds
4 Baths
2,864 SqFt
SOLD DATE : 07/14/2023
Key Details
Sold Price $445,000
Property Type Townhouse
Sub Type Interior Row/Townhouse
Listing Status Sold
Purchase Type For Sale
Square Footage 2,864 sqft
Price per Sqft $155
Subdivision Country Classics
MLS Listing ID PANH2003946
Sold Date 07/14/23
Style Contemporary
Bedrooms 2
Full Baths 2
Half Baths 2
HOA Fees $310/mo
HOA Y/N Y
Abv Grd Liv Area 2,364
Originating Board BRIGHT
Year Built 2003
Annual Tax Amount $6,898
Tax Year 2022
Lot Dimensions 0.00 x 0.00
Property Description
Easy and elegant living at its finest! Beautiful townhome with a unique layout in County Classics at Morgan Hill. The gracious hardwood entry foyer greets you & leads to the main floor which features hardwood floors & consists of formal living room & dining room, family room w/stone gas fireplace, 1/2 bath & ultra-modern kitchen w/stainless steel appliances, granite countertops & sunny tiled breakfast nook which opens to a lovely Trex deck ... just in time for warm weather enjoyment. The 2nd floor offers a spacious master suite w/2 walk-in closets, double vanities & jetted tub. The 2nd bedroom & spacious loft which houses the laundry is also on this level, along w/another full bath. The lower level features the 3rd bedroom & 1/2 bath (currently used as a recreation space), & there is a wonderful storage area (wine cellar) on this level, as well as the 2-car garage. Monthly condo fee is $310 and includes lawn, snow, exterior maintenance and use of the pool, clubhouse and amenities!
Location
State PA
County Northampton
Area Williams Twp (12436)
Zoning R15
Direction North
Rooms
Other Rooms Living Room, Dining Room, Primary Bedroom, Bedroom 2, Kitchen, Family Room, Loft, Recreation Room, Primary Bathroom, Full Bath, Half Bath
Basement Full, Partially Finished
Interior
Interior Features Ceiling Fan(s), Family Room Off Kitchen, Floor Plan - Open, Formal/Separate Dining Room, Kitchen - Eat-In, Breakfast Area, Walk-in Closet(s), Wood Floors
Hot Water Natural Gas
Heating Forced Air
Cooling Central A/C
Flooring Ceramic Tile, Hardwood
Fireplaces Number 1
Fireplaces Type Gas/Propane
Equipment Built-In Microwave, Dishwasher, Dryer, Oven - Self Cleaning, Oven/Range - Gas, Refrigerator, Washer, Water Heater
Fireplace Y
Appliance Built-In Microwave, Dishwasher, Dryer, Oven - Self Cleaning, Oven/Range - Gas, Refrigerator, Washer, Water Heater
Heat Source Natural Gas
Laundry Upper Floor
Exterior
Exterior Feature Deck(s)
Garage Garage - Front Entry, Garage Door Opener
Garage Spaces 2.0
Utilities Available Cable TV, Natural Gas Available, Sewer Available, Water Available, Under Ground
Amenities Available Exercise Room, Pool - Outdoor, Recreational Center
Waterfront N
Water Access N
View Golf Course, Mountain, Panoramic
Roof Type Asphalt
Accessibility None
Porch Deck(s)
Parking Type Attached Garage
Attached Garage 2
Total Parking Spaces 2
Garage Y
Building
Story 3
Foundation Concrete Perimeter
Sewer Public Sewer
Water Public
Architectural Style Contemporary
Level or Stories 3
Additional Building Above Grade, Below Grade
New Construction N
Schools
Elementary Schools Williams Township
High Schools Wilson Area
School District Wilson Area
Others
Pets Allowed Y
HOA Fee Include Common Area Maintenance,Lawn Maintenance,Pool(s),Recreation Facility,Road Maintenance,Snow Removal
Senior Community No
Tax ID M10-3-41-186-0836
Ownership Condominium
Acceptable Financing Conventional, Cash, FHA
Horse Property N
Listing Terms Conventional, Cash, FHA
Financing Conventional,Cash,FHA
Special Listing Condition Standard
Pets Description Number Limit
Read Less Info
Want to know what your home might be worth? Contact us for a FREE valuation!

Our team is ready to help you sell your home for the highest possible price ASAP

Bought with Non Member • Non Subscribing Office

"My job is to find and attract mastery-based agents to the office, protect the culture, and make sure everyone is happy! "






