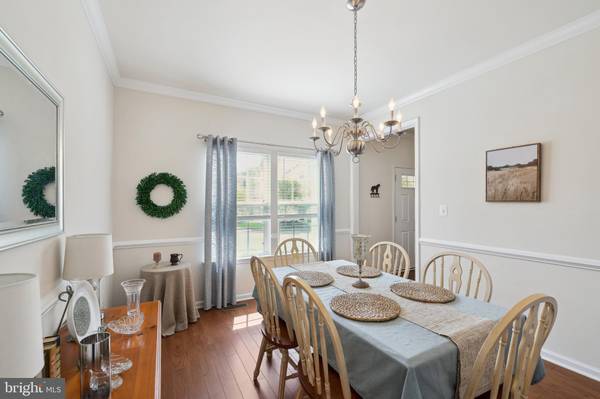$539,900
$539,900
For more information regarding the value of a property, please contact us for a free consultation.
4 Beds
4 Baths
3,855 SqFt
SOLD DATE : 07/17/2023
Key Details
Sold Price $539,900
Property Type Single Family Home
Sub Type Detached
Listing Status Sold
Purchase Type For Sale
Square Footage 3,855 sqft
Price per Sqft $140
Subdivision Snowden Bridge
MLS Listing ID VAFV2012142
Sold Date 07/17/23
Style Colonial
Bedrooms 4
Full Baths 3
Half Baths 1
HOA Fees $142/mo
HOA Y/N Y
Abv Grd Liv Area 2,760
Originating Board BRIGHT
Year Built 2012
Annual Tax Amount $2,403
Tax Year 2022
Lot Size 7,841 Sqft
Acres 0.18
Property Description
Sellers are motivated, don't hesitate to bring an offer!!! Welcome home! In the high-demand community of Snowden Bridge, this home is what you have been searching for! Enter into the spacious main level. Large gourmet kitchen (recent backsplash and installed large island), open dining and living rooms (with gas fireplace). Office on main level. 4 bedrooms upstairs including an oversized primary suite! Finished walkout basement with rec room, office/flex room, and a full bathroom. Close to elementary school, shopping, dining, I-81 or Hwy 7. Whether you work from home or commute, this home fits all needs! Snowden Bridge offers unbeatable amenities; indoor sportsplex, swimming and lap pool, Pirate Water Park, trails, picnic pavilion, fenced dog park, playgrounds, bike track, private daycare center. Don't hesitate, schedule a showing today! Pool Table and Ski Ball Machine convey!! Accepting Backup offers!!
Location
State VA
County Frederick
Zoning R4
Rooms
Basement Full
Interior
Hot Water Natural Gas
Heating Heat Pump(s)
Cooling Central A/C
Flooring Carpet, Wood, Tile/Brick
Equipment Dryer, Washer, Dishwasher, Disposal, Refrigerator, Icemaker
Appliance Dryer, Washer, Dishwasher, Disposal, Refrigerator, Icemaker
Heat Source Electric
Exterior
Garage Garage - Front Entry, Garage Door Opener
Garage Spaces 6.0
Amenities Available Basketball Courts, Bike Trail, Club House, Community Center, Exercise Room, Jog/Walk Path, Meeting Room, Party Room, Pool - Outdoor, Recreational Center, Soccer Field, Swimming Pool, Tennis Courts, Tennis - Indoor, Tot Lots/Playground
Waterfront N
Water Access N
Accessibility None
Parking Type Attached Garage, Driveway, On Street
Attached Garage 2
Total Parking Spaces 6
Garage Y
Building
Story 3
Foundation Slab
Sewer Public Sewer
Water Public
Architectural Style Colonial
Level or Stories 3
Additional Building Above Grade, Below Grade
New Construction N
Schools
Elementary Schools Jordan Springs
Middle Schools James Wood
High Schools James Wood
School District Frederick County Public Schools
Others
HOA Fee Include Pool(s),Snow Removal,Trash
Senior Community No
Tax ID 44E 4 1 1
Ownership Fee Simple
SqFt Source Assessor
Special Listing Condition Standard
Read Less Info
Want to know what your home might be worth? Contact us for a FREE valuation!

Our team is ready to help you sell your home for the highest possible price ASAP

Bought with Setareh Tabatabai • Long & Foster Real Estate, Inc.

"My job is to find and attract mastery-based agents to the office, protect the culture, and make sure everyone is happy! "






