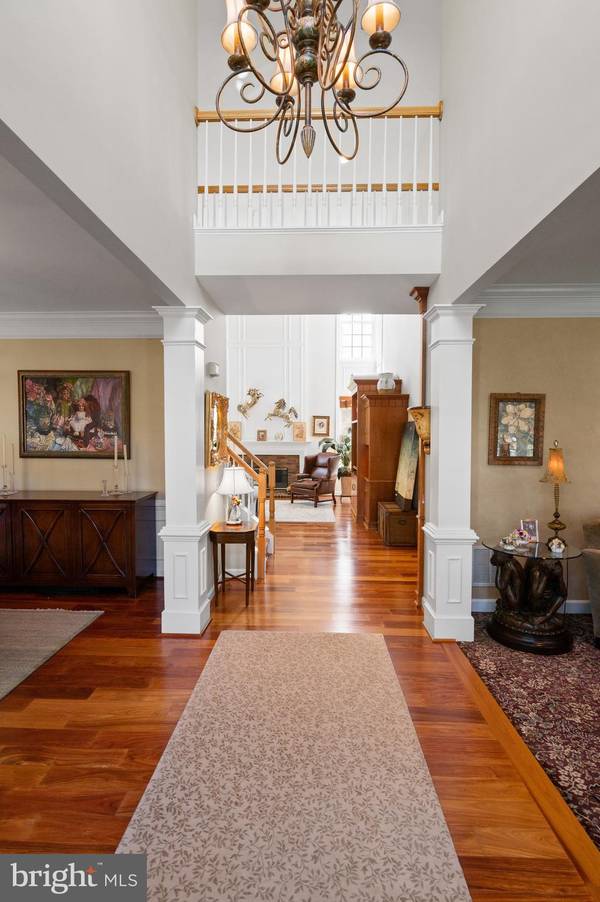$1,120,000
$950,000
17.9%For more information regarding the value of a property, please contact us for a free consultation.
5 Beds
4 Baths
4,190 SqFt
SOLD DATE : 07/17/2023
Key Details
Sold Price $1,120,000
Property Type Single Family Home
Sub Type Detached
Listing Status Sold
Purchase Type For Sale
Square Footage 4,190 sqft
Price per Sqft $267
Subdivision The Reserve
MLS Listing ID PAMC2068804
Sold Date 07/17/23
Style Colonial
Bedrooms 5
Full Baths 3
Half Baths 1
HOA Fees $41/ann
HOA Y/N Y
Abv Grd Liv Area 2,940
Originating Board BRIGHT
Year Built 1996
Annual Tax Amount $10,672
Tax Year 2022
Lot Size 0.303 Acres
Acres 0.3
Lot Dimensions 100.00 x 0.00
Property Description
Welcome to this stunning property, situated on a premium flat lot in the highly sought-after RESERVE OF LAFAYETTE HILL. As you arrive, you'll notice the brick and siding exterior along with the side entrance
garage (one of just a few on the Basswood side of the Reserve). Inside the house, you'll be greeted by a grand 2-story foyer with a larger window, setting the tone for the luxury that awaits. This home boasts 4 generous bedrooms, with an additional 5th on the lower level. There are 3 full bathrooms and 1 half-bath, all updated with premium fixtures and finishes. The main level features nine-foot ceilings throughout, providing an open and spacious feel. A spacious office with custom built-in cabinetry and a formal dining and living room with double-wide crown molding and wide baseboards adds to the elegance of this home. The chef's kitchen is a highlight of this home, facing south with premium leathered granite countertops, premium cabinets, stainless steel Thermador appliances, a super vent hood, and tile flooring. The kitchen also features a walk-in pantry and access to the mudroom/laundry and garage. The eat-in space overlooks the family room and is opens through new sliding glass doors to the Trex Deck The 2-story family room overlooks the kitchen and features a wood-burning fireplace, two stories of windows, custom built-in cabinetry, and access to the outside. The finished basement is the whole footprint of the home and provides additional living space. Upstairs, the owner's bedroom features built-in cabinetry, trey ceilings, walk-in closets, and a large updated bathroom with a soaking tub. There are also 3 additional bedrooms and an updated hall bath.
Special features of this home include the new kitchen, bathrooms, wood flooring on the first floor, roof, hot water heater, new garage doors, HVAC, washer/dryer, and much more.
Don't miss the opportunity to make this incredible property your new home. Schedule a visit today!
Location
State PA
County Montgomery
Area Whitemarsh Twp (10665)
Zoning R2
Rooms
Other Rooms Living Room, Dining Room, Primary Bedroom, Bedroom 2, Bedroom 3, Bedroom 4, Kitchen, Family Room, Den, Laundry, Office, Storage Room, Primary Bathroom, Full Bath
Basement Daylight, Partial, Fully Finished
Interior
Interior Features Additional Stairway, Attic/House Fan, Built-Ins, Carpet, Ceiling Fan(s), Chair Railings, Combination Kitchen/Living, Crown Moldings, Dining Area, Family Room Off Kitchen, Floor Plan - Open, Formal/Separate Dining Room, Kitchen - Eat-In, Kitchen - Gourmet, Kitchen - Island, Kitchenette, Primary Bath(s), Recessed Lighting, Soaking Tub, Sprinkler System, Stall Shower, Tub Shower, Upgraded Countertops, Wainscotting, Walk-in Closet(s), Window Treatments, Wood Floors
Hot Water 60+ Gallon Tank
Cooling Central A/C
Flooring Carpet, Ceramic Tile, Concrete, Hardwood, Stone, Tile/Brick
Fireplaces Number 1
Fireplaces Type Brick, Wood
Equipment Built-In Microwave, Built-In Range, Dishwasher, Dryer, Dryer - Front Loading, Dryer - Gas, Oven/Range - Gas, Range Hood, Refrigerator, Stainless Steel Appliances, Washer, Water Heater - High-Efficiency
Furnishings No
Fireplace Y
Window Features Bay/Bow,Casement,Double Pane,Double Hung,Replacement,Screens,Vinyl Clad
Appliance Built-In Microwave, Built-In Range, Dishwasher, Dryer, Dryer - Front Loading, Dryer - Gas, Oven/Range - Gas, Range Hood, Refrigerator, Stainless Steel Appliances, Washer, Water Heater - High-Efficiency
Heat Source Natural Gas
Laundry Main Floor
Exterior
Exterior Feature Deck(s)
Garage Garage - Side Entry
Garage Spaces 5.0
Utilities Available Under Ground, Cable TV
Waterfront N
Water Access N
View Street, Trees/Woods
Roof Type Shingle
Street Surface Paved
Accessibility None
Porch Deck(s)
Road Frontage Boro/Township
Parking Type Attached Garage, Driveway, On Street
Attached Garage 2
Total Parking Spaces 5
Garage Y
Building
Lot Description Backs to Trees, Cleared, Front Yard, Level, Open, Partly Wooded, Premium, Private, Rear Yard, SideYard(s)
Story 2
Foundation Concrete Perimeter
Sewer Private Sewer
Water Public
Architectural Style Colonial
Level or Stories 2
Additional Building Above Grade, Below Grade
Structure Type 9'+ Ceilings,Dry Wall,Tray Ceilings,Vaulted Ceilings
New Construction N
Schools
High Schools Plymouth Whitemarsh
School District Colonial
Others
Pets Allowed Y
Senior Community No
Tax ID 65-00-00402-595
Ownership Fee Simple
SqFt Source Assessor
Acceptable Financing Cash, Conventional
Horse Property N
Listing Terms Cash, Conventional
Financing Cash,Conventional
Special Listing Condition Standard
Pets Description No Pet Restrictions
Read Less Info
Want to know what your home might be worth? Contact us for a FREE valuation!

Our team is ready to help you sell your home for the highest possible price ASAP

Bought with Nancy Matt • Keller Williams Real Estate-Blue Bell

"My job is to find and attract mastery-based agents to the office, protect the culture, and make sure everyone is happy! "






