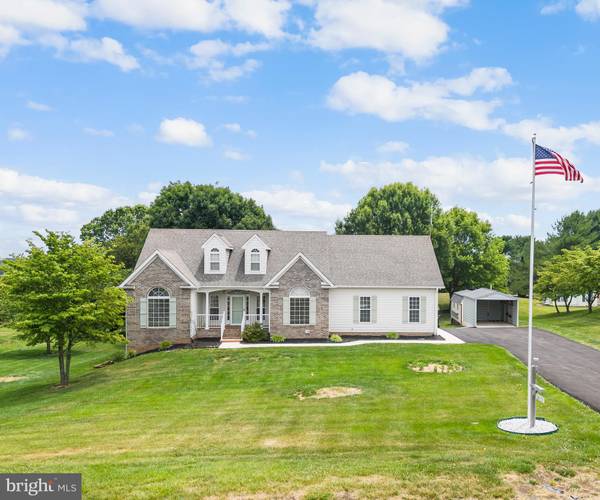$542,500
$549,900
1.3%For more information regarding the value of a property, please contact us for a free consultation.
4 Beds
3 Baths
3,627 SqFt
SOLD DATE : 07/19/2023
Key Details
Sold Price $542,500
Property Type Single Family Home
Sub Type Detached
Listing Status Sold
Purchase Type For Sale
Square Footage 3,627 sqft
Price per Sqft $149
Subdivision Fairview Estates
MLS Listing ID VACU2005566
Sold Date 07/19/23
Style Ranch/Rambler
Bedrooms 4
Full Baths 3
HOA Y/N N
Abv Grd Liv Area 1,825
Originating Board BRIGHT
Year Built 1998
Annual Tax Amount $2,341
Tax Year 2022
Lot Size 1.970 Acres
Acres 1.97
Property Description
Stunning one level living with incredible full basement!! Sellers are working hard to make this house perfect and move in ready for the next buyer. New carpet in basement, fresh paint - and professional cleaning underway.
Main level has gorgeous hardwood flooring and custom ceramic tile - separate dining room - 3 bedrooms - 2 full baths - laundry - deck and porch! Gorgeous large pictures windows, vaulted ceilings, recessed lighting, loads of closet space!
Lower level is fully finished with a 4th bedroom, 1 bath, 2nd gas fireplace, finished closet storage space, full size windows and 2 sets of double doors! Not to mention a second laundry area. This space makes a perfect in-law suite; bright, cozy, easy level access and all the wiring/plumbing in place for you in install a kitchen!
Outside you will see a full size deck (shaded brick patio below) - shed with electric and workshop area + additional carport and run-in shed for more yard storage.
The attached garage has extra storage space plus all the additional locker storage shelves which will stay.
AND an ALL House generator will convey!!
Location
State VA
County Culpeper
Zoning R1
Rooms
Other Rooms Dining Room, Primary Bedroom, Bedroom 2, Bedroom 3, Bedroom 4, Kitchen, Foyer, Great Room, Laundry, Recreation Room, Storage Room, Utility Room, Bathroom 2, Bathroom 3, Primary Bathroom
Basement Daylight, Full, Fully Finished, Walkout Level, Windows, Rear Entrance, Full
Main Level Bedrooms 3
Interior
Interior Features Attic, Breakfast Area, Carpet, Ceiling Fan(s), Crown Moldings, Dining Area, Entry Level Bedroom, Family Room Off Kitchen, Floor Plan - Open, Formal/Separate Dining Room, Kitchen - Island, Kitchen - Table Space, Pantry, Primary Bath(s), Recessed Lighting, Upgraded Countertops, Walk-in Closet(s), Window Treatments, Wood Floors
Hot Water Electric
Heating Heat Pump(s)
Cooling Ceiling Fan(s), Central A/C
Flooring Carpet, Ceramic Tile, Hardwood
Fireplaces Number 1
Fireplaces Type Equipment, Gas/Propane, Insert, Mantel(s)
Equipment Built-In Microwave, Dishwasher, Dryer, Exhaust Fan, Icemaker, Oven/Range - Electric, Refrigerator, Washer, Water Heater
Furnishings No
Fireplace Y
Window Features Screens,Vinyl Clad,Atrium
Appliance Built-In Microwave, Dishwasher, Dryer, Exhaust Fan, Icemaker, Oven/Range - Electric, Refrigerator, Washer, Water Heater
Heat Source Electric, Propane - Owned
Laundry Basement, Has Laundry, Main Floor
Exterior
Exterior Feature Porch(es), Patio(s), Deck(s)
Garage Additional Storage Area, Garage - Side Entry, Garage Door Opener
Garage Spaces 6.0
Carport Spaces 1
Waterfront N
Water Access N
Roof Type Architectural Shingle
Accessibility 2+ Access Exits, 32\"+ wide Doors, 36\"+ wide Halls, Grab Bars Mod, Other Bath Mod, Other
Porch Porch(es), Patio(s), Deck(s)
Parking Type Attached Garage, Driveway, Detached Carport
Attached Garage 2
Total Parking Spaces 6
Garage Y
Building
Lot Description Cleared, Landscaping
Story 2
Foundation Brick/Mortar
Sewer On Site Septic, Septic = # of BR
Water Private/Community Water
Architectural Style Ranch/Rambler
Level or Stories 2
Additional Building Above Grade, Below Grade
New Construction N
Schools
School District Culpeper County Public Schools
Others
Senior Community No
Tax ID 50M 2 28
Ownership Fee Simple
SqFt Source Assessor
Security Features Surveillance Sys
Acceptable Financing Cash, Conventional, FHA, VA
Horse Property N
Listing Terms Cash, Conventional, FHA, VA
Financing Cash,Conventional,FHA,VA
Special Listing Condition Standard
Read Less Info
Want to know what your home might be worth? Contact us for a FREE valuation!

Our team is ready to help you sell your home for the highest possible price ASAP

Bought with Philip L Thornton IV • Long & Foster Real Estate, Inc.

"My job is to find and attract mastery-based agents to the office, protect the culture, and make sure everyone is happy! "






