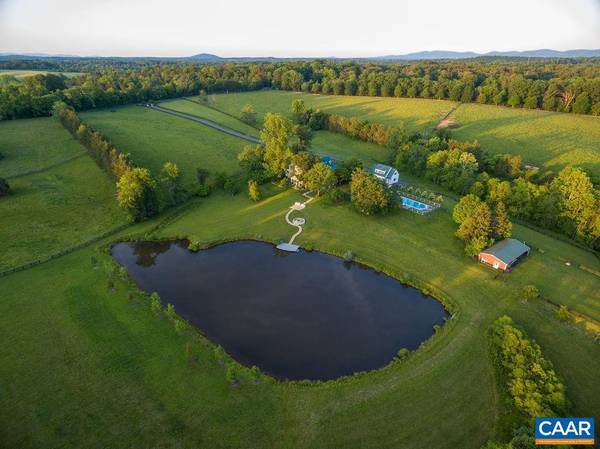$5,250,000
$5,500,000
4.5%For more information regarding the value of a property, please contact us for a free consultation.
5 Beds
8 Baths
6,112 SqFt
SOLD DATE : 07/20/2023
Key Details
Sold Price $5,250,000
Property Type Single Family Home
Sub Type Detached
Listing Status Sold
Purchase Type For Sale
Square Footage 6,112 sqft
Price per Sqft $858
Subdivision Unknown
MLS Listing ID 640809
Sold Date 07/20/23
Style Farmhouse/National Folk
Bedrooms 5
Full Baths 7
Half Baths 1
HOA Y/N N
Abv Grd Liv Area 6,112
Originating Board CAAR
Year Built 1940
Annual Tax Amount $24,055
Tax Year 2023
Lot Size 24.200 Acres
Acres 24.2
Property Description
An exceptional Farmington Hunt offering, "Willowbrook" is a rare opportunity to own a piece of Albemarle County's rich rural history in a prime location. Held in conservation, "Willowbrook" is comprised of 24.2 pastoral acres located less than 10 minutes from Farmington Country Club & Barracks Road Shopping Center. Meticulously restored & renovated, the 6112sf main house features 5 bedrooms & 5.5 baths. The detached garage/studio includes: exercise room, full bath, party room, pool bath, outdoor shower, 2 parking bays & storage. The grounds have been extensively updated w/ new hardscaping & landscaping to compliment the bucolic setting. Inground pool, stocked pond w/ new dock, 3 stall stable w/ tack room & wash stable, 2 fenced pastures & "secret meadow" complete this special offering.,Marble Counter,Painted Cabinets,White Cabinets,Wood Cabinets,Fireplace in Dining Room,Fireplace in Living Room,Fireplace in Study/Library
Location
State VA
County Albemarle
Zoning RA
Rooms
Other Rooms Living Room, Dining Room, Primary Bedroom, Kitchen, Family Room, Den, Foyer, Study, Exercise Room, Laundry, Office, Primary Bathroom, Full Bath, Half Bath, Additional Bedroom
Basement Interior Access, Partial, Unfinished
Main Level Bedrooms 1
Interior
Interior Features Skylight(s), Walk-in Closet(s), Wet/Dry Bar, Breakfast Area, Kitchen - Island, Recessed Lighting, Entry Level Bedroom, Primary Bath(s)
Heating Heat Pump(s)
Cooling Dehumidifier, Other, Central A/C, Heat Pump(s)
Flooring Ceramic Tile, Hardwood, Marble, Wood, Tile/Brick
Fireplaces Number 3
Equipment Water Conditioner - Owned, Dryer, Washer, Dishwasher, Disposal, Oven - Double, Oven/Range - Gas, Microwave, Refrigerator, Oven - Wall, Energy Efficient Appliances
Fireplace Y
Appliance Water Conditioner - Owned, Dryer, Washer, Dishwasher, Disposal, Oven - Double, Oven/Range - Gas, Microwave, Refrigerator, Oven - Wall, Energy Efficient Appliances
Heat Source Propane - Owned
Exterior
Garage Other, Garage - Rear Entry, Basement Garage, Oversized
Fence Board, Partially
View Pasture, Water, Garden/Lawn
Roof Type Metal
Accessibility None
Parking Type Detached Garage
Garage Y
Building
Lot Description Landscaping, Private, Sloping, Partly Wooded
Story 2
Foundation Block, Slab
Sewer Septic Exists
Water Well
Architectural Style Farmhouse/National Folk
Level or Stories 2
Additional Building Above Grade, Below Grade
New Construction N
Schools
Elementary Schools Meriwether Lewis
Middle Schools Henley
High Schools Western Albemarle
School District Albemarle County Public Schools
Others
Ownership Other
Security Features Security System,Smoke Detector
Horse Property Y
Horse Feature Paddock, Stable(s), Horses Allowed
Special Listing Condition Standard
Read Less Info
Want to know what your home might be worth? Contact us for a FREE valuation!

Our team is ready to help you sell your home for the highest possible price ASAP

Bought with MURDOCH MATHESON • FRANK HARDY SOTHEBY'S INTERNATIONAL REALTY

"My job is to find and attract mastery-based agents to the office, protect the culture, and make sure everyone is happy! "






