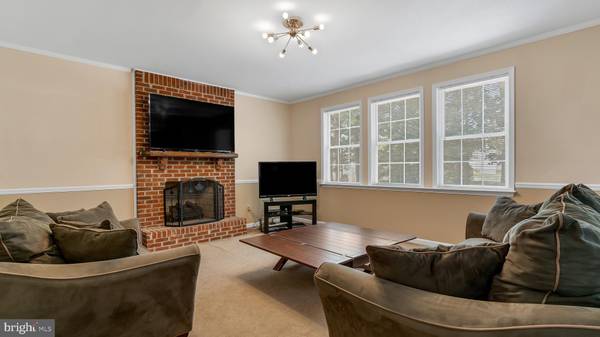$530,000
$540,000
1.9%For more information regarding the value of a property, please contact us for a free consultation.
5 Beds
4 Baths
2,920 SqFt
SOLD DATE : 07/24/2023
Key Details
Sold Price $530,000
Property Type Single Family Home
Sub Type Detached
Listing Status Sold
Purchase Type For Sale
Square Footage 2,920 sqft
Price per Sqft $181
Subdivision Ashford
MLS Listing ID MDCH2022776
Sold Date 07/24/23
Style Colonial
Bedrooms 5
Full Baths 3
Half Baths 1
HOA Fees $62/ann
HOA Y/N Y
Abv Grd Liv Area 2,320
Originating Board BRIGHT
Year Built 1999
Annual Tax Amount $5,012
Tax Year 2022
Lot Size 0.258 Acres
Acres 0.26
Property Description
Buyer lost your gain!!! Buyer got cold feet...House appraised for $540K
A REWARDING ESCAPE PEACEFULLY SITUATED: Entering your new home, you'll step onto your very private porch surrounded by beautiful landscaping for some relaxation when you arrive home from work or play. You'll then open your door to the first floor, where you will enjoy a spacious living room with high ceilings, a two-story fireplace for cold winter nights, and dual pane windows. This stunning upgraded and well maintained three-story home is on a large lot in a hot neighborhood. From the open-concept kitchen and living space to the large shaded backyard, there is plenty of room for the whole family to enjoy. The large front porch is great for morning coffee or entertaining friends and would be perfect for a porch swing. You have the luxury of using your underground sprinkler system while you tackle other garden chores.
You'll find tasteful upgrades throughout this recently renovated, stunning home. Schedule a tour today!
Location
State MD
County Charles
Zoning RM
Rooms
Basement Fully Finished, Rear Entrance, Walkout Level
Interior
Interior Features Breakfast Area, Carpet, Ceiling Fan(s), Chair Railings, Crown Moldings, Family Room Off Kitchen, Floor Plan - Open, Kitchen - Eat-In, Kitchen - Island, Kitchen - Table Space, Pantry, Primary Bath(s), Soaking Tub, Walk-in Closet(s), Window Treatments
Hot Water Natural Gas
Heating Heat Pump(s)
Cooling Central A/C
Flooring Hardwood, Carpet
Fireplaces Number 2
Fireplaces Type Brick
Equipment Built-In Microwave, Dishwasher, Disposal, Dryer, Dryer - Front Loading, Exhaust Fan, Icemaker, Microwave, Oven/Range - Electric, Range Hood, Refrigerator, Stainless Steel Appliances, Washer, Washer - Front Loading
Fireplace Y
Window Features Double Pane
Appliance Built-In Microwave, Dishwasher, Disposal, Dryer, Dryer - Front Loading, Exhaust Fan, Icemaker, Microwave, Oven/Range - Electric, Range Hood, Refrigerator, Stainless Steel Appliances, Washer, Washer - Front Loading
Heat Source Electric
Laundry Upper Floor
Exterior
Exterior Feature Patio(s), Porch(es), Deck(s)
Parking Features Garage Door Opener, Oversized
Garage Spaces 6.0
Amenities Available Common Grounds
Water Access N
Roof Type Asphalt
Accessibility None
Porch Patio(s), Porch(es), Deck(s)
Attached Garage 2
Total Parking Spaces 6
Garage Y
Building
Story 3
Foundation Other
Sewer Public Sewer
Water Public
Architectural Style Colonial
Level or Stories 3
Additional Building Above Grade, Below Grade
Structure Type Cathedral Ceilings
New Construction N
Schools
School District Charles County Public Schools
Others
HOA Fee Include Common Area Maintenance,Sewer,Trash
Senior Community No
Tax ID 0906232868
Ownership Fee Simple
SqFt Source Assessor
Acceptable Financing Cash, Conventional, FHA, VA
Listing Terms Cash, Conventional, FHA, VA
Financing Cash,Conventional,FHA,VA
Special Listing Condition Standard
Read Less Info
Want to know what your home might be worth? Contact us for a FREE valuation!

Our team is ready to help you sell your home for the highest possible price ASAP

Bought with Barbara Click • O'Brien Realty
"My job is to find and attract mastery-based agents to the office, protect the culture, and make sure everyone is happy! "






