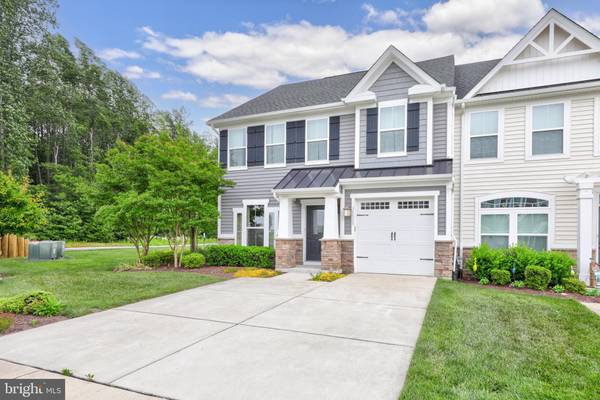$595,000
$607,500
2.1%For more information regarding the value of a property, please contact us for a free consultation.
3 Beds
3 Baths
2,200 SqFt
SOLD DATE : 07/25/2023
Key Details
Sold Price $595,000
Property Type Condo
Sub Type Condo/Co-op
Listing Status Sold
Purchase Type For Sale
Square Footage 2,200 sqft
Price per Sqft $270
Subdivision Coastal Club
MLS Listing ID DESU2041102
Sold Date 07/25/23
Style Coastal,Traditional
Bedrooms 3
Full Baths 2
Half Baths 1
Condo Fees $200/mo
HOA Fees $107/mo
HOA Y/N Y
Abv Grd Liv Area 2,200
Originating Board BRIGHT
Year Built 2015
Annual Tax Amount $1,200
Tax Year 2022
Lot Dimensions 0.00 x 0.00
Property Description
NEW PRICE- Welcome to this exquisite end-of-row townhome featuring a main level primary suite with tray ceiling and attached full bath, offering the convenient luxury of owner’s single level living. Nestled within the highly sought-after Coastal Club community in Lewes, Delaware and boasting beautiful details and coastal charm, this residence offers a truly remarkable living experience. Step inside and be greeted by the tasteful finishes and impeccable craftsmanship found throughout. The spacious dining room is perfect for hosting memorable dinner parties or intimate gatherings, while the stunning kitchen is adorned with stainless steel appliances, a center island, and a breakfast bar. This kitchen is both stylish and functional as it seamlessly overlooks the living room in one direction, and the dining room in the opposing direction, creating a seamless flow for entertaining and everyday living. Tall, two-story vaulted ceilings lend an air of grandeur and welcome an abundance of natural light, creating a bright and inviting atmosphere. The inviting living room continues to flow into the tranquil sunroom, perfect for sipping morning coffee, reading a book, or simply enjoying the serene surroundings. Ascend to the upper level and discover a versatile loft space, ideal for a home office, media room, or additional lounge area. Two additional bedrooms, a full bath, and additional storage area provide ample space for family and guests. Venture outside to the peaceful rear patio, complete with built-in bench seating around the perimeter. This expansive outdoor oasis is perfect for hosting summer barbecues, relaxing under the sun, or enjoying a relaxing quiet evening. Living in the gated Coastal Club community offers a wealth of amenities to enhance every lifestyle. From a stunningly impressive swimming pool with features for every age, to tennis courts, walking trails, and a clubhouse boasting a full bar, lounge, gym, indoor pool, billiards, yoga room and restaurant. Additionally, the community's proximity to the charming town of Lewes provides easy access to beautiful beaches, delectable dining options, boutique shopping, and a vibrant arts scene. Experience the epitome of luxury living in this exceptional end-of-row townhome in the Coastal Club community of Lewes, Delaware. $2500 in closing help being offered when the Buyer uses VanDyke Mortgage and Advantage Title service.
Location
State DE
County Sussex
Area Lewes Rehoboth Hundred (31009)
Zoning RES
Rooms
Other Rooms Living Room, Dining Room, Primary Bedroom, Bedroom 2, Bedroom 3, Kitchen, Sun/Florida Room, Loft
Main Level Bedrooms 1
Interior
Interior Features Breakfast Area, Carpet, Ceiling Fan(s), Combination Kitchen/Living, Combination Kitchen/Dining, Crown Moldings, Dining Area, Entry Level Bedroom, Family Room Off Kitchen, Floor Plan - Open, Formal/Separate Dining Room, Kitchen - Eat-In, Kitchen - Island, Kitchen - Table Space, Primary Bath(s), Recessed Lighting, Stall Shower, Tub Shower, Upgraded Countertops, Walk-in Closet(s), Wood Floors
Hot Water Tankless
Cooling Central A/C
Flooring Carpet, Engineered Wood, Ceramic Tile
Equipment Built-In Microwave, Dishwasher, Disposal, Dryer, Energy Efficient Appliances, Exhaust Fan, Freezer, Icemaker, Microwave, Oven - Self Cleaning, Oven - Single, Oven/Range - Electric, Refrigerator, Stainless Steel Appliances, Washer, Water Dispenser, Water Heater
Furnishings No
Window Features Double Hung,Insulated,Screens,Vinyl Clad
Appliance Built-In Microwave, Dishwasher, Disposal, Dryer, Energy Efficient Appliances, Exhaust Fan, Freezer, Icemaker, Microwave, Oven - Self Cleaning, Oven - Single, Oven/Range - Electric, Refrigerator, Stainless Steel Appliances, Washer, Water Dispenser, Water Heater
Heat Source Natural Gas
Laundry Has Laundry, Main Floor
Exterior
Exterior Feature Patio(s)
Garage Garage - Front Entry, Inside Access
Garage Spaces 1.0
Amenities Available Club House, Common Grounds, Community Center, Fitness Center, Gated Community, Jog/Walk Path, Lake, Party Room, Pool - Indoor, Pool - Outdoor, Recreational Center, Tennis Courts, Tot Lots/Playground, Water/Lake Privileges
Waterfront N
Water Access N
View Garden/Lawn
Roof Type Architectural Shingle
Accessibility Other
Porch Patio(s)
Road Frontage Private
Parking Type Attached Garage
Attached Garage 1
Total Parking Spaces 1
Garage Y
Building
Lot Description Backs - Open Common Area, Corner, Front Yard
Story 2
Foundation Other
Sewer Public Sewer
Water Public
Architectural Style Coastal, Traditional
Level or Stories 2
Additional Building Above Grade, Below Grade
Structure Type 2 Story Ceilings,9'+ Ceilings,Cathedral Ceilings,Dry Wall,Vaulted Ceilings
New Construction N
Schools
Elementary Schools Love Creek
Middle Schools Beacon
High Schools Cape Henlopen
School District Cape Henlopen
Others
Pets Allowed Y
HOA Fee Include Common Area Maintenance,Lawn Care Front,Lawn Care Rear,Lawn Maintenance,Recreation Facility,Snow Removal,Trash
Senior Community No
Tax ID 334-11.00-394.00-70
Ownership Fee Simple
SqFt Source Estimated
Security Features Main Entrance Lock,Smoke Detector
Acceptable Financing Cash, Conventional, FHA, VA
Listing Terms Cash, Conventional, FHA, VA
Financing Cash,Conventional,FHA,VA
Special Listing Condition Standard
Pets Description Number Limit, Dogs OK, Cats OK
Read Less Info
Want to know what your home might be worth? Contact us for a FREE valuation!

Our team is ready to help you sell your home for the highest possible price ASAP

Bought with William Rash • Northrop Realty

"My job is to find and attract mastery-based agents to the office, protect the culture, and make sure everyone is happy! "






