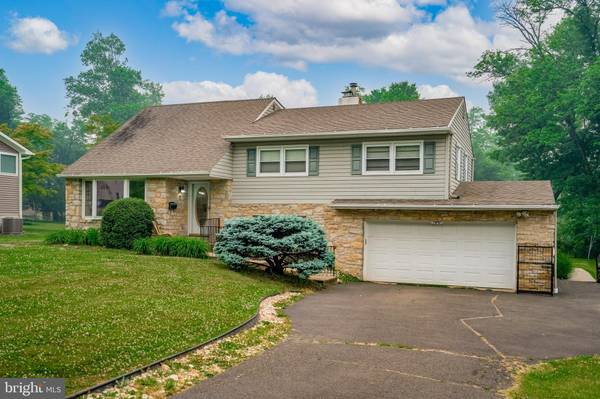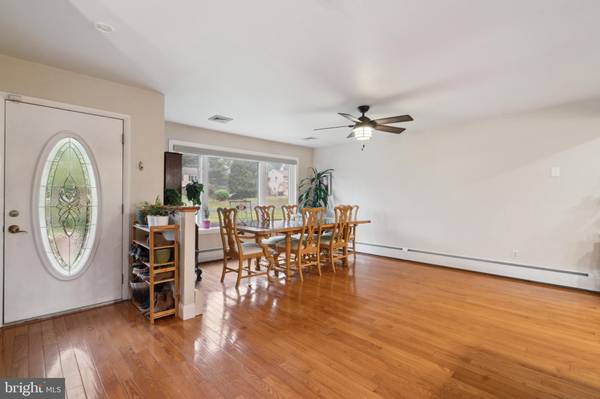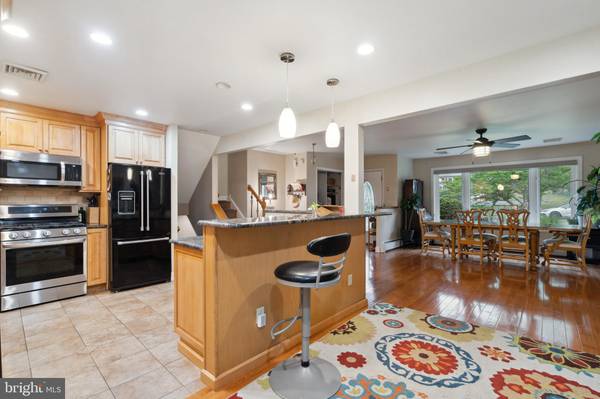$525,000
$475,000
10.5%For more information regarding the value of a property, please contact us for a free consultation.
3 Beds
3 Baths
1,880 SqFt
SOLD DATE : 07/24/2023
Key Details
Sold Price $525,000
Property Type Single Family Home
Sub Type Detached
Listing Status Sold
Purchase Type For Sale
Square Footage 1,880 sqft
Price per Sqft $279
Subdivision Hartsville Manor
MLS Listing ID PABU2051212
Sold Date 07/24/23
Style Traditional,Split Level
Bedrooms 3
Full Baths 2
Half Baths 1
HOA Y/N N
Abv Grd Liv Area 1,880
Originating Board BRIGHT
Year Built 1959
Annual Tax Amount $4,988
Tax Year 2022
Lot Size 0.466 Acres
Acres 0.47
Lot Dimensions 100.00 x 203.00
Property Description
A rare opportunity to own in the coveted Hartsville Manor! Welcome to 1470 Graeme Way, a 3 BD/2.5 BA split-level home situated in a picturesque neighborhood. From classic hardwoods and a sun porch to an open kitchen with a breakfast bar, this home ticks all the boxes. The first floor features an open living and dining area that connects to the kitchen via an island. The kitchen features custom maple cabinets, granite countertops, storage, and wraparound breakfast bar seating. In the warmer months (or cooler months - heated room), soak in some sun rays from the sun porch or the almost half-acre yard. The second floor features three sizable bedrooms, one with a walk-in closet and en-suite bathroom, and a hallway bathroom. The lower level offers an additional family area, equipped with a fireplace insert for maximum hygge. There is also laundry, a powder room, dry storage, and a bonus space perfect for a home business or office. Currently setup for easy gas utility conversion. Steps from Meadowlark Cafe and Bakery. Minutes from Warwick Farms Brewing, Yum Yum Bake Shop, Tony's Place, and Chickie's and Pete's. Nearby all of our favorites grocers - Costco, Wegmans, Target, and more! Located in the Central Bucks School District!
Location
State PA
County Bucks
Area Warwick Twp (10151)
Zoning RR
Rooms
Other Rooms Living Room, Dining Room, Primary Bedroom, Bedroom 2, Kitchen, Family Room, Bedroom 1, Laundry
Interior
Hot Water Oil, S/W Changeover
Heating Hot Water
Cooling Central A/C
Fireplaces Number 1
Fireplaces Type Insert
Fireplace Y
Heat Source Oil
Laundry Lower Floor
Exterior
Garage Built In, Inside Access
Garage Spaces 4.0
Waterfront N
Water Access N
Accessibility None
Parking Type Driveway, Attached Garage
Attached Garage 2
Total Parking Spaces 4
Garage Y
Building
Story 3
Foundation Brick/Mortar
Sewer Public Sewer
Water Public
Architectural Style Traditional, Split Level
Level or Stories 3
Additional Building Above Grade, Below Grade
New Construction N
Schools
School District Central Bucks
Others
Pets Allowed Y
Senior Community No
Tax ID 51-007-035
Ownership Fee Simple
SqFt Source Assessor
Special Listing Condition Standard
Pets Description No Pet Restrictions
Read Less Info
Want to know what your home might be worth? Contact us for a FREE valuation!

Our team is ready to help you sell your home for the highest possible price ASAP

Bought with Hugh M Henry Jr • RE/MAX Signature

"My job is to find and attract mastery-based agents to the office, protect the culture, and make sure everyone is happy! "






