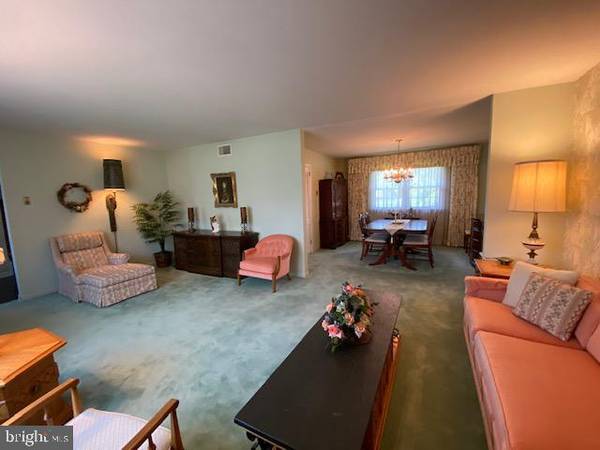$444,900
$444,900
For more information regarding the value of a property, please contact us for a free consultation.
4 Beds
3 Baths
2,919 SqFt
SOLD DATE : 07/25/2023
Key Details
Sold Price $444,900
Property Type Single Family Home
Sub Type Detached
Listing Status Sold
Purchase Type For Sale
Square Footage 2,919 sqft
Price per Sqft $152
Subdivision Afton Village
MLS Listing ID PALH2006012
Sold Date 07/25/23
Style Split Level
Bedrooms 4
Full Baths 2
Half Baths 1
HOA Y/N N
Abv Grd Liv Area 2,454
Originating Board BRIGHT
Year Built 1969
Annual Tax Amount $6,113
Tax Year 2022
Lot Size 0.310 Acres
Acres 0.31
Lot Dimensions 93.00 x 145.00
Property Description
SHOWINGS BEGIN JUNE 10TH, 1 PM. OPEN HOUSE SAT. JUNE 10, 1-4. & OPEN HOUSE JUNE 11TH, 1-4. This rare find in Upper Saucon Twp is too good to be true! The seller is the original owner, lived here for 54 year, and is sad to leave. The home features Blue Slate Stone on the exterior, a 2 car garage,a 20' x 12' sunroom, fenced yard. Inside you will find a beautiful kitchen with oak cabinets & corian counter tops, and a sunny dining area ideal for sipping coffee with your neighbor. A formal DR and LR complete this floor. On the 2nd level are 4 spacious BRs, a master bath & full bath with sparkling tile work on the walls, floors, tub & shower areas. When winter comes , you will be grateful for the floor to ceiling brick FP in the Family room. A 1/2 bath & laundry are located here . The basement offers a rec room, & storage. Hopewell School & Hopewell park are a block away, & the Promanade Shoppes are close by. This home is in beautiful condition & pride of owner ship is evident.
Location
State PA
County Lehigh
Area Upper Saucon Twp (12322)
Zoning R-2
Rooms
Other Rooms Living Room, Dining Room, Primary Bedroom, Bedroom 2, Bedroom 3, Bedroom 4, Kitchen, Family Room, Foyer, Sun/Florida Room, Laundry, Recreation Room, Bathroom 2, Primary Bathroom, Half Bath
Basement Interior Access, Partially Finished, Workshop, Sump Pump
Interior
Interior Features Carpet, Ceiling Fan(s), Dining Area, Kitchen - Eat-In, Kitchen - Table Space, Primary Bath(s), Tub Shower, Upgraded Countertops, Wainscotting, Walk-in Closet(s), Wood Floors, Formal/Separate Dining Room
Hot Water Electric
Heating Heat Pump(s), Radiant, Ceiling
Cooling Ceiling Fan(s), Central A/C, Heat Pump(s), Zoned
Flooring Carpet, Ceramic Tile, Hardwood, Slate, Vinyl
Fireplaces Number 1
Fireplaces Type Corner, Brick
Equipment Cooktop, Dishwasher, Oven - Self Cleaning, Oven - Wall, Water Heater
Fireplace Y
Window Features Bay/Bow,Energy Efficient,Replacement,Storm,Vinyl Clad
Appliance Cooktop, Dishwasher, Oven - Self Cleaning, Oven - Wall, Water Heater
Heat Source Electric
Laundry Lower Floor
Exterior
Garage Garage - Front Entry, Garage Door Opener, Inside Access
Garage Spaces 6.0
Fence Chain Link
Waterfront N
Water Access N
View Mountain
Roof Type Architectural Shingle
Accessibility None
Parking Type Attached Garage, Driveway
Attached Garage 2
Total Parking Spaces 6
Garage Y
Building
Lot Description Level, Rear Yard
Story 4
Foundation Concrete Perimeter
Sewer Public Sewer
Water Public
Architectural Style Split Level
Level or Stories 4
Additional Building Above Grade, Below Grade
New Construction N
Schools
Elementary Schools Hopewell
Middle Schools Southern Lehigh
High Schools Southern Lehigh Senior
School District Southern Lehigh
Others
Senior Community No
Tax ID 641456183059-00001
Ownership Fee Simple
SqFt Source Assessor
Security Features Security System,Smoke Detector
Acceptable Financing Cash, Conventional, FHA, VA
Listing Terms Cash, Conventional, FHA, VA
Financing Cash,Conventional,FHA,VA
Special Listing Condition Standard
Read Less Info
Want to know what your home might be worth? Contact us for a FREE valuation!

Our team is ready to help you sell your home for the highest possible price ASAP

Bought with Samuel Luis Del Rosario • Keller Williams Real Estate - Allentown

"My job is to find and attract mastery-based agents to the office, protect the culture, and make sure everyone is happy! "






