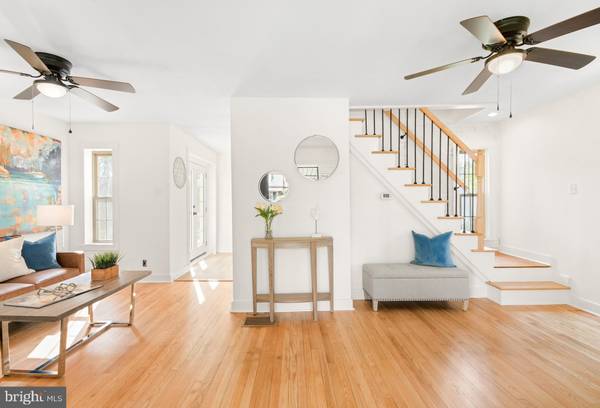$385,000
$375,000
2.7%For more information regarding the value of a property, please contact us for a free consultation.
2 Beds
2 Baths
1,240 SqFt
SOLD DATE : 07/25/2023
Key Details
Sold Price $385,000
Property Type Single Family Home
Sub Type Detached
Listing Status Sold
Purchase Type For Sale
Square Footage 1,240 sqft
Price per Sqft $310
Subdivision None Available
MLS Listing ID MDFR2034172
Sold Date 07/25/23
Style Colonial,Art Deco,Cottage,Craftsman,Dwelling w/Separate Living Area
Bedrooms 2
Full Baths 1
Half Baths 1
HOA Y/N N
Abv Grd Liv Area 1,240
Originating Board BRIGHT
Year Built 1920
Annual Tax Amount $2,553
Tax Year 2023
Lot Size 0.351 Acres
Acres 0.35
Property Description
Amazing transformation! Sellers immediately knew they could breathe new life into this 1920's charmer. Renovated with the perfect blend of old and new...this home is sure to please! Located in the quaint town of Thurmont, with close access to route 15. Attention to detail is apparent in the renovated kitchen and baths. Granite, Stainless and new shaker cabinets. Newly refinished hardwood floors. BONUS COTTAGE is a wonderful flexible space...whether its utilized as an office, recreation space, art studio or guest quarters...the extra conditioned space is fantastic! Large oversized detached garage with electric and alley access is ideal! Rear of home has new decking overlooking a large, flat, open yard.
Location
State MD
County Frederick
Zoning R2
Rooms
Other Rooms Living Room, Dining Room, Bedroom 2, Kitchen, Bedroom 1, Laundry, Bathroom 1, Attic, Bonus Room
Basement Outside Entrance
Interior
Interior Features Attic, Combination Kitchen/Dining, Dining Area, Family Room Off Kitchen, Floor Plan - Traditional, Kitchen - Gourmet, Upgraded Countertops, Wood Floors
Hot Water Electric
Cooling Central A/C
Flooring Hardwood, Vinyl
Equipment Built-In Microwave, Dishwasher, Disposal, Dryer, Refrigerator, Stainless Steel Appliances, Stove, Washer
Fireplace N
Window Features Double Pane,Replacement
Appliance Built-In Microwave, Dishwasher, Disposal, Dryer, Refrigerator, Stainless Steel Appliances, Stove, Washer
Heat Source Oil
Laundry Upper Floor
Exterior
Exterior Feature Deck(s), Porch(es), Roof, Wrap Around
Garage Additional Storage Area, Oversized, Garage - Rear Entry
Garage Spaces 2.0
Fence Partially
Waterfront N
Water Access N
View Mountain
Roof Type Asphalt,Metal
Accessibility Other
Porch Deck(s), Porch(es), Roof, Wrap Around
Parking Type Detached Garage, Alley
Total Parking Spaces 2
Garage Y
Building
Lot Description Level, Open
Story 3
Foundation Other
Sewer Public Sewer
Water Public
Architectural Style Colonial, Art Deco, Cottage, Craftsman, Dwelling w/Separate Living Area
Level or Stories 3
Additional Building Above Grade, Below Grade
New Construction N
Schools
Elementary Schools Thurmont
Middle Schools Thurmont
High Schools Catoctin
School District Frederick County Public Schools
Others
Senior Community No
Tax ID 1115340703
Ownership Fee Simple
SqFt Source Assessor
Acceptable Financing USDA, VA, FHA, Conventional
Listing Terms USDA, VA, FHA, Conventional
Financing USDA,VA,FHA,Conventional
Special Listing Condition Standard
Read Less Info
Want to know what your home might be worth? Contact us for a FREE valuation!

Our team is ready to help you sell your home for the highest possible price ASAP

Bought with Michelle Hodos • Long & Foster Real Estate, Inc.

"My job is to find and attract mastery-based agents to the office, protect the culture, and make sure everyone is happy! "






