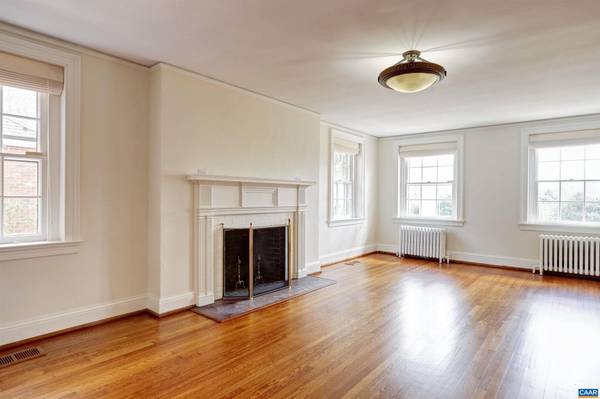$2,150,000
$1,985,000
8.3%For more information regarding the value of a property, please contact us for a free consultation.
5 Beds
5 Baths
4,586 SqFt
SOLD DATE : 07/26/2023
Key Details
Sold Price $2,150,000
Property Type Single Family Home
Sub Type Detached
Listing Status Sold
Purchase Type For Sale
Square Footage 4,586 sqft
Price per Sqft $468
Subdivision Unknown
MLS Listing ID 640918
Sold Date 07/26/23
Style Dwelling w/Separate Living Area
Bedrooms 5
Full Baths 4
Half Baths 1
HOA Y/N N
Abv Grd Liv Area 4,586
Originating Board CAAR
Year Built 1928
Annual Tax Amount $15,690
Tax Year 2023
Lot Size 3.460 Acres
Acres 3.46
Property Description
Located 10 minutes west of Charlottesville and situated on a 3.46-acre knoll overlooking the Blue Ridge Mountains is this historic and stately manor home. Formally situated on over 1,000 acres and initially constructed in the early 1900's, Hardendale has been attractively altered and added to by several owners in its long history. In addition to an attractive kitchen/family room with fireplace, the current owners have renovated almost the entirety of the home including a spacious primary bedroom suite above the renovated and expanded kitchen. An arcade on either side of the home provides access to additional bedrooms and an office. In addition, a charming log cottage with fireplace provides a delightful folly to be enjoyed by all.,Solid Surface Counter,Wood Cabinets,Fireplace in Dining Room,Fireplace in Great Room,Fireplace in Living Room
Location
State VA
County Albemarle
Zoning RA
Rooms
Other Rooms Living Room, Dining Room, Primary Bedroom, Kitchen, Foyer, Study, Great Room, Laundry, Primary Bathroom, Full Bath, Half Bath, Additional Bedroom
Basement Interior Access, Partial
Main Level Bedrooms 2
Interior
Interior Features Walk-in Closet(s), Breakfast Area, Kitchen - Eat-In, Kitchen - Island, Recessed Lighting
Heating Central, Heat Pump(s), Hot Water
Cooling Central A/C, Heat Pump(s)
Flooring Ceramic Tile, Hardwood, Marble
Fireplaces Number 3
Fireplaces Type Gas/Propane, Wood
Equipment Washer/Dryer Hookups Only, Commercial Range, Dishwasher, Disposal, Oven - Double, Oven/Range - Gas, Microwave, Refrigerator, Oven - Wall
Fireplace Y
Appliance Washer/Dryer Hookups Only, Commercial Range, Dishwasher, Disposal, Oven - Double, Oven/Range - Gas, Microwave, Refrigerator, Oven - Wall
Exterior
Garage Other, Garage - Side Entry, Oversized
View Garden/Lawn
Accessibility None
Road Frontage Public
Garage N
Building
Story 2
Foundation Block
Sewer Septic Exists
Water Well
Architectural Style Dwelling w/Separate Living Area
Level or Stories 2
Additional Building Above Grade, Below Grade
New Construction N
Schools
Elementary Schools Murray
Middle Schools Henley
High Schools Western Albemarle
School District Albemarle County Public Schools
Others
Ownership Other
Security Features Security System,Smoke Detector
Special Listing Condition Standard
Read Less Info
Want to know what your home might be worth? Contact us for a FREE valuation!

Our team is ready to help you sell your home for the highest possible price ASAP

Bought with CONOR MURRAY • FRANK HARDY SOTHEBY'S INTERNATIONAL REALTY

"My job is to find and attract mastery-based agents to the office, protect the culture, and make sure everyone is happy! "






