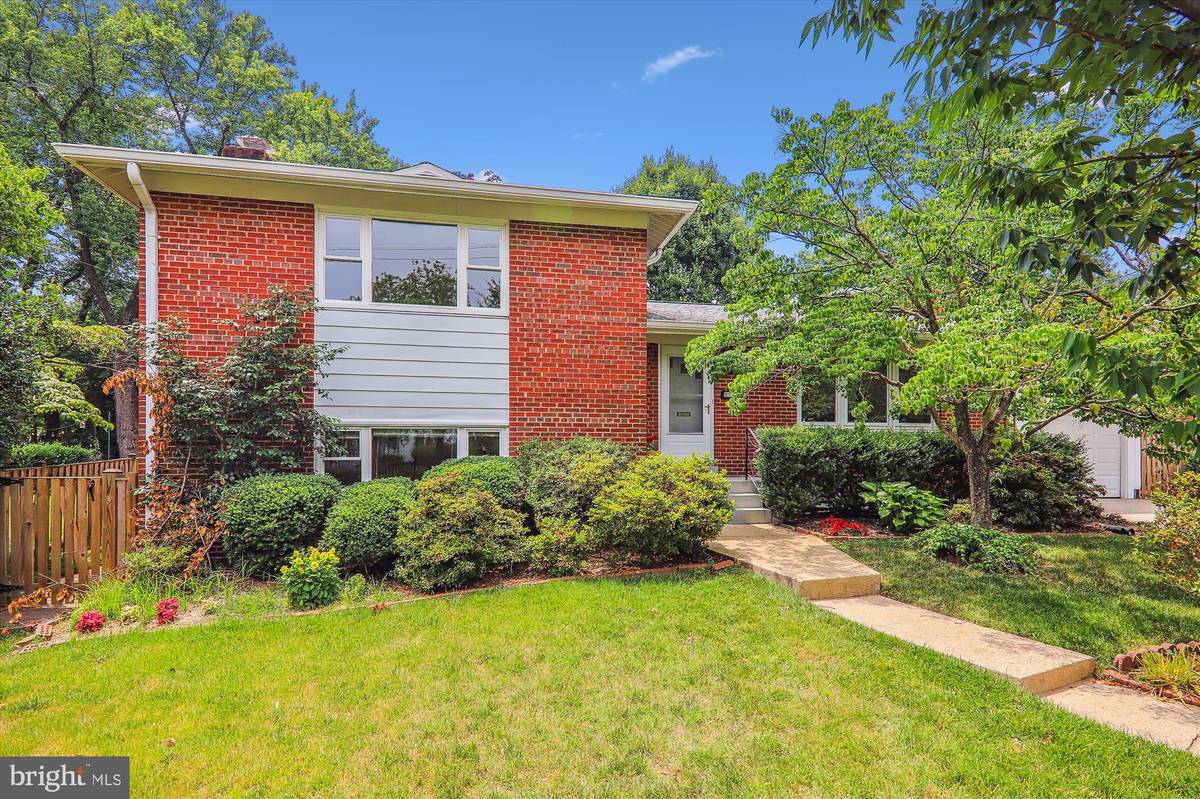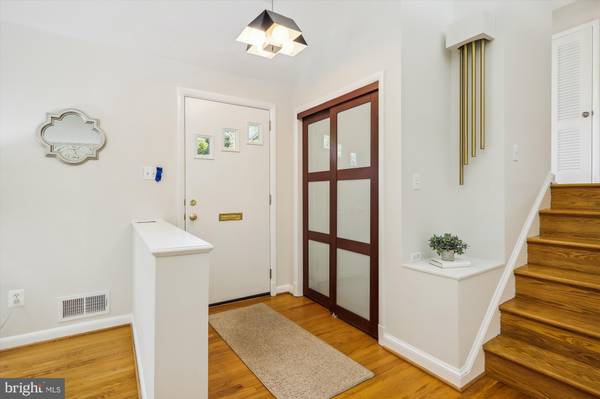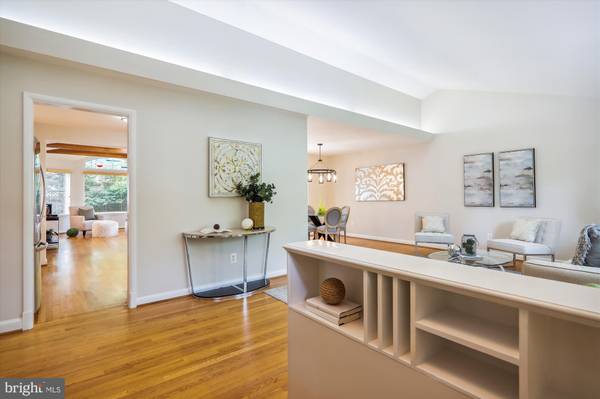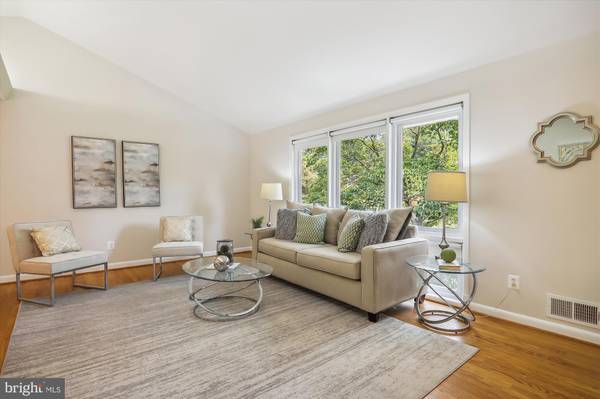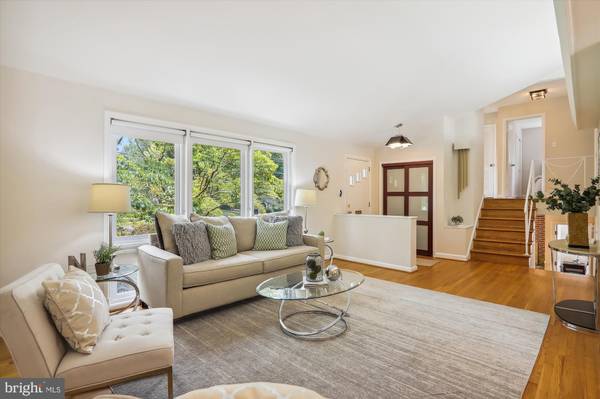$1,125,000
$955,000
17.8%For more information regarding the value of a property, please contact us for a free consultation.
4 Beds
3 Baths
2,330 SqFt
SOLD DATE : 07/26/2023
Key Details
Sold Price $1,125,000
Property Type Single Family Home
Sub Type Detached
Listing Status Sold
Purchase Type For Sale
Square Footage 2,330 sqft
Price per Sqft $482
Subdivision Maplewood Estates
MLS Listing ID MDMC2097122
Sold Date 07/26/23
Style Split Level
Bedrooms 4
Full Baths 3
HOA Y/N N
Abv Grd Liv Area 2,330
Originating Board BRIGHT
Year Built 1956
Annual Tax Amount $9,032
Tax Year 2022
Lot Size 7,909 Sqft
Acres 0.18
Property Description
Welcome to this classic Mid-Century modern split-level home located in the popular Maplewood/Alta Vista neighborhood. With its charming design and desirable features, this property offers a comfortable and stylish living experience.
This spacious home features four bedrooms and three bathrooms spread across 4 finished levels, providing ample space for you and your family. As you step inside, you'll immediately notice the vaulted ceiling in the living room, adding a sense of grandeur and openness to the space. The long-term owner has lovingly cared for this home, ensuring its pristine condition, and maintaining its classic charm with hardwood flooring found throughout the home, adding a touch of elegance and durability.
The main-floor living room seamlessly integrates with the eat-in kitchen, creating a warm and inviting atmosphere for gatherings. The kitchen features stainless-steel appliances, and the open concept breakfast room is adorned with exposed wood beams, providing a rustic touch. Natural light floods the breakfast room through the surrounding windows, offering a delightful spot to enjoy your meals.
Make your way to the top level of the home, where you will find two roomy bedrooms and a shared hall bathroom, plus the primary bedroom suite with a walk-in closet.
The first lower level is finished and features an all-brick fireplace, perfect for cozy evenings. With exterior access, this level also offers convenience and versatility. It includes a bedroom and full bathroom, making it ideal for an in-law suite or accommodating out-of-town guests. The lowest level of the home is complete with a spacious recreation room already set up perfectly for an in-home office with built-in shelves.
The property is further enhanced by its level yard, providing a serene outdoor space for relaxation and play. Additionally, a large paver patio provides the perfect spot for outdoor entertaining and enjoying the lovely backyard. Just steps away from the home, you'll find Maplewood/Alta Vista Local Park, offering recreation opportunities and a beautiful natural setting.
Location
State MD
County Montgomery
Zoning R60
Direction Northeast
Rooms
Basement Sump Pump, Interior Access, Heated, Shelving, Windows
Interior
Interior Features Dining Area, Built-Ins, Wood Floors, Tub Shower, Floor Plan - Traditional, Breakfast Area, Carpet, Combination Dining/Living, Kitchen - Island, Kitchen - Eat-In, Primary Bath(s), Recessed Lighting, Stall Shower
Hot Water Natural Gas
Heating Forced Air
Cooling Ceiling Fan(s), Central A/C
Flooring Wood, Hardwood, Laminated, Tile/Brick, Carpet
Fireplaces Number 1
Fireplaces Type Fireplace - Glass Doors, Brick
Equipment Cooktop, Dishwasher, Disposal, Dryer, Exhaust Fan, Oven/Range - Electric, Refrigerator, Washer, Water Heater, Oven - Wall, Built-In Range, Dryer - Front Loading, Washer - Front Loading, Energy Efficient Appliances, Oven - Single, Stainless Steel Appliances, Surface Unit
Furnishings No
Fireplace Y
Window Features Double Hung,Vinyl Clad,Sliding
Appliance Cooktop, Dishwasher, Disposal, Dryer, Exhaust Fan, Oven/Range - Electric, Refrigerator, Washer, Water Heater, Oven - Wall, Built-In Range, Dryer - Front Loading, Washer - Front Loading, Energy Efficient Appliances, Oven - Single, Stainless Steel Appliances, Surface Unit
Heat Source Natural Gas
Laundry Lower Floor, Has Laundry, Dryer In Unit, Washer In Unit
Exterior
Exterior Feature Porch(es), Patio(s), Brick
Parking Features Garage - Front Entry, Built In, Inside Access
Garage Spaces 3.0
Fence Wood
Water Access N
View Street
Roof Type Architectural Shingle,Fiberglass
Accessibility None
Porch Porch(es), Patio(s), Brick
Attached Garage 1
Total Parking Spaces 3
Garage Y
Building
Lot Description Front Yard, Rear Yard
Story 4
Foundation Concrete Perimeter, Block
Sewer Public Sewer
Water Public Hook-up Available
Architectural Style Split Level
Level or Stories 4
Additional Building Above Grade, Below Grade
Structure Type Dry Wall,Vaulted Ceilings,Beamed Ceilings
New Construction N
Schools
Elementary Schools Wyngate
Middle Schools North Bethesda
High Schools Walter Johnson
School District Montgomery County Public Schools
Others
Pets Allowed Y
Senior Community No
Tax ID 160700643745
Ownership Fee Simple
SqFt Source Assessor
Security Features Main Entrance Lock
Acceptable Financing Cash, Conventional
Horse Property N
Listing Terms Cash, Conventional
Financing Cash,Conventional
Special Listing Condition Standard
Pets Allowed Cats OK, Dogs OK
Read Less Info
Want to know what your home might be worth? Contact us for a FREE valuation!

Our team is ready to help you sell your home for the highest possible price ASAP

Bought with Shiva Zargham • Compass
"My job is to find and attract mastery-based agents to the office, protect the culture, and make sure everyone is happy! "

