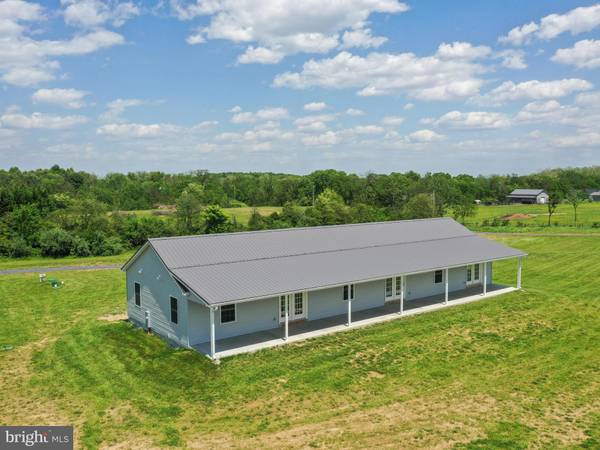$515,000
$515,000
For more information regarding the value of a property, please contact us for a free consultation.
3 Beds
3 Baths
2,352 SqFt
SOLD DATE : 07/27/2023
Key Details
Sold Price $515,000
Property Type Single Family Home
Sub Type Detached
Listing Status Sold
Purchase Type For Sale
Square Footage 2,352 sqft
Price per Sqft $218
Subdivision None Available
MLS Listing ID VAFV2005608
Sold Date 07/27/23
Style Ranch/Rambler
Bedrooms 3
Full Baths 3
HOA Y/N N
Abv Grd Liv Area 2,352
Originating Board BRIGHT
Year Built 2020
Annual Tax Amount $2,552
Tax Year 2022
Lot Size 5.030 Acres
Acres 5.03
Property Description
Back on the Market at no fault of the Seller ....If you've been on the fence about buying a new home during this current market ... Sit no longer ... This home brings with it a unique design that enables the owner to rent a portion of the home while maintaining a livable environment for themselves.
Fios internet is available
Move-in ready Country Rancher with lots of opportunities! Great location in Frederick County minutes from Route 7! This Ranch Style home features 3 bedrooms and 3 full baths with a full basement that has 9' ceilings and a rough-in bath ready to finish and add additional living space. Open kitchen with stainless steel appliances. An in-law suite with a separate kitchen and laundry. 10x12 concrete safe room/vault. Interior passageways are 36 inches wide. 3 front and rear entrances. Long front porch and a concrete deck to enjoy the outdoors! You will love the location and the floor plan!
Location
State VA
County Frederick
Zoning RA
Rooms
Basement Unfinished, Full, Rough Bath Plumb
Main Level Bedrooms 3
Interior
Interior Features Entry Level Bedroom, Family Room Off Kitchen, Floor Plan - Open, Kitchen - Country, Primary Bath(s), Water Treat System, Window Treatments
Hot Water Electric
Heating Heat Pump(s)
Cooling Heat Pump(s), Central A/C
Equipment Dryer, Dishwasher, Range Hood, Refrigerator, Stainless Steel Appliances, Washer, Oven/Range - Electric, Water Conditioner - Owned
Fireplace N
Appliance Dryer, Dishwasher, Range Hood, Refrigerator, Stainless Steel Appliances, Washer, Oven/Range - Electric, Water Conditioner - Owned
Heat Source Electric
Laundry Main Floor
Exterior
Exterior Feature Porch(es), Patio(s)
Waterfront N
Water Access N
Accessibility 36\"+ wide Halls
Porch Porch(es), Patio(s)
Parking Type Driveway, Off Street
Garage N
Building
Lot Description Cleared, Front Yard, Level, Rear Yard, Road Frontage
Story 1
Foundation Other
Sewer On Site Septic
Water Well
Architectural Style Ranch/Rambler
Level or Stories 1
Additional Building Above Grade, Below Grade
New Construction N
Schools
Elementary Schools Stonewall
Middle Schools James Wood
High Schools James Wood
School District Frederick County Public Schools
Others
Senior Community No
Tax ID 34 A 24F
Ownership Fee Simple
SqFt Source Assessor
Special Listing Condition Standard
Read Less Info
Want to know what your home might be worth? Contact us for a FREE valuation!

Our team is ready to help you sell your home for the highest possible price ASAP

Bought with Jennifer Kitner • Pearson Smith Realty, LLC

"My job is to find and attract mastery-based agents to the office, protect the culture, and make sure everyone is happy! "






