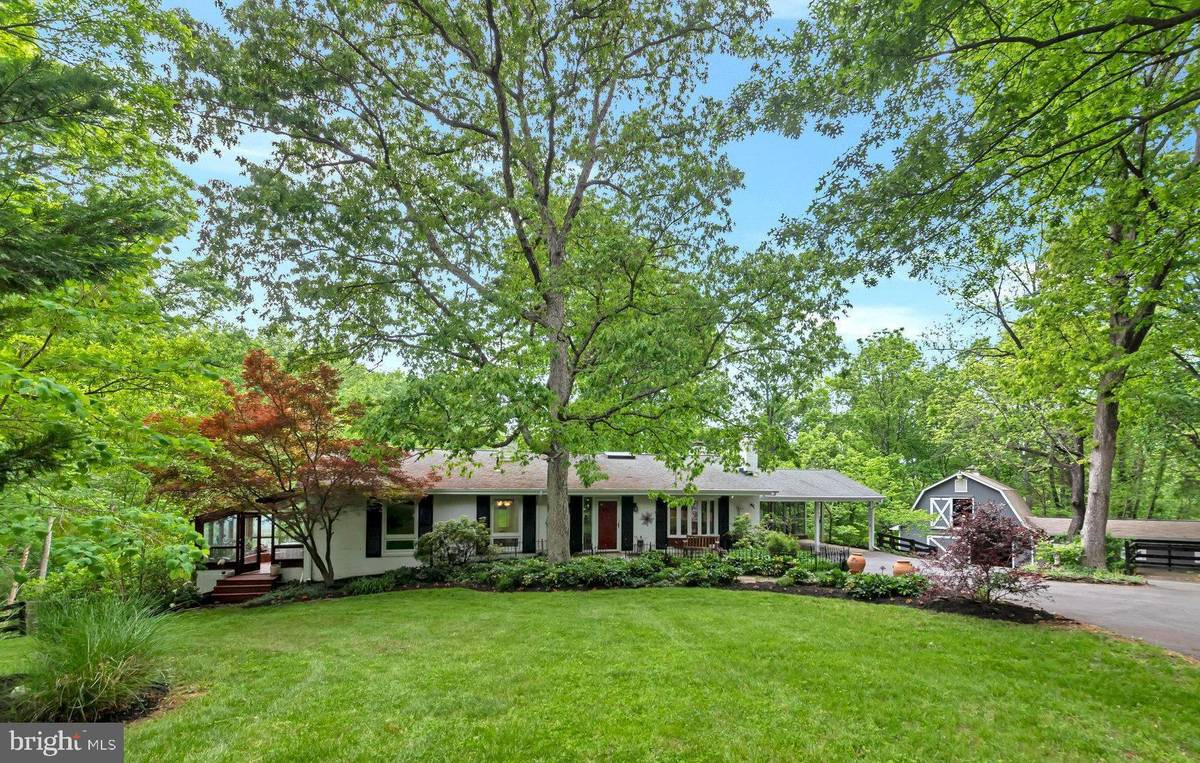$1,011,000
$995,000
1.6%For more information regarding the value of a property, please contact us for a free consultation.
4 Beds
3 Baths
3,663 SqFt
SOLD DATE : 07/28/2023
Key Details
Sold Price $1,011,000
Property Type Single Family Home
Sub Type Detached
Listing Status Sold
Purchase Type For Sale
Square Footage 3,663 sqft
Price per Sqft $276
Subdivision Sudley Mountain
MLS Listing ID VAPW2050902
Sold Date 07/28/23
Style Ranch/Rambler
Bedrooms 4
Full Baths 3
HOA Y/N N
Abv Grd Liv Area 1,970
Originating Board BRIGHT
Year Built 1967
Annual Tax Amount $9,126
Tax Year 2022
Lot Size 5.195 Acres
Acres 5.2
Property Description
Your own private oasis, tucked away in a well-established community that is the best kept secret of Catharpin . This spacious and updated four bedroom, three bath, two-level brick rambler with screened porch sits on 5.2 acres featuring a walk-out lower level with a second kitchen, your own stocked one acre pond with fountain, frontage on Little Bull Run Creek, duck house, a five-stall barn, paddock near the river with riding rink, and pasture. On the main level you will find a beautifully renovated kitchen that boasts a sparkling white quartz countertop and island, tall cabinets, coffee station with water and electricity, stainless steel wall oven, convection microwave, warming drawer, dishwasher and fridge. Separate dining room with cozy brick wood burning fireplace adjacent to the kitchen. Cathedral ceilings and peaceful pond view will certainly make the living/kitchen area one of your favorite spots in the house. This level also features the primary suite with access to its own private sunroom, walk-in cedar closet and updated bath with shower. Two more bedrooms and the full hall bath complete the main level living area. The lower walk-out level expands your living options featuring an ample family room with wood-burning fireplace, built-ins, and enough space for your home office and entertainment area. Here you will also find an independent au pair/en-suite with a full kitchen, kitchen island, spa bathroom with oversized shower, soaking tub and sauna. There is also the laundry room and storage. Walk-out from the family room and the bedroom to a 1,000 sq. ft. multi-level deck with built-in flower beds and seating where you will enjoy the hot tub, outdoor shower and plenty of space for entertainment and relaxation. For the horse lover, the five-stall barn comes with hot water, electricity, separate tack and feed room, run-in shed, loafing shed, and center aisle. Close to the beautiful trails of the Manassas National Battlefield, Bull Run Regional Park, Catharpin Regional Park, yet a short drive to shops, restaurants, and several local wineries. One look at this property and you will fall in love.
Location
State VA
County Prince William
Zoning A1
Rooms
Other Rooms Living Room, Dining Room, Primary Bedroom, Bedroom 2, Bedroom 3, Kitchen, Family Room, Foyer, Sun/Florida Room, In-Law/auPair/Suite, Storage Room, Efficiency (Additional), Bathroom 2, Bathroom 3, Primary Bathroom, Screened Porch
Basement Daylight, Full, Fully Finished, Improved, Outside Entrance, Walkout Level, Windows, Workshop, Interior Access, Heated
Main Level Bedrooms 3
Interior
Interior Features Built-Ins, Breakfast Area, Attic, 2nd Kitchen, Cedar Closet(s), Combination Dining/Living, Combination Kitchen/Dining, Combination Kitchen/Living, Efficiency, Floor Plan - Open, Formal/Separate Dining Room, Kitchen - Gourmet, Kitchen - Island, Kitchen - Table Space, Pantry, Primary Bath(s), Recessed Lighting, Sauna, Skylight(s), Soaking Tub, Stall Shower, Tub Shower, Walk-in Closet(s), WhirlPool/HotTub, Window Treatments, Wood Floors, Entry Level Bedroom, Floor Plan - Traditional, Sound System, Upgraded Countertops
Hot Water Electric
Cooling Central A/C
Flooring Hardwood, Ceramic Tile
Fireplaces Number 2
Fireplaces Type Wood, Brick
Equipment Built-In Microwave, Cooktop, Dishwasher, Disposal, Dryer, Dryer - Electric, Exhaust Fan, Oven - Double, Range Hood, Refrigerator, Washer, Water Heater
Fireplace Y
Window Features Double Pane,Skylights
Appliance Built-In Microwave, Cooktop, Dishwasher, Disposal, Dryer, Dryer - Electric, Exhaust Fan, Oven - Double, Range Hood, Refrigerator, Washer, Water Heater
Heat Source Oil, Electric
Laundry Lower Floor
Exterior
Exterior Feature Deck(s), Patio(s), Porch(es), Screened
Garage Spaces 2.0
Fence Board, Partially, Wood
Waterfront N
Water Access N
View Garden/Lawn, Creek/Stream, Pasture, Pond, Scenic Vista, Trees/Woods, Water
Roof Type Shingle
Street Surface Black Top
Accessibility None
Porch Deck(s), Patio(s), Porch(es), Screened
Road Frontage City/County
Parking Type Attached Carport
Total Parking Spaces 2
Garage N
Building
Lot Description Backs to Trees, Cul-de-sac, Fishing Available, Front Yard, Landscaping, Secluded, Stream/Creek, Pond, Trees/Wooded, Partly Wooded
Story 2
Foundation Brick/Mortar
Sewer Gravity Sept Fld
Water Well
Architectural Style Ranch/Rambler
Level or Stories 2
Additional Building Above Grade, Below Grade
Structure Type Cathedral Ceilings,Brick,Dry Wall
New Construction N
Schools
Elementary Schools Gravely
Middle Schools Bull Run
High Schools Battlefield
School District Prince William County Public Schools
Others
Pets Allowed Y
Senior Community No
Tax ID 7599-00-7357
Ownership Fee Simple
SqFt Source Assessor
Security Features Smoke Detector
Acceptable Financing Negotiable
Horse Property Y
Horse Feature Horses Allowed, Paddock, Riding Ring, Stable(s)
Listing Terms Negotiable
Financing Negotiable
Special Listing Condition Standard
Pets Description No Pet Restrictions
Read Less Info
Want to know what your home might be worth? Contact us for a FREE valuation!

Our team is ready to help you sell your home for the highest possible price ASAP

Bought with Kaitlyn J Egan • Compass

"My job is to find and attract mastery-based agents to the office, protect the culture, and make sure everyone is happy! "






