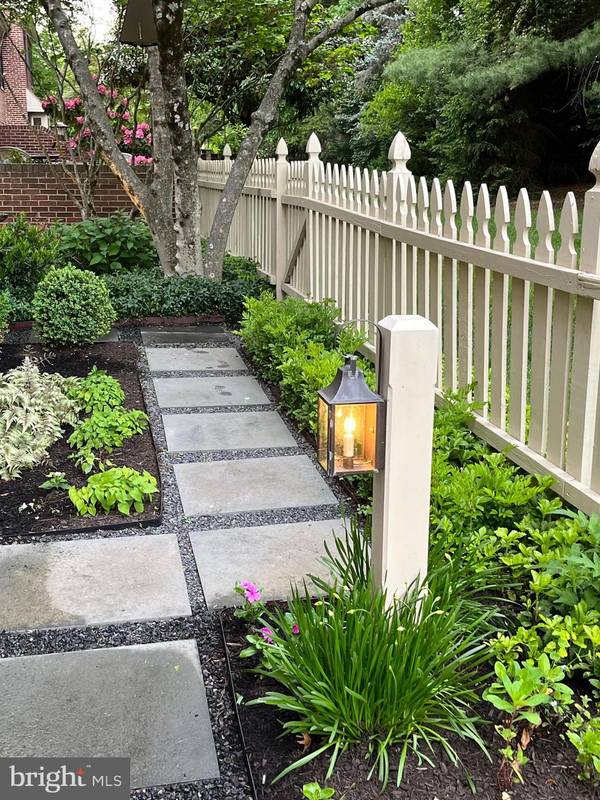$645,000
$680,000
5.1%For more information regarding the value of a property, please contact us for a free consultation.
3 Beds
4 Baths
2,320 SqFt
SOLD DATE : 07/28/2023
Key Details
Sold Price $645,000
Property Type Townhouse
Sub Type End of Row/Townhouse
Listing Status Sold
Purchase Type For Sale
Square Footage 2,320 sqft
Price per Sqft $278
Subdivision Willowmere
MLS Listing ID PAMC2072720
Sold Date 07/28/23
Style Colonial
Bedrooms 3
Full Baths 3
Half Baths 1
HOA Fees $335/qua
HOA Y/N Y
Abv Grd Liv Area 2,020
Originating Board BRIGHT
Year Built 1984
Annual Tax Amount $9,877
Tax Year 2023
Lot Size 2,277 Sqft
Acres 0.05
Lot Dimensions 33.00 x 0.00
Property Description
Prepare to fall in love with this absolutely stunning, renovated, 3-story, end unit, townhouse located at the end of a cul-de-sac in Upper Dublin’s coveted “Willowmere,” with an exciting totally open first floor, finished basement, over $125,000 in recent updates and breathtaking outdoor living space. A charming gated courtyard entrance features a brick path to the front porch as well as a new flagstone walkway leading to the rear patio. The entire exterior façade is brick, and the cedar shake roof was replaced in 2014, with new gutters added by Gutter Helmets. The Entrance Foyer with flagstone tile, Coat Closet and Powder Room, opens to the entire first floor which includes refinished hardwood floors, new Pella 12 over 12 double hung windows, custom millwork and rarely offered 9’ ceilings. A Dream Kitchen, completely updated in 2014, offers gleaming white marble counters, a peninsula with seating for 4, Bosch appliances including an induction stove, stainless dishwasher, stainless microwave and self-cleaning wall oven with convection, stainless refrig, garbage disposal, tiled backsplash, farm sink and 42” cabinets. The Kitchen opens to the combined Living and Dining Rooms, with new period chandelier, wood-burning working fireplace, custom bookshelves and cabinets and a new Pella triple sliding French door. Refinished hardwood stairs lead to the 2nd floor also with refinished hardwood floors and new Pella 8 over 12 double hung windows through out. The Primary Bedroom features crown molding, chair rail and two double closets. Primary Bath includes a large vanity with corian counter, ample drawers and cabinets, soaking tub with shower, newer Toto toilet and tiled floor. The 2nd Bedroom, also with custom millwork, is located adjacent to the lovely newly renovated Full Bath with new stall shower, tile surround and frameless glass door, vanity with new quartz counter and newer Toto toilet. The hall Laundry Closet includes washer and dryer, shelving, recessed lighting, tile floor and second heat pump. The cozy yet spacious 3rd floor Bedroom again features hardwood flooring, new Pella dormer windows, 3 closets (2 walk-in) and a Full Bath with vanity, soaking tub with shower, tile floor and toilet. This floor also includes multiple easy to access storage areas. Hardwood floor stairs takes you to the finished Basement/Family Room with newer tiled flooring, 2 new wall heaters, recessed lighting, storage closet, and concealed sump pump. The separate utility room includes an 80 gallon hot water heater, new Lenox heat pump (2018), new water softener (2022), irrigation system and a radon remediation system with new motor and industrial shelving. Adding to this homes charm and ambiance is the tranquil outdoor space. The entire rear and side hardscaping and landscaping was redone in 2017 and includes a covered flagstone Patio with 2 skylights, an uncovered flagstone Patio, brick wall, beautiful trees and shrubs with up-lighting and irrigation. A new fence, with 3 lamp posts, accents the side garden. The entire property is fenced in. Open common grass area adjoins property creating natural window views. A 1-car Detached Garage accompanies ample overflow parking. Located in highly rated Upper Dublin School District and within walking distance to the special downtown area of Ambler with fabulous restaurants and the notable 1st run Ambler theater, plus minutes to Route 309 and the PA turnpike.
Location
State PA
County Montgomery
Area Upper Dublin Twp (10654)
Zoning RESIDENTIAL
Rooms
Other Rooms Living Room, Primary Bedroom, Bedroom 2, Bedroom 3, Kitchen, Family Room
Basement Partially Finished
Interior
Interior Features Attic, Breakfast Area, Built-Ins, Ceiling Fan(s), Chair Railings, Combination Dining/Living, Crown Moldings, Dining Area, Floor Plan - Open, Kitchen - Eat-In, Kitchen - Gourmet, Primary Bath(s), Recessed Lighting, Soaking Tub, Stall Shower, Tub Shower, Upgraded Countertops, Wainscotting, Walk-in Closet(s), Water Treat System, Window Treatments, Wood Floors
Hot Water Electric
Heating Forced Air, Heat Pump - Electric BackUp
Cooling Central A/C
Flooring Hardwood
Fireplaces Number 1
Fireplaces Type Screen, Wood
Equipment Built-In Microwave, Cooktop, Dishwasher, Disposal, Microwave, Oven - Self Cleaning, Oven - Wall, Refrigerator, Stainless Steel Appliances
Fireplace Y
Window Features Insulated,Replacement,Screens
Appliance Built-In Microwave, Cooktop, Dishwasher, Disposal, Microwave, Oven - Self Cleaning, Oven - Wall, Refrigerator, Stainless Steel Appliances
Heat Source Electric
Laundry Upper Floor
Exterior
Exterior Feature Patio(s)
Garage Other
Garage Spaces 2.0
Waterfront N
Water Access N
Roof Type Pitched,Shake
Accessibility None
Porch Patio(s)
Parking Type Parking Lot, Detached Garage
Total Parking Spaces 2
Garage Y
Building
Lot Description Backs - Open Common Area, Cul-de-sac, Level, No Thru Street, Partly Wooded
Story 3
Foundation Block
Sewer Public Sewer
Water Public
Architectural Style Colonial
Level or Stories 3
Additional Building Above Grade, Below Grade
Structure Type 9'+ Ceilings
New Construction N
Schools
School District Upper Dublin
Others
HOA Fee Include Common Area Maintenance,Lawn Maintenance,Snow Removal
Senior Community No
Tax ID 54-00-11891-232
Ownership Fee Simple
SqFt Source Assessor
Special Listing Condition Standard
Read Less Info
Want to know what your home might be worth? Contact us for a FREE valuation!

Our team is ready to help you sell your home for the highest possible price ASAP

Bought with William Rosato • BHHS Fox & Roach-Malvern

"My job is to find and attract mastery-based agents to the office, protect the culture, and make sure everyone is happy! "






