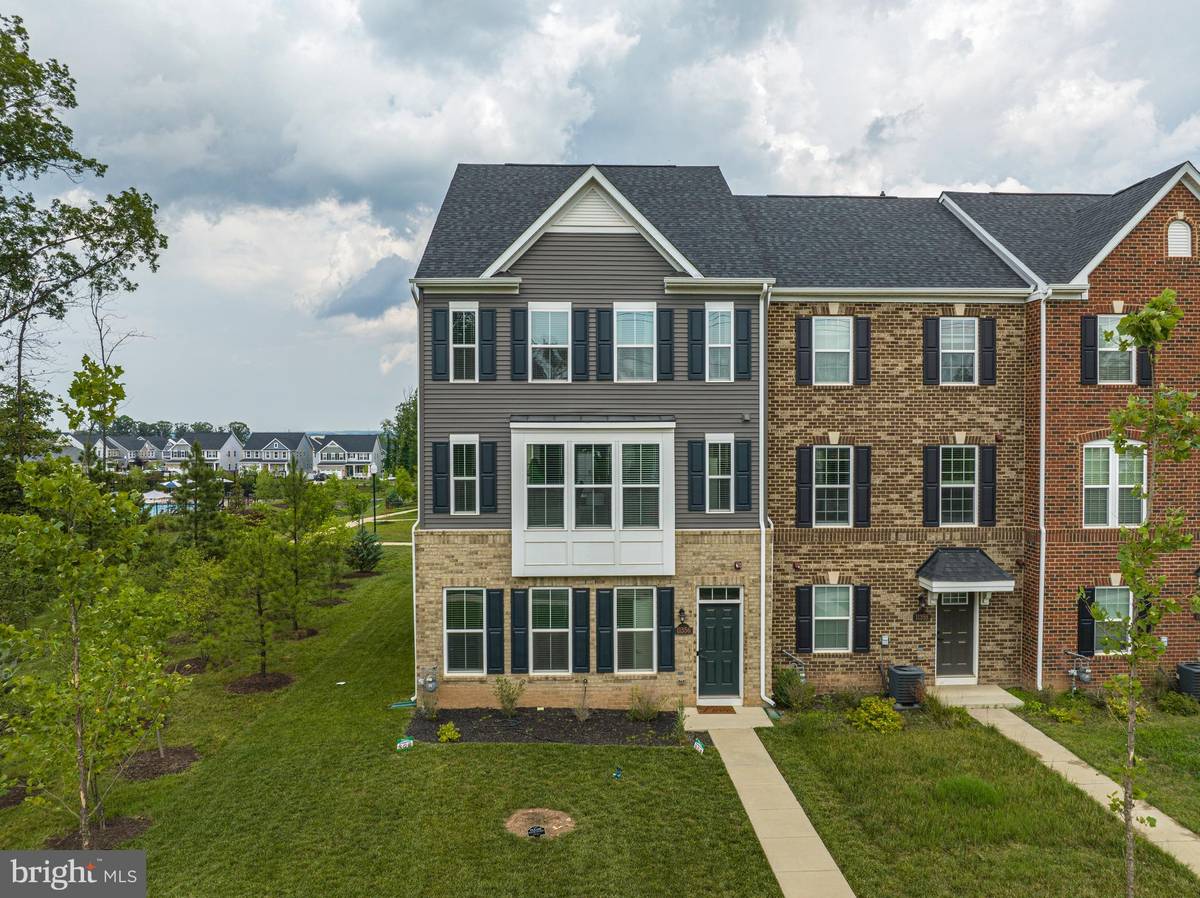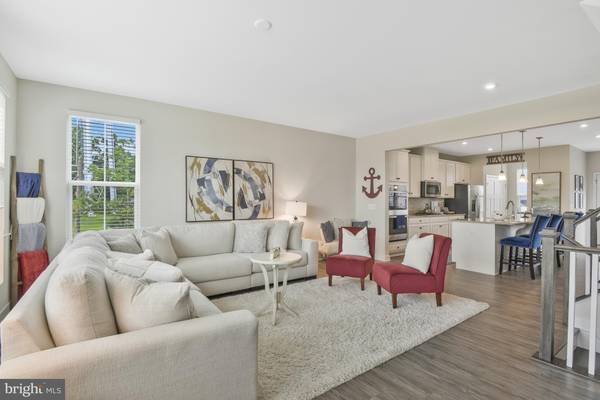$615,000
$599,000
2.7%For more information regarding the value of a property, please contact us for a free consultation.
4 Beds
4 Baths
3,032 SqFt
SOLD DATE : 07/28/2023
Key Details
Sold Price $615,000
Property Type Townhouse
Sub Type End of Row/Townhouse
Listing Status Sold
Purchase Type For Sale
Square Footage 3,032 sqft
Price per Sqft $202
Subdivision Blackburn
MLS Listing ID VAPW2053960
Sold Date 07/28/23
Style Transitional
Bedrooms 4
Full Baths 3
Half Baths 1
HOA Fees $68/mo
HOA Y/N Y
Abv Grd Liv Area 2,024
Originating Board BRIGHT
Year Built 2019
Annual Tax Amount $5,738
Tax Year 2022
Lot Size 3,062 Sqft
Acres 0.07
Property Description
Welcome to Blackburn a community of young, sophisticated three-story townhomes mixed with single-family homes in the beautiful Bull Run area. This 2019 McPherson end-unit is situated on a premium corner lot with tree-lined or expansive green views both front and side. It also has a bird’s eye view of the clubhouse and pool from the rear elevation. 3-4 Bedroom, 3.5 Bath, 2-Car Garage + 2-Car Driveway with 3,032 total sq ft. The floorplan is light filled with extra windows, a 6’ rear bump-out on all levels and overall is simply gorgeous with many additional builder upgrades. The most notable of the upgrades is the bump-out extension that added a pocket office off the kitchen, an expanded owner’s suite and owner’s bath as well as extra storage nook in the garage. The oversized 10 x 20 deck was a luxury expense offered by the builder and this townhouse has it. It is without a doubt an impressive outdoor area with privacy. The home also features a flexible living space on the entry level that can be used for many things including an entry level recreational room, home office or a stair-free entry 4th bedroom with full sized windows, closet and builder finished full bath perfect for a multi-generational suite. The main level is a complete wow! The great room will take your breath away and the kitchen will take it away again. You can host your favorite people in style and togetherness. The massive 4 ft x 10 ft kitchen island floats amongst the vast space of the main level kitchen, dining and great rooms. It’s a knock your socks off kitchen for the kitchencentric lifestyle. All the bells and whistles are included: Timberlake upgraded gourmet package cabinetry, natural stone countertops, designer backsplash, upgraded stainless appliances, pendant lighting and luxury vinyl floors though out. The owner’s bedroom suite is large enough for a king size bed with room for a seating area and an impressively sized private bath and a generous walk-in closet. Three bedrooms occupy the top floor as well as two bathrooms and laundry room. Beautiful exterior brick water table alongside Ply Gem vinyl siding. Upgraded to a tankless hot water heater that was a significant financial investment. 9’ ceiling. Minutes to I-66, the Balls Ford Road Commuter Lot with service to Washington DC. Close to Historic Manassas, Amazon, national parks, wineries, waterparks, museums, delicious cuisine, shopping, and 100’s of entertainment options. Blackburn has a beautiful outdoor pool, clubhouse, fitness center, beautiful common grounds. SmartHome device present during showings. Contract Deadline Monday July 17 at 2:00 PM.
Location
State VA
County Prince William
Zoning PMR
Rooms
Other Rooms Dining Room, Primary Bedroom, Bedroom 2, Bedroom 3, Bedroom 4, Kitchen, Great Room, Laundry, Office, Bathroom 2, Bathroom 3, Primary Bathroom, Half Bath
Basement Daylight, Full, Front Entrance, Fully Finished, Garage Access, Improved, Interior Access, Walkout Level
Interior
Interior Features Breakfast Area, Dining Area, Entry Level Bedroom, Floor Plan - Open, Kitchen - Eat-In, Kitchen - Gourmet, Kitchen - Island, Kitchen - Table Space, Pantry, Primary Bath(s), Recessed Lighting, Upgraded Countertops, Walk-in Closet(s), Window Treatments
Hot Water Tankless
Heating Energy Star Heating System, Forced Air, Programmable Thermostat
Cooling Central A/C, Energy Star Cooling System, Programmable Thermostat
Flooring Luxury Vinyl Plank, Partially Carpeted
Equipment Built-In Microwave, Dishwasher, Disposal, Dryer - Front Loading, Energy Efficient Appliances, Exhaust Fan, Icemaker, Oven - Double, Oven - Self Cleaning, Refrigerator, Stainless Steel Appliances, Washer - Front Loading, Water Dispenser, Cooktop, Oven - Wall, Water Heater - Tankless
Fireplace N
Window Features Energy Efficient,Low-E,Screens,Vinyl Clad
Appliance Built-In Microwave, Dishwasher, Disposal, Dryer - Front Loading, Energy Efficient Appliances, Exhaust Fan, Icemaker, Oven - Double, Oven - Self Cleaning, Refrigerator, Stainless Steel Appliances, Washer - Front Loading, Water Dispenser, Cooktop, Oven - Wall, Water Heater - Tankless
Heat Source Natural Gas
Laundry Upper Floor
Exterior
Exterior Feature Deck(s)
Garage Additional Storage Area, Garage - Rear Entry, Garage Door Opener
Garage Spaces 4.0
Utilities Available Natural Gas Available, Water Available, Electric Available, Cable TV
Amenities Available Club House, Common Grounds, Fitness Center, Pool - Outdoor, Tot Lots/Playground
Waterfront N
Water Access N
View Garden/Lawn, Trees/Woods
Roof Type Architectural Shingle
Accessibility Level Entry - Main
Porch Deck(s)
Parking Type Attached Garage, Driveway
Attached Garage 2
Total Parking Spaces 4
Garage Y
Building
Lot Description Adjoins - Open Space, Corner, Front Yard, Landscaping, Level, SideYard(s)
Story 3
Foundation Concrete Perimeter
Sewer Public Sewer
Water Public
Architectural Style Transitional
Level or Stories 3
Additional Building Above Grade, Below Grade
Structure Type 9'+ Ceilings
New Construction N
Schools
Elementary Schools Chris Yung
Middle Schools Bull Run
High Schools Unity Reed
School District Prince William County Public Schools
Others
HOA Fee Include Common Area Maintenance,Health Club,Pool(s),Snow Removal
Senior Community No
Tax ID 7597-82-3574
Ownership Fee Simple
SqFt Source Assessor
Security Features Main Entrance Lock,Smoke Detector,Security System
Acceptable Financing Cash, Conventional, FHA, VA
Listing Terms Cash, Conventional, FHA, VA
Financing Cash,Conventional,FHA,VA
Special Listing Condition Standard
Read Less Info
Want to know what your home might be worth? Contact us for a FREE valuation!

Our team is ready to help you sell your home for the highest possible price ASAP

Bought with Donald Winland • Winland Real Estate

"My job is to find and attract mastery-based agents to the office, protect the culture, and make sure everyone is happy! "






