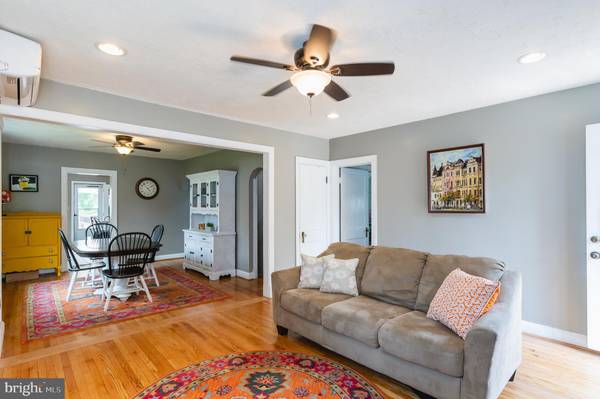$310,000
$300,000
3.3%For more information regarding the value of a property, please contact us for a free consultation.
3 Beds
3 Baths
1,901 SqFt
SOLD DATE : 07/28/2023
Key Details
Sold Price $310,000
Property Type Single Family Home
Sub Type Detached
Listing Status Sold
Purchase Type For Sale
Square Footage 1,901 sqft
Price per Sqft $163
Subdivision Parkville
MLS Listing ID MDBA2087668
Sold Date 07/28/23
Style Cape Cod
Bedrooms 3
Full Baths 3
HOA Y/N N
Abv Grd Liv Area 1,461
Originating Board BRIGHT
Year Built 1943
Annual Tax Amount $5,280
Tax Year 2022
Lot Size 0.318 Acres
Acres 0.32
Property Description
Welcome to this charming 3-bedroom, 2.5-bathroom Cape Cod home located in Parkville. Situated on a spacious 3rd of an acre lot, this property offers a delightful blend of comfort, style, and practicality. As you enter the home, you are greeted by a cozy living room featuring a beautiful fireplace with a mantel, perfect for chilly evenings. The living room seamlessly transitions into the dining room, creating an open and inviting space for entertaining guests. The living and dining room areas are adorned with built-in bookshelves, adding a touch of elegance and providing convenient storage for your literary treasures. The kitchen is a chef's dream, boasting an island with a breakfast bar, offering additional seating for casual meals. Abundant cabinet space provides ample storage for all your culinary needs. The kitchen is adorned with stunning granite countertops, exuding both beauty and durability, and complemented by sleek stainless steel appliances. The primary suite is a private retreat, offering a comfortable space to unwind and relax. With its own en-suite bathroom, you can enjoy privacy and convenience. The basement of this home has been partially finished, offering a versatile space for various needs. It features a family room, ideal for gatherings and leisure activities. Additionally, there is a separate home office nook, perfect for remote work or studying, and a separate enclosed office area, providing a quiet space for focused productivity. Step outside into the expansive backyard and discover a haven for outdoor enjoyment. The yard is adorned with garden boxes, offering the opportunity to indulge your green thumb. A storage shed with electricity provides convenient storage for tools and equipment. The oversized 16x23 deck features a partial covering, creating an ideal space for outdoor dining and relaxation. A walkway leads to an above-ground pool, perfect for refreshing swims during the summer months. The backyard is fenced, ensuring privacy and safety. This home has seen significant updates within the past two years, including new siding, a new roof, and new windows, enhancing both its aesthetics and energy efficiency. The living and dining room floors have been recently redone, adding a touch of sophistication to the interior. The full bathrooms have also been remodeled, offering modern amenities and a fresh look.
Location
State MD
County Baltimore City
Zoning R-1
Rooms
Other Rooms Living Room, Dining Room, Bedroom 2, Bedroom 3, Kitchen, Family Room, Den, Bedroom 1, Laundry, Storage Room
Basement Partially Finished, Full, Windows, Walkout Stairs
Main Level Bedrooms 1
Interior
Interior Features Upgraded Countertops, Kitchen - Island, Ceiling Fan(s), Carpet, Primary Bath(s), Attic, Built-Ins, Crown Moldings, Formal/Separate Dining Room, Kitchen - Eat-In, Recessed Lighting, Wood Floors
Hot Water Natural Gas
Heating Radiator
Cooling Ductless/Mini-Split, Ceiling Fan(s)
Flooring Ceramic Tile, Carpet, Hardwood, Vinyl
Fireplaces Number 1
Fireplaces Type Wood, Screen, Mantel(s)
Equipment Stainless Steel Appliances, Dryer, Washer, Dishwasher, Exhaust Fan, Disposal, Refrigerator, Oven/Range - Gas, Freezer, Microwave
Furnishings No
Fireplace Y
Window Features Double Pane
Appliance Stainless Steel Appliances, Dryer, Washer, Dishwasher, Exhaust Fan, Disposal, Refrigerator, Oven/Range - Gas, Freezer, Microwave
Heat Source Natural Gas
Laundry Lower Floor
Exterior
Exterior Feature Deck(s)
Garage Spaces 2.0
Fence Partially, Rear
Pool Above Ground
Waterfront N
Water Access N
Roof Type Asphalt
Accessibility None
Porch Deck(s)
Parking Type Driveway, On Street
Total Parking Spaces 2
Garage N
Building
Story 3
Foundation Permanent
Sewer Public Sewer
Water Public
Architectural Style Cape Cod
Level or Stories 3
Additional Building Above Grade, Below Grade
Structure Type Dry Wall
New Construction N
Schools
School District Baltimore City Public Schools
Others
Pets Allowed Y
Senior Community No
Tax ID 0327045498A110
Ownership Fee Simple
SqFt Source Assessor
Horse Property N
Special Listing Condition Standard
Pets Description No Pet Restrictions
Read Less Info
Want to know what your home might be worth? Contact us for a FREE valuation!

Our team is ready to help you sell your home for the highest possible price ASAP

Bought with Carlos J Fuentes • Samson Properties

"My job is to find and attract mastery-based agents to the office, protect the culture, and make sure everyone is happy! "






