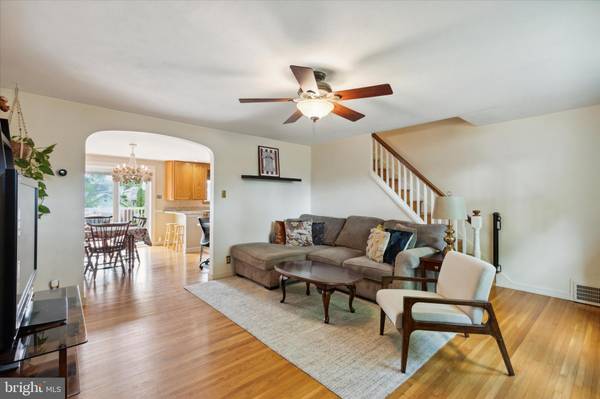$427,000
$399,900
6.8%For more information regarding the value of a property, please contact us for a free consultation.
3 Beds
1 Bath
1,080 SqFt
SOLD DATE : 07/28/2023
Key Details
Sold Price $427,000
Property Type Townhouse
Sub Type Interior Row/Townhouse
Listing Status Sold
Purchase Type For Sale
Square Footage 1,080 sqft
Price per Sqft $395
Subdivision Conshohocken
MLS Listing ID PAMC2071764
Sold Date 07/28/23
Style Colonial
Bedrooms 3
Full Baths 1
HOA Y/N N
Abv Grd Liv Area 1,080
Originating Board BRIGHT
Year Built 1942
Annual Tax Amount $2,910
Tax Year 2022
Lot Size 2,120 Sqft
Acres 0.05
Lot Dimensions 18.00 x 0.00
Property Description
Showings begin Saturday! Open House Saturday (5/13) from 11:00-1:00pm! Welcome home to 115 E 11th Ave, a beautiful 3-bedroom row home nestled on the Upper Avenues of Conshohocken. For those who enjoy being in walking distance to a ‘downtown’ will love this location! Just blocks away from the heart of Conshohocken where you will find countless shops, restaurants and nightlife. Only a 1-minute walk to StoneRose, 3 miles from the Plymouth Meeting Mall and 2 miles away from the Metroplex. Not to mention easy access to major highways and public transportation. From the moment you walk up to the front door you will be impressed with the brick exterior, a look that will never go out of style. Mature landscaping lines the sidewalk leading up to the private front patio. Step inside to the bright and sunny living room where you will find gorgeous hardwood flooring, tons of natural light from the front facing windows and a fun pop of color on the accent wall. The living room flows nicely into the dining room where you will find crown molding and chair rail accenting, as well as a beautiful chandelier. The hardwood flooring continues into the dining area and blends nicely with the neutral walls. There is room to add a desk area, dry bar, or create a fun coffee bar for your morning cup of joe! The kitchen has been nicely opened to the dining space which is great for those who enjoy entertaining. You won’t miss out on the conversation while whipping up dinner. A breakfast bar separates both rooms and provides additional seating and prep space. This would also be the perfect spot to use as the ‘snack hub’ during parties. The kitchen itself comes complete with granite countertops, recessed lighting, a corner sink and appliances (including a fridge, stainless steel dishwasher, range and built-in microwave). Outdoor entertaining will be a breeze! Glass sliders in the dining room lead out to the large rear deck. The deck provides views overlooking the backyard (across the alley) where you will find a shed, flower beds and garden plots. Add some cozy patio furniture, an outdoor rug and some potted plants and enjoy the outdoors all summer long! All three bedrooms and full bath are located on the second floor. The main bedroom includes two windows overlooking the front of the home, a ceiling fan, neutral paint and beautiful hardwood flooring. The two spare bedrooms sit at the rear of the home, and both come complete with hardwood flooring and a ceiling fan. For those who love a pop of color, you will appreciate the accent wall in bedroom 3! Is storage a must? Check it off the list! The walk-out basement has been carefully designed as the ultimate storage room! The front half features a pegboard wall to hang light items from. Cabinet storage lines the walls and provides countertop space to fold laundry or to sit items. The rear of the basement is the laundry space that features a side-by-side washer and dryer, a utility sink, and additional cabinetry to hide away detergents. A door from the laundry leads to the rear parking space and attached garage. If you are looking for a move-in ready home with parking, great outdoor space and is in walking distance to Fayette St, this is a MUST SEE! Contact us today to schedule your private tour.
Location
State PA
County Montgomery
Area Conshohocken Boro (10605)
Zoning RESIDENTIAL
Rooms
Other Rooms Living Room, Dining Room, Bedroom 2, Bedroom 3, Kitchen, Bedroom 1, Bathroom 1
Basement Walkout Level, Shelving, Interior Access
Interior
Interior Features Ceiling Fan(s), Combination Kitchen/Dining, Dining Area, Kitchen - Eat-In, Recessed Lighting, Chair Railings, Tub Shower, Upgraded Countertops, Wood Floors
Hot Water Natural Gas
Heating Forced Air
Cooling Central A/C
Flooring Hardwood
Equipment Oven/Range - Gas, Refrigerator, Dishwasher, Built-In Microwave, Stainless Steel Appliances
Furnishings No
Fireplace N
Appliance Oven/Range - Gas, Refrigerator, Dishwasher, Built-In Microwave, Stainless Steel Appliances
Heat Source Natural Gas
Laundry Lower Floor, Basement
Exterior
Exterior Feature Patio(s), Deck(s)
Garage Built In, Garage - Rear Entry
Garage Spaces 2.0
Waterfront N
Water Access N
Accessibility None
Porch Patio(s), Deck(s)
Parking Type Attached Garage, Driveway
Attached Garage 1
Total Parking Spaces 2
Garage Y
Building
Lot Description Rear Yard, Front Yard
Story 2
Foundation Other
Sewer Public Sewer
Water Public
Architectural Style Colonial
Level or Stories 2
Additional Building Above Grade, Below Grade
New Construction N
Schools
School District Colonial
Others
Senior Community No
Tax ID 05-00-01012-009
Ownership Fee Simple
SqFt Source Assessor
Special Listing Condition Standard
Read Less Info
Want to know what your home might be worth? Contact us for a FREE valuation!

Our team is ready to help you sell your home for the highest possible price ASAP

Bought with Jeff Chirico • BHHS Fox & Roach-Chestnut Hill

"My job is to find and attract mastery-based agents to the office, protect the culture, and make sure everyone is happy! "






