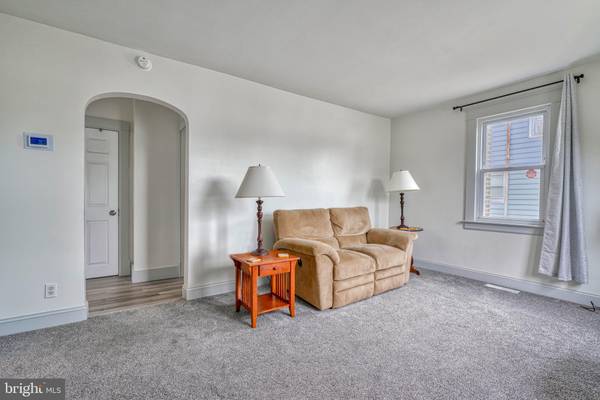$309,900
$309,900
For more information regarding the value of a property, please contact us for a free consultation.
3 Beds
1 Bath
1,544 SqFt
SOLD DATE : 07/28/2023
Key Details
Sold Price $309,900
Property Type Single Family Home
Sub Type Detached
Listing Status Sold
Purchase Type For Sale
Square Footage 1,544 sqft
Price per Sqft $200
Subdivision Marley Park Beach
MLS Listing ID MDAA2062284
Sold Date 07/28/23
Style Cottage
Bedrooms 3
Full Baths 1
HOA Y/N N
Abv Grd Liv Area 1,044
Originating Board BRIGHT
Year Built 1934
Annual Tax Amount $2,607
Tax Year 2022
Lot Size 0.354 Acres
Acres 0.35
Property Description
Welcome to 12 Highland Road, a charming storybook cape cod circa 1934! This gorgeous gem of a home is nestled in the heart of sweet Marley Park Beach, a wonderfully located water access community that feels tucked away but is just minutes from shopping and major highways. This 3 bedroom home has the much coveted 1st floor primary suite and well as a lovely living room, updated kitchen, separate dining room or home office, a finished second floor with a large 2nd bedroom and smaller 3rd bedroom and a massive, finished basement with fireplace that is perfect for a family room, an additional game room or 4th bedroom and a large storage area. Last but not least is the large flat yard with sprawling deck for those summer bbqs and a detached garage which is perfect for a car or a workshop. Garage is sold as is. The Sellers have made MANY updates, some of which included a new front porch 2023, new back deck 2022, new heat pump 2018, new microwave and stove 2022, new dishwasher 2020, replacement of the roof in 2010 with 30 year architectural shingles, added insulation, new solar panels for a lower utility bill and so much more! Don't miss this wonderful offering that checks all the boxes!
Location
State MD
County Anne Arundel
Zoning R5
Rooms
Other Rooms Living Room, Dining Room, Primary Bedroom, Bedroom 2, Kitchen
Basement Other
Main Level Bedrooms 1
Interior
Interior Features Other, Carpet, Ceiling Fan(s), Entry Level Bedroom, Floor Plan - Traditional, Kitchen - Gourmet, Recessed Lighting, Bathroom - Tub Shower, Window Treatments
Hot Water Electric
Heating Forced Air
Cooling Central A/C, Ceiling Fan(s)
Fireplaces Number 1
Equipment Dishwasher, Disposal, Dryer, Microwave, Oven/Range - Electric, Refrigerator, Washer
Fireplace N
Window Features Double Pane
Appliance Dishwasher, Disposal, Dryer, Microwave, Oven/Range - Electric, Refrigerator, Washer
Heat Source Electric
Laundry Lower Floor, Has Laundry
Exterior
Exterior Feature Deck(s)
Garage Garage - Front Entry
Garage Spaces 4.0
Fence Fully
Waterfront N
Water Access N
Roof Type Architectural Shingle
Accessibility None
Porch Deck(s)
Parking Type Off Street, Driveway, Detached Garage
Total Parking Spaces 4
Garage Y
Building
Story 2
Foundation Slab
Sewer Public Sewer
Water Public
Architectural Style Cottage
Level or Stories 2
Additional Building Above Grade, Below Grade
Structure Type Dry Wall
New Construction N
Schools
School District Anne Arundel County Public Schools
Others
Senior Community No
Tax ID 020354032452200
Ownership Fee Simple
SqFt Source Assessor
Special Listing Condition Standard
Read Less Info
Want to know what your home might be worth? Contact us for a FREE valuation!

Our team is ready to help you sell your home for the highest possible price ASAP

Bought with Suzie N Coronel • Cummings & Co. Realtors

"My job is to find and attract mastery-based agents to the office, protect the culture, and make sure everyone is happy! "






