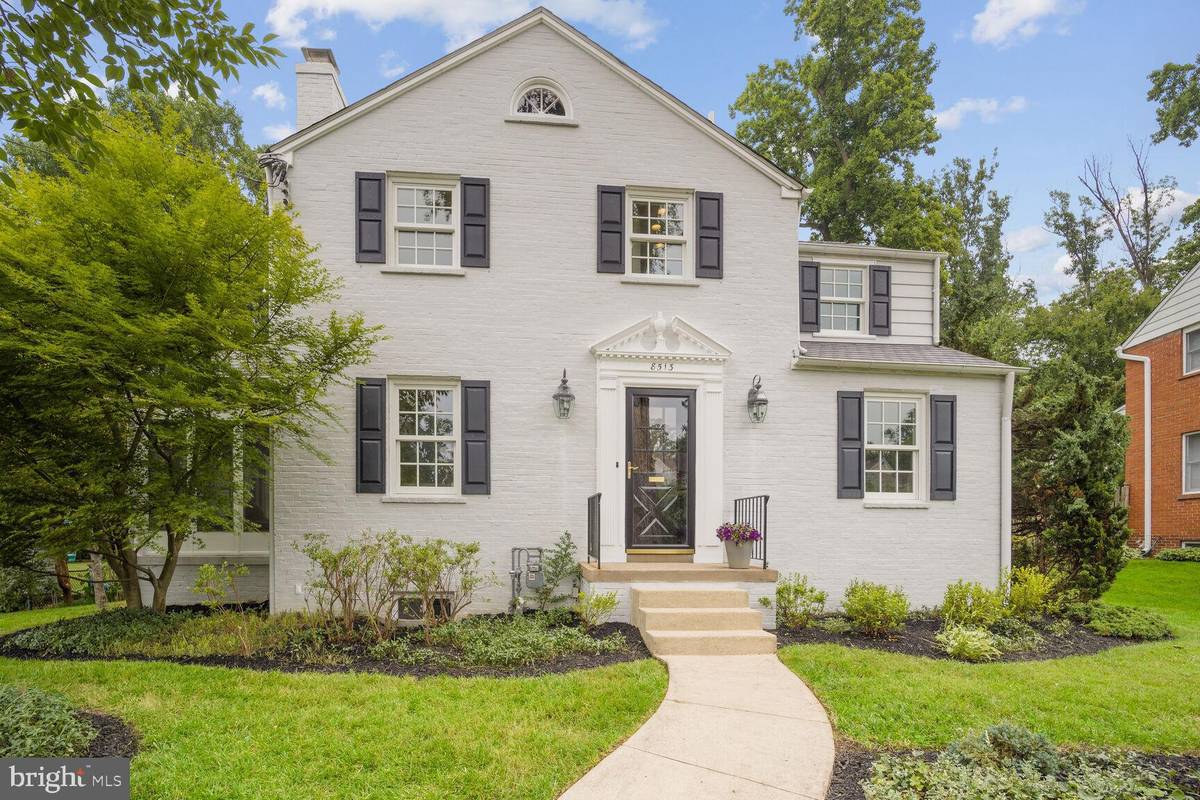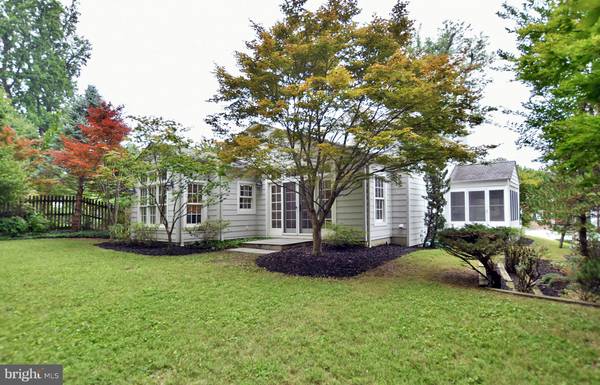$1,475,000
$1,500,000
1.7%For more information regarding the value of a property, please contact us for a free consultation.
4 Beds
4 Baths
3,000 SqFt
SOLD DATE : 07/31/2023
Key Details
Sold Price $1,475,000
Property Type Single Family Home
Sub Type Detached
Listing Status Sold
Purchase Type For Sale
Square Footage 3,000 sqft
Price per Sqft $491
Subdivision Glenwood
MLS Listing ID MDMC2098826
Sold Date 07/31/23
Style Colonial
Bedrooms 4
Full Baths 4
HOA Y/N N
Abv Grd Liv Area 2,500
Originating Board BRIGHT
Year Built 1942
Annual Tax Amount $12,032
Tax Year 2022
Lot Size 10,283 Sqft
Acres 0.24
Property Description
New Listing Rarely does a home of this quality & character become available so close to D'twn Bethesda at this price. Enjoy that desirable main level expansion without going through the construction & headaches. Reap the added bonus of a 1/4-acre lot full of magnificent plantings & backing to picturesque NIH green-space! The home has been completely remodeled, blending the original charm with custom selected materials & modern conveniences (Marvin windows & doors, copper pipes, roof, 4 baths, 3-zoned HVAC, nature stone surfaces, solid wood doors, Emtek hardware, Lutron light switches....read the extensive list & description in documents section). With 2,500 sq ft above grade, the main floor addition adds a beautifully wide center hall with two foyers & an expansive view through the house into the backyard. The fabulous kitchen addition is framed by an absolutely stunning, handcrafted French Lacanche range with 5 burners, 3 ovens & a commercial-grade hood. The kitchen is complemented by white, hand-painted Cabico custom cabinetry, a huge center island with a single-piece Absolute Black granite counter, 2 Sub-Zero refrigerators (one is a beverage fridge under the island counter), Miele dishwasher, breakfast bar, dining area, and desk. The soaring kitchen ceiling extends into the family room where there is a wood-burning FP (convertible to gas), 2 skylights & level walk out to the backyard. A mud room, separate living & dining rooms, 4th BR/office, full BA & sun porch complete the main level. Upstairs there are 3 generous sized bedrooms, 2 beautifully renovated baths (limestone & marble), & custom designed closet organizers. The lower level is finished with a multi-purpose room (office/exercise/recreation), 4th full bath, laundry room with front-load LG washer/dryer & wood cabinetry, and a utility/storage room. Don't miss the backyard shed (could be a perfect play house) with carriage lights. A truly special residence on a quiet street, in a community only a short walk to Metro & into Bethesda. This is an excellent opportunity in today's real estate market.
Location
State MD
County Montgomery
Zoning R60
Rooms
Basement Fully Finished
Main Level Bedrooms 1
Interior
Interior Features Crown Moldings, Family Room Off Kitchen, Floor Plan - Open, Formal/Separate Dining Room, Kitchen - Island, Kitchen - Eat-In, Breakfast Area, Primary Bath(s), Skylight(s), Wood Floors
Hot Water Natural Gas
Cooling Central A/C, Zoned
Flooring Wood, Tile/Brick, Carpet
Fireplaces Number 2
Fireplaces Type Brick, Mantel(s), Screen, Stone
Equipment Oven/Range - Gas, Range Hood, Refrigerator, Extra Refrigerator/Freezer, Energy Efficient Appliances, Dishwasher, Microwave, Disposal, ENERGY STAR Clothes Washer, Washer - Front Loading, Dryer - Front Loading, Humidifier
Fireplace Y
Window Features Double Pane,Double Hung,Casement,Energy Efficient,ENERGY STAR Qualified,Insulated,Low-E,Wood Frame,Skylights,Screens
Appliance Oven/Range - Gas, Range Hood, Refrigerator, Extra Refrigerator/Freezer, Energy Efficient Appliances, Dishwasher, Microwave, Disposal, ENERGY STAR Clothes Washer, Washer - Front Loading, Dryer - Front Loading, Humidifier
Heat Source Natural Gas
Exterior
Waterfront N
Water Access N
View Trees/Woods
Roof Type Architectural Shingle,Asphalt
Accessibility None
Parking Type On Street
Garage N
Building
Lot Description Backs to Trees, Landscaping
Story 3
Foundation Block
Sewer Public Sewer
Water Public
Architectural Style Colonial
Level or Stories 3
Additional Building Above Grade, Below Grade
Structure Type Vaulted Ceilings
New Construction N
Schools
Elementary Schools Bethesda
Middle Schools Westland
High Schools Bethesda-Chevy Chase
School District Montgomery County Public Schools
Others
Senior Community No
Tax ID 160700564795
Ownership Fee Simple
SqFt Source Assessor
Special Listing Condition Standard
Read Less Info
Want to know what your home might be worth? Contact us for a FREE valuation!

Our team is ready to help you sell your home for the highest possible price ASAP

Bought with Marianne K Prendergast • Washington Fine Properties, LLC

"My job is to find and attract mastery-based agents to the office, protect the culture, and make sure everyone is happy! "






