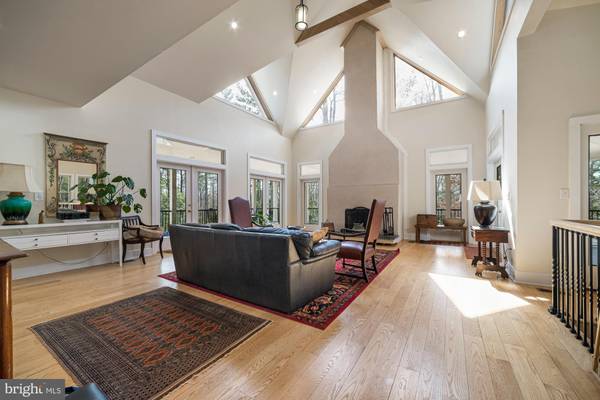$1,440,000
$1,530,000
5.9%For more information regarding the value of a property, please contact us for a free consultation.
5 Beds
6 Baths
5,574 SqFt
SOLD DATE : 07/31/2023
Key Details
Sold Price $1,440,000
Property Type Single Family Home
Sub Type Detached
Listing Status Sold
Purchase Type For Sale
Square Footage 5,574 sqft
Price per Sqft $258
Subdivision Unknown
MLS Listing ID VAAB2000392
Sold Date 07/31/23
Style Contemporary
Bedrooms 5
Full Baths 4
Half Baths 2
HOA Y/N N
Abv Grd Liv Area 3,287
Originating Board BRIGHT
Year Built 2019
Annual Tax Amount $5,909
Tax Year 2022
Lot Size 2.010 Acres
Acres 2.01
Property Description
This exquisite 5-bedroom, 5-full bath, and 2-half bath residence was custom-built in 2019 and is located in an exceptional Ivy neighborhood in the Meriwether Lewis Elementary School District on Owensville Road.
The home boasts ample living space, abundant natural light, top-quality finishes and materials, and an array of impressive features. The open floor plan on all levels makes this home so very functional and its unique features like cathedral and vaulted ceilings, hardwood floors, and a magnificent 2-story wood-burning fireplace make it really enjoyable.
The fully loaded chef's kitchen includes stainless steel appliances and flows seamlessly into the main living area. The main level also includes a spacious owner’s suite with a private deck, double vanities, a large walk-in shower, and a walk-in closet.
All bedrooms are generously sized and include en-suite bathrooms. The second level features a versatile loft space with a private deck and a half bath. The fully finished lower level features a wood stove, kitchenette, ample storage, and more.
Enjoy the outdoors on the huge, covered wrap-around deck with an outdoor fireplace. The property sits on a 2-acre lot conveniently located to Charlottesville, UVA, and Crozet, and is just around the corner from Meriwether Springs Vineyard and Brewery.
Location
State VA
County Albemarle
Zoning R
Rooms
Other Rooms Living Room, Dining Room, Primary Bedroom, Kitchen, Family Room, Laundry, Loft, Mud Room, Utility Room, Bonus Room, Primary Bathroom, Full Bath, Half Bath, Additional Bedroom
Basement Fully Finished, Full, Heated, Interior Access, Outside Entrance, Walkout Level, Windows
Main Level Bedrooms 3
Interior
Interior Features 2nd Kitchen, Walk-in Closet(s), Stove - Wood, Breakfast Area, Pantry, Entry Level Bedroom, Floor Plan - Open, Kitchen - Gourmet, Kitchen - Island, Upgraded Countertops, Wood Floors
Hot Water Electric
Heating Heat Pump(s)
Cooling Central A/C
Flooring Ceramic Tile, Vinyl, Wood
Fireplaces Number 3
Fireplaces Type Wood
Equipment Dryer, Washer, Dishwasher, Disposal, Oven/Range - Gas, Microwave, Refrigerator, Stove, Water Heater
Fireplace Y
Window Features Double Hung,Insulated
Appliance Dryer, Washer, Dishwasher, Disposal, Oven/Range - Gas, Microwave, Refrigerator, Stove, Water Heater
Heat Source Propane - Owned
Exterior
Waterfront N
Water Access N
View Other, Trees/Woods, Garden/Lawn
Roof Type Architectural Shingle
Accessibility None
Parking Type Driveway
Garage N
Building
Lot Description Open, Partly Wooded
Story 2.5
Foundation Concrete Perimeter, Slab
Sewer Septic Exists, Septic < # of BR
Water Well
Architectural Style Contemporary
Level or Stories 2.5
Additional Building Above Grade, Below Grade
Structure Type Vaulted Ceilings,Cathedral Ceilings
New Construction N
Schools
Elementary Schools Meriwether Lewis
Middle Schools Henley
High Schools Western Albemarle
School District Albemarle County Public Schools
Others
Senior Community No
Tax ID 058000000077C1
Ownership Fee Simple
SqFt Source Estimated
Special Listing Condition Standard
Read Less Info
Want to know what your home might be worth? Contact us for a FREE valuation!

Our team is ready to help you sell your home for the highest possible price ASAP

Bought with CAROL COOPER CARDER • HOWARD HANNA ROY WHEELER REALTY - CHARLOTTESVILLE

"My job is to find and attract mastery-based agents to the office, protect the culture, and make sure everyone is happy! "






