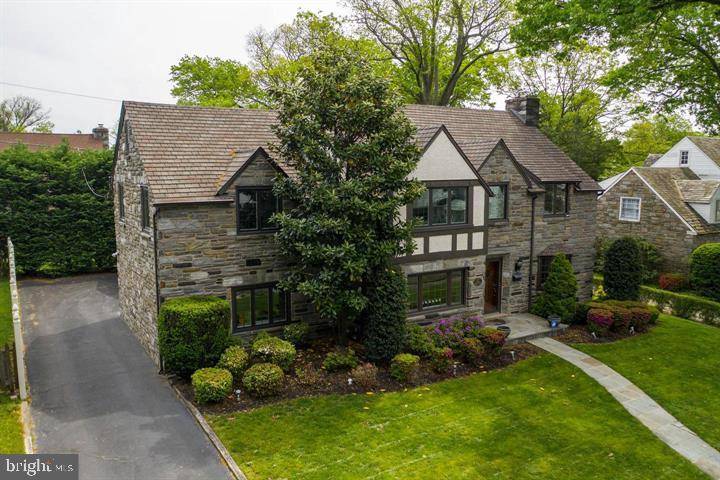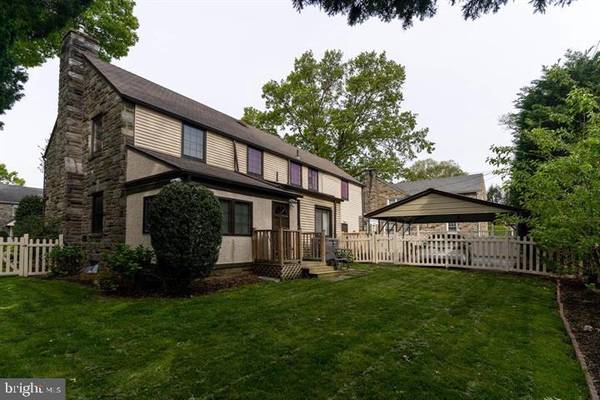$560,000
$549,500
1.9%For more information regarding the value of a property, please contact us for a free consultation.
5 Beds
4 Baths
2,963 SqFt
SOLD DATE : 07/10/2023
Key Details
Sold Price $560,000
Property Type Single Family Home
Sub Type Detached
Listing Status Sold
Purchase Type For Sale
Square Footage 2,963 sqft
Price per Sqft $188
Subdivision Drexel Hill
MLS Listing ID PADE2045672
Sold Date 07/10/23
Style Tudor
Bedrooms 5
Full Baths 3
Half Baths 1
HOA Y/N N
Abv Grd Liv Area 2,963
Originating Board BRIGHT
Year Built 1940
Annual Tax Amount $13,378
Tax Year 2023
Lot Size 7,841 Sqft
Acres 0.18
Lot Dimensions 78.00 x 100.00
Property Description
Welcome to the home of your dreams! This charming stone facade home in the quiet suburb of Drexel Hill is perfect for families of all sizes.
Step inside to find stunning hardwood floors throughout the house, which are perfect for kids who like to slide around in their socks! The chef's kitchen features cabinets, granite countertops, and double wall ovens, which will make even the worst cooks look like Gordon Ramsay. The spacious pantry is ideal for hiding all of your snack stashes from your kids and partner.
The second floor features three spacious bedrooms, which are perfect for your family's privacy unless you have a teenager who loves to sing in the shower. Don't worry; there's an extra bedroom in the basement with a bathroom for those moments when you need some extra space.
The finished basement is a game-changer, with a built-in bar and entertainment center perfect for movie nights with the family or for entertaining guests. The detached carport with an electric vehicle charging station is a great way to show off your eco-friendly lifestyle, while the smart home blinds will make you feel like Tony Stark from Iron Man.
On cold winter nights, cozy up in front of the fireplace with some hot cocoa and a good book, or binge-watch your favorite shows on Netflix. The spacious front and back yards are perfect for your kids and furry friends to roam free to run around and have fun, and the fenced-in backyard will give you some much-needed privacy.
This house has everything you need and more, so don't miss out on this opportunity to live in the lap of luxury! Schedule a visit today make it yours!
Disclaimer: Photos are from the previous listing as the sellers did little to no changes to the house and as per their request.
Showings start Monday, May 1st 2023.
Location
State PA
County Delaware
Area Upper Darby Twp (10416)
Zoning RES
Rooms
Basement Fully Finished
Main Level Bedrooms 1
Interior
Hot Water Natural Gas
Heating Hot Water
Cooling Central A/C
Fireplaces Number 1
Equipment Cooktop, Dishwasher, Dryer, Microwave, Oven - Wall, Oven - Double, Washer, Refrigerator, Freezer
Appliance Cooktop, Dishwasher, Dryer, Microwave, Oven - Wall, Oven - Double, Washer, Refrigerator, Freezer
Heat Source Natural Gas
Exterior
Garage Spaces 2.0
Carport Spaces 2
Waterfront N
Water Access N
Accessibility 2+ Access Exits
Parking Type Detached Carport
Total Parking Spaces 2
Garage N
Building
Story 2
Foundation Concrete Perimeter
Sewer Public Sewer
Water Public
Architectural Style Tudor
Level or Stories 2
Additional Building Above Grade, Below Grade
New Construction N
Schools
School District Upper Darby
Others
Senior Community No
Tax ID 16-10-01428-00
Ownership Fee Simple
SqFt Source Assessor
Special Listing Condition Standard
Read Less Info
Want to know what your home might be worth? Contact us for a FREE valuation!

Our team is ready to help you sell your home for the highest possible price ASAP

Bought with MATTHEW TALLENT • Keller Williams Main Line

"My job is to find and attract mastery-based agents to the office, protect the culture, and make sure everyone is happy! "






