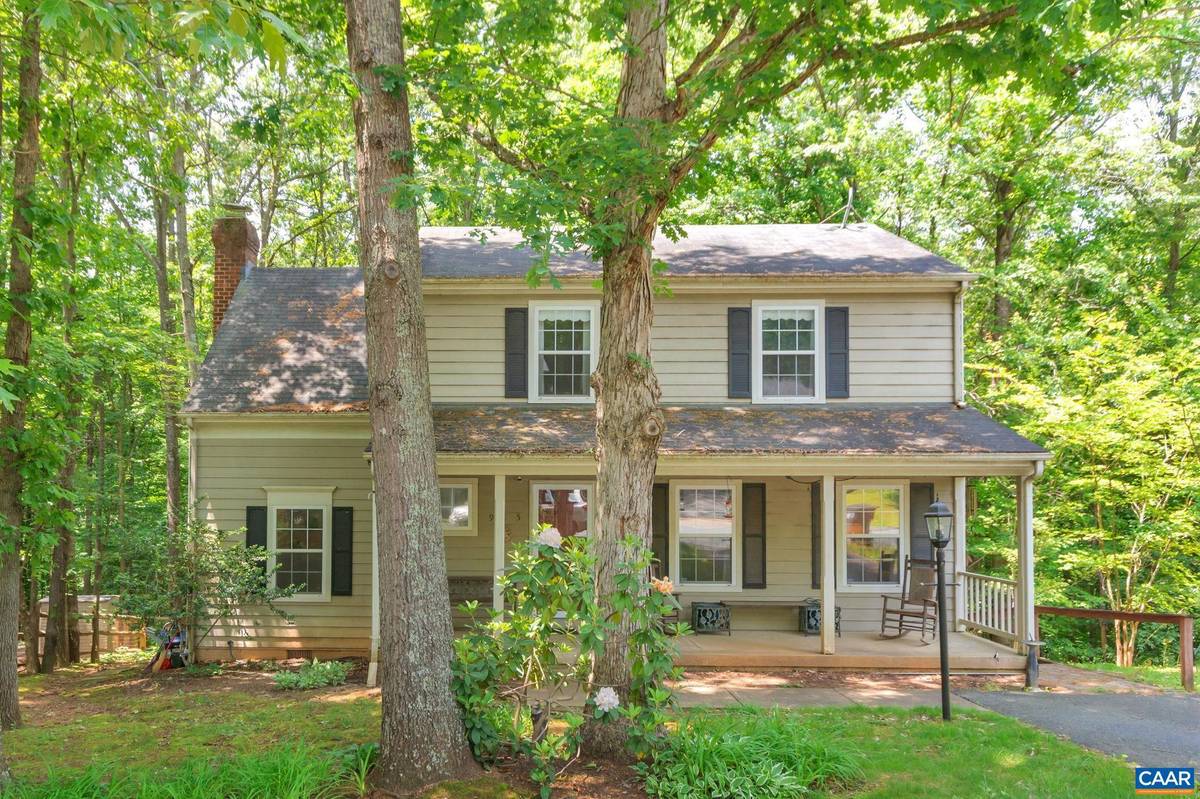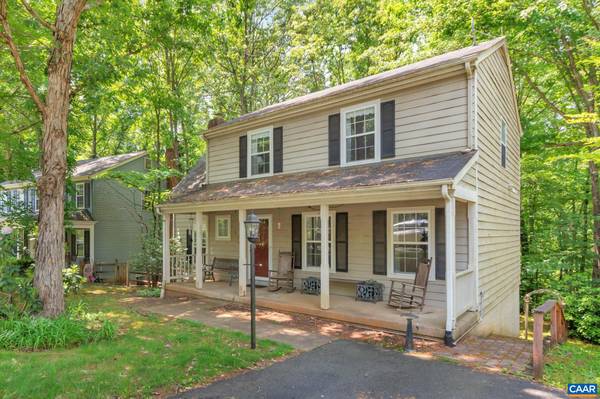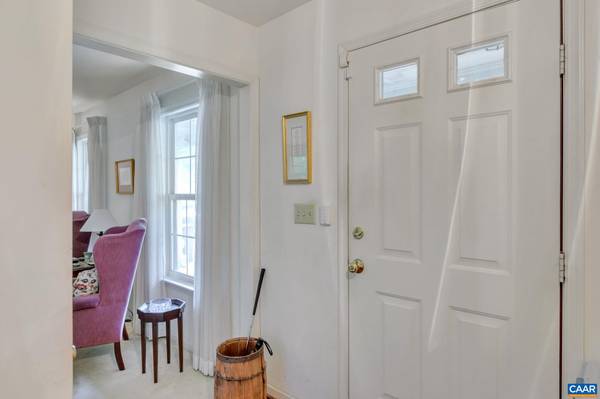$399,000
$415,000
3.9%For more information regarding the value of a property, please contact us for a free consultation.
4 Beds
4 Baths
2,346 SqFt
SOLD DATE : 08/03/2023
Key Details
Sold Price $399,000
Property Type Single Family Home
Sub Type Detached
Listing Status Sold
Purchase Type For Sale
Square Footage 2,346 sqft
Price per Sqft $170
Subdivision Unknown
MLS Listing ID 642181
Sold Date 08/03/23
Style Colonial
Bedrooms 4
Full Baths 3
Half Baths 1
HOA Fees $11/ann
HOA Y/N Y
Abv Grd Liv Area 1,774
Originating Board CAAR
Year Built 1991
Annual Tax Amount $3,376
Tax Year 2022
Lot Size 10,890 Sqft
Acres 0.25
Property Description
Exceptional location in the desirable, family-friendly Willoughby neighborhood-- minutes from UVA, the Downtown Mall, I-64, and 5th Street Station--convenient shopping and dining options are endless! Spacious home boasts living room, formal dining room perfect for holiday dinners, large eat-in kitchen with stainless steel appliances and big windows overlooking a peaceful, private, wooded backyard. Step down into the cozy family room with a wood-burning, brick fireplace and glass doors that open to the deck. Upstairs the primary suite has a walk-in closet and en-suite bath. Three additional good-sized bedrooms round out the second floor. The finished basement is light, bright and lovely with laminate flooring and plenty of space to relax and watch TV. French doors open to a private office perfect for working from home, another full bath, a big utility room with washer/dryer, closet and exterior access to the backyard make this basement a dream! Extra storage underneath the stairs, and a custom built detached storage shed holds bikes, scooters, yard equipment, tools and more! Steps away are the neighborhood park and access to the Rivanna Trail -- this home is so close to everything, yet tucked away in a sweet, sunny neighborhood.,Fireplace in Family Room
Location
State VA
County Albemarle
Zoning R
Rooms
Other Rooms Living Room, Dining Room, Primary Bedroom, Kitchen, Family Room, Foyer, Office, Recreation Room, Utility Room, Primary Bathroom, Full Bath, Half Bath, Additional Bedroom
Basement Fully Finished, Interior Access, Outside Entrance, Walkout Level
Interior
Interior Features Kitchen - Eat-In, Pantry
Heating Heat Pump(s)
Cooling Heat Pump(s)
Flooring Carpet, Laminated, Vinyl
Fireplaces Type Wood
Equipment Dishwasher, Disposal, Oven/Range - Electric, Microwave, Refrigerator
Fireplace N
Appliance Dishwasher, Disposal, Oven/Range - Electric, Microwave, Refrigerator
Exterior
Amenities Available Tot Lots/Playground, Jog/Walk Path
Roof Type Composite
Accessibility None
Garage N
Building
Story 2
Foundation Block
Sewer Public Sewer
Water Public
Architectural Style Colonial
Level or Stories 2
Additional Building Above Grade, Below Grade
Structure Type High
New Construction N
Schools
Middle Schools Burley
High Schools Monticello
School District Albemarle County Public Schools
Others
Ownership Other
Special Listing Condition Standard
Read Less Info
Want to know what your home might be worth? Contact us for a FREE valuation!

Our team is ready to help you sell your home for the highest possible price ASAP

Bought with Unrepresented Buyer • UnrepresentedBuyer

"My job is to find and attract mastery-based agents to the office, protect the culture, and make sure everyone is happy! "






