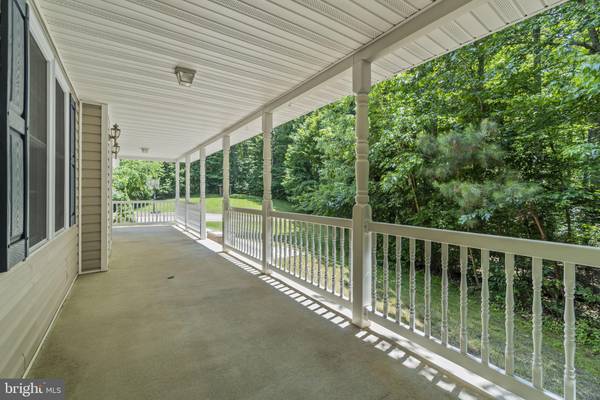$555,000
$549,990
0.9%For more information regarding the value of a property, please contact us for a free consultation.
4 Beds
4 Baths
3,038 SqFt
SOLD DATE : 08/04/2023
Key Details
Sold Price $555,000
Property Type Single Family Home
Sub Type Detached
Listing Status Sold
Purchase Type For Sale
Square Footage 3,038 sqft
Price per Sqft $182
Subdivision None Available
MLS Listing ID VASP2018660
Sold Date 08/04/23
Style Colonial
Bedrooms 4
Full Baths 3
Half Baths 1
HOA Y/N N
Abv Grd Liv Area 2,324
Originating Board BRIGHT
Year Built 2003
Annual Tax Amount $2,994
Tax Year 2022
Lot Size 2.190 Acres
Acres 2.19
Property Description
Welcome to 12609 Osborne Dr! Act quickly. This is a Rare Opportunity for seclusion while still close to everything! With the entire property surrounded by mature trees, even in the winter, the feeling of solace permeates the property. Yet, despite the remote feeling, this unbelievable location is one mile from Riverbend High School and less than 2 miles to Harrison Crossing Shopping Center with Starbucks, Giant and Home Depot. This custom home has a full wrap around front porch plus an oversized rear deck overlooking the woods and usable yard space - perfect for all of your activities! This oasis has 4 bedrooms (one on the main level) and an oversized bonus room (for a possible office, additional sleeping space, etc) above the garage, 3.5 bathrooms, and boasts over 3,000 finished square feet including a walkout basement with full size windows providing plenty of natural light. As soon as you pull up the private driveway you have ample parking and play space on the enormous concrete driveway plus an oversized 2-car garage and additional storage. Gleaming hardwood floors in many areas of the home. Cozy wood burning fireplace in the family room and patio door opens to the large, partially-covered entertainer's deck. The Eat-in Kitchen has a breakfast nook and opens to the formal dining room. Original owner built this custom home and has maintained it consistently. New carpet in some bedrooms, fresh paint, recent deck staining, chicken coop and rear storage shed makes this property move in ready for you!
Location
State VA
County Spotsylvania
Zoning RU
Rooms
Other Rooms Dining Room, Primary Bedroom, Bedroom 2, Bedroom 3, Bedroom 4, Kitchen, Family Room, Foyer, Recreation Room, Storage Room, Bonus Room
Basement Outside Entrance, Rear Entrance, Walkout Level
Main Level Bedrooms 1
Interior
Interior Features Breakfast Area, Kitchen - Country, Kitchen - Table Space, Dining Area, Primary Bath(s), Floor Plan - Traditional, Ceiling Fan(s), Chair Railings, Entry Level Bedroom, Recessed Lighting, Soaking Tub, Walk-in Closet(s), Wood Floors
Hot Water Propane
Heating Zoned
Cooling Ceiling Fan(s), Central A/C, Heat Pump(s), Zoned
Flooring Ceramic Tile, Carpet, Hardwood
Fireplaces Number 1
Fireplaces Type Mantel(s), Wood
Equipment Dishwasher, Disposal, Dryer, Exhaust Fan, Range Hood, Washer, Oven/Range - Electric
Furnishings No
Fireplace Y
Appliance Dishwasher, Disposal, Dryer, Exhaust Fan, Range Hood, Washer, Oven/Range - Electric
Heat Source Propane - Leased
Laundry Main Floor
Exterior
Exterior Feature Porch(es), Deck(s)
Garage Garage - Side Entry, Garage Door Opener, Inside Access
Garage Spaces 5.0
Utilities Available Cable TV Available, Electric Available, Phone Available, Propane, Under Ground
Waterfront N
Water Access N
Roof Type Asphalt,Composite,Shingle
Accessibility None
Porch Porch(es), Deck(s)
Parking Type Attached Garage, Driveway
Attached Garage 2
Total Parking Spaces 5
Garage Y
Building
Story 3
Foundation Slab
Sewer On Site Septic, Septic < # of BR
Water Well
Architectural Style Colonial
Level or Stories 3
Additional Building Above Grade, Below Grade
Structure Type Dry Wall,Cathedral Ceilings
New Construction N
Schools
Elementary Schools Chancellor
Middle Schools Chancellor
High Schools Riverbend
School District Spotsylvania County Public Schools
Others
Pets Allowed Y
Senior Community No
Tax ID 12-A-8J
Ownership Fee Simple
SqFt Source Assessor
Horse Property N
Special Listing Condition Standard
Pets Description No Pet Restrictions
Read Less Info
Want to know what your home might be worth? Contact us for a FREE valuation!

Our team is ready to help you sell your home for the highest possible price ASAP

Bought with Jordana H Adams • Samson Properties

"My job is to find and attract mastery-based agents to the office, protect the culture, and make sure everyone is happy! "






