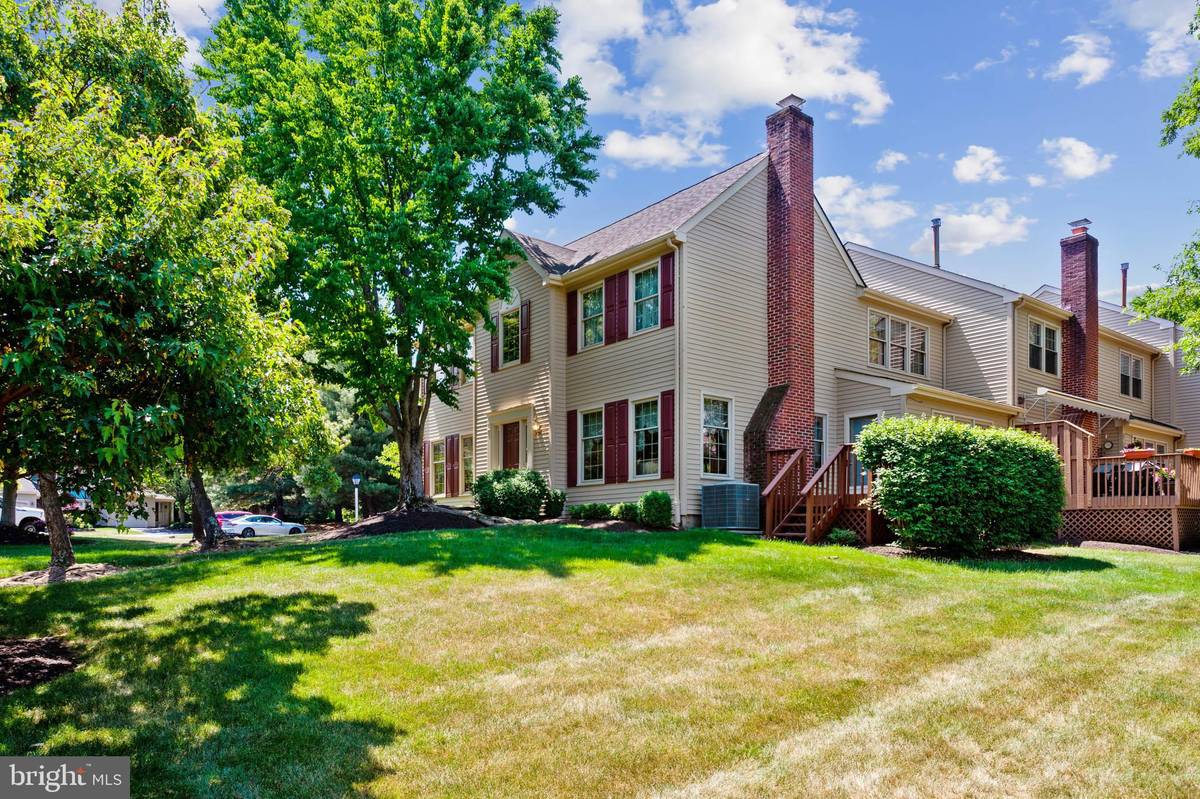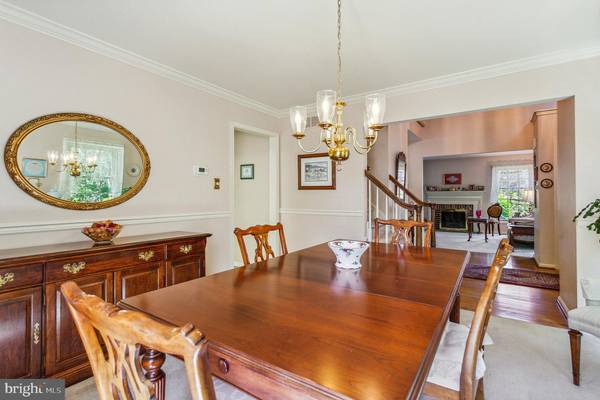$466,000
$465,000
0.2%For more information regarding the value of a property, please contact us for a free consultation.
3 Beds
3 Baths
2,408 SqFt
SOLD DATE : 08/07/2023
Key Details
Sold Price $466,000
Property Type Townhouse
Sub Type End of Row/Townhouse
Listing Status Sold
Purchase Type For Sale
Square Footage 2,408 sqft
Price per Sqft $193
Subdivision Meadow Ridge
MLS Listing ID PABU2050958
Sold Date 08/07/23
Style Colonial
Bedrooms 3
Full Baths 2
Half Baths 1
HOA Fees $238/mo
HOA Y/N Y
Abv Grd Liv Area 2,408
Originating Board BRIGHT
Year Built 1989
Annual Tax Amount $5,449
Tax Year 2022
Lot Size 4,180 Sqft
Acres 0.1
Lot Dimensions 44.00 x 95.00
Property Description
Welcome to this charming end unit townhouse situated on a peaceful cul-de-sac. This delightful three bedroom, two and a half bathroom offers spacious living areas and the potential for additional expansion with the large unfinished basement, providing endless possibilities to make it your own. Step inside the two story foyer and you will find a formal living room complete with large windows and gas fireplace, a formal dining room – again with large windows to let in the natural light and crown moldings and chair rail. The kitchen features a breakfast bar and ample counter space to cook up your favorite meals. The family room has access out to the deck, to enjoy your morning coffee, quietly read a book or just relax. Off the kitchen find access to the garage and large laundry room. Upstairs are the generously sized bedrooms. Primary bedroom has double door entry, large walk-in closet and en-suite bathroom with large soaking tub, large double vanity, walk-in shower and linen closet. Upstairs also includes the other two bedrooms and a hall bath with tub. This community is located very conveniently just off Dekalb pike, with shopping, restaurants, healthcare, and not far from Route 309 and West Branch Park. This seller has enjoyed living here for 30 years, but it is time for the next chapter. Don’t miss your chance to make it your home.
Location
State PA
County Bucks
Area New Britain Twp (10126)
Zoning RR
Rooms
Other Rooms Living Room, Dining Room, Primary Bedroom, Bedroom 2, Bedroom 3, Kitchen, Family Room
Basement Full, Unfinished
Main Level Bedrooms 3
Interior
Hot Water Electric
Heating Forced Air
Cooling Central A/C
Fireplaces Number 1
Heat Source Natural Gas
Exterior
Garage Garage - Front Entry
Garage Spaces 1.0
Waterfront N
Water Access N
Accessibility None
Parking Type Driveway, Attached Garage
Attached Garage 1
Total Parking Spaces 1
Garage Y
Building
Story 2
Foundation Concrete Perimeter
Sewer Public Sewer
Water Public
Architectural Style Colonial
Level or Stories 2
Additional Building Above Grade, Below Grade
New Construction N
Schools
School District Central Bucks
Others
HOA Fee Include Trash,Lawn Maintenance,Snow Removal
Senior Community No
Tax ID 26-033-149
Ownership Fee Simple
SqFt Source Assessor
Special Listing Condition Standard
Read Less Info
Want to know what your home might be worth? Contact us for a FREE valuation!

Our team is ready to help you sell your home for the highest possible price ASAP

Bought with Ken Oberholtzer • Keller Williams Real Estate-Langhorne

"My job is to find and attract mastery-based agents to the office, protect the culture, and make sure everyone is happy! "






