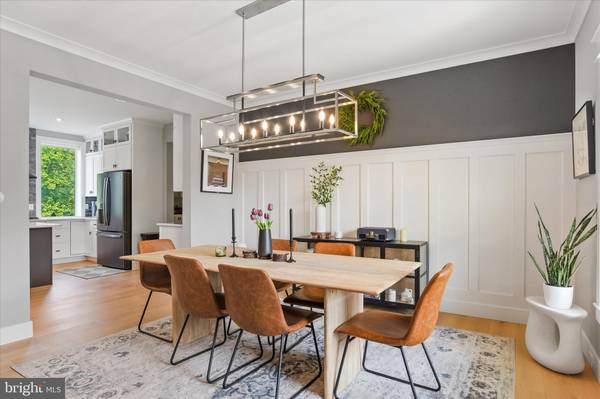$770,000
$797,000
3.4%For more information regarding the value of a property, please contact us for a free consultation.
4 Beds
3 Baths
3,169 SqFt
SOLD DATE : 08/10/2023
Key Details
Sold Price $770,000
Property Type Single Family Home
Sub Type Detached
Listing Status Sold
Purchase Type For Sale
Square Footage 3,169 sqft
Price per Sqft $242
Subdivision Estates Of Autumn Oaks
MLS Listing ID PADA2023966
Sold Date 08/10/23
Style Farmhouse/National Folk
Bedrooms 4
Full Baths 2
Half Baths 1
HOA Fees $30/mo
HOA Y/N Y
Abv Grd Liv Area 3,169
Originating Board BRIGHT
Year Built 2021
Annual Tax Amount $11,486
Tax Year 2022
Lot Size 1.020 Acres
Acres 1.02
Property Description
Welcome to this stunning modern farmhouse build situated on over an acre lot in the desirable Estates of Autumn Oaks community! Hardy plank siding and a wrap-around stamped concrete front porch with dusk-to-dawn recessed lighting welcomes you into the relaxing and tranquil living spaces. Front office features built in cabinets, luxurious wainscotting and recessed lighting. Head into the spacious formal dining room with amazing chandelier, shiplap accent wall and wainscotting, a great space to entertain. Gourmet eat-in kitchen is perfect for culinary enthusiasts featuring ample counter space with 14 foot island, quartz countertops, top of the line appliances, tile backsplash, wine closet, recessed lighting and a walk-in pantry with custom California Closet shelving, baskets and cabinets for storage... a chef's dream! Main level mudroom with built ins. Adjacent to the kitchen is the living room with ceiling fan, windows for plenty of natural light, outdoor access and a gas fireplace with floor to ceiling surround, perfect to enjoy on those chilly evenings. Make your way upstairs to find four generous bedrooms, all of which include walk-in closets. Primary suite features carpet bedroom floor, shiplap accent wall, tray ceiling with ceiling fan and recessed lighting, two walk-in closets and an attached luxurious full bath with tile floors, brand-new oversized tiled shower with 5 shower heads, soaking tub, double vanity with ample built in storage. Primary suite includes a zoned thermostat. Upper level laundry with California Closet built-ins. Outside is a large Trex deck overlooking the cleared backyard with mature tree lined views, a great space for outdoor enjoyment. Unfinished basement provides storage space and endless possibilities. Oversized three car garage with app-enabled door technology. Home features two water heaters, a 50 gallon and a 75 gallon, never run out of hot water. Custom automated matching shades from David's Interiors throughout the home with main living areas and primary bathroom controlled via remote or phone app and ability to set to timers. Nest thermostat. App or switch controlled color changing lighting in office and two upstairs bedrooms (great for kids!) Enjoy the convenience of nearby amenities including shopping, dining and entertainment. The attention to detail in this home was not overlooked, don't miss the opportunity to make this elegant farmhouse yours. Truly, a joy to own!
Location
State PA
County Dauphin
Area Lower Paxton Twp (14035)
Zoning RESIDENTIAL
Rooms
Other Rooms Living Room, Dining Room, Primary Bedroom, Bedroom 2, Bedroom 3, Bedroom 4, Kitchen, Foyer, Breakfast Room, Laundry, Office, Primary Bathroom, Full Bath, Half Bath
Basement Full, Interior Access, Poured Concrete, Unfinished, Sump Pump
Interior
Interior Features Breakfast Area, Carpet, Built-Ins, Ceiling Fan(s), Chair Railings, Combination Kitchen/Living, Family Room Off Kitchen, Formal/Separate Dining Room, Kitchen - Eat-In, Kitchen - Island, Kitchen - Gourmet, Pantry, Primary Bath(s), Recessed Lighting, Upgraded Countertops, Wainscotting, Walk-in Closet(s), Window Treatments, Wine Storage
Hot Water Natural Gas
Heating Forced Air
Cooling Central A/C, Ceiling Fan(s), Programmable Thermostat, Zoned
Fireplaces Number 1
Fireplaces Type Gas/Propane
Equipment Built-In Microwave, Dishwasher, Oven/Range - Electric, Cooktop, Refrigerator, Range Hood, Water Heater
Fireplace Y
Appliance Built-In Microwave, Dishwasher, Oven/Range - Electric, Cooktop, Refrigerator, Range Hood, Water Heater
Heat Source Natural Gas
Laundry Upper Floor
Exterior
Exterior Feature Porch(es), Deck(s), Wrap Around
Garage Garage - Side Entry, Garage Door Opener, Oversized
Garage Spaces 3.0
Waterfront N
Water Access N
Roof Type Metal,Shingle
Accessibility None
Porch Porch(es), Deck(s), Wrap Around
Parking Type Attached Garage, Driveway
Attached Garage 3
Total Parking Spaces 3
Garage Y
Building
Lot Description Cleared, Landscaping, Level, Sloping, Stream/Creek, Trees/Wooded
Story 2
Foundation Concrete Perimeter
Sewer Public Sewer
Water Public
Architectural Style Farmhouse/National Folk
Level or Stories 2
Additional Building Above Grade, Below Grade
New Construction N
Schools
Elementary Schools North Side
Middle Schools Linglestown
High Schools Central Dauphin
School District Central Dauphin
Others
HOA Fee Include Common Area Maintenance
Senior Community No
Tax ID 35-004-701-000-0000
Ownership Fee Simple
SqFt Source Assessor
Security Features Smoke Detector
Acceptable Financing Cash, Conventional, VA
Listing Terms Cash, Conventional, VA
Financing Cash,Conventional,VA
Special Listing Condition Standard
Read Less Info
Want to know what your home might be worth? Contact us for a FREE valuation!

Our team is ready to help you sell your home for the highest possible price ASAP

Bought with Sally Copeland • Coldwell Banker Realty

"My job is to find and attract mastery-based agents to the office, protect the culture, and make sure everyone is happy! "






