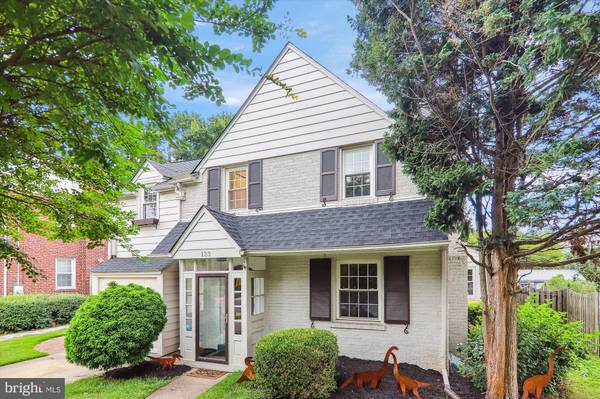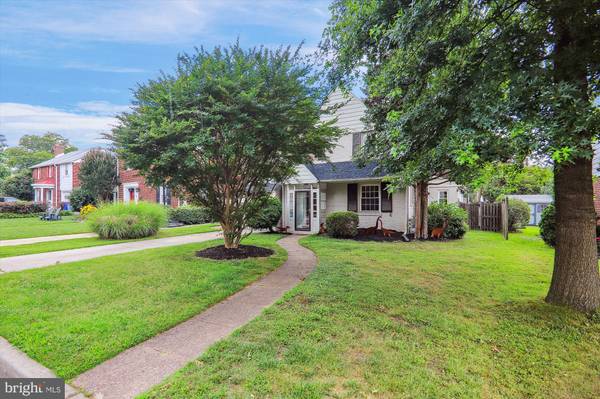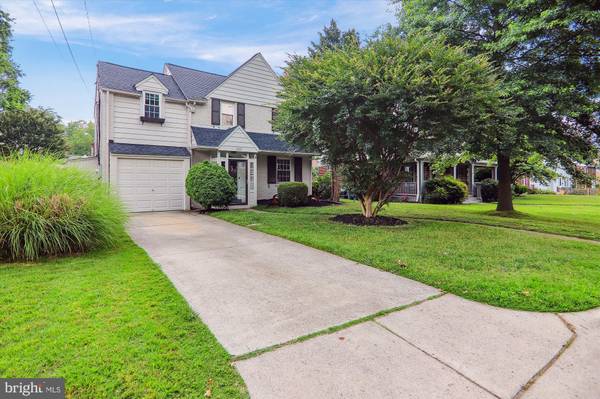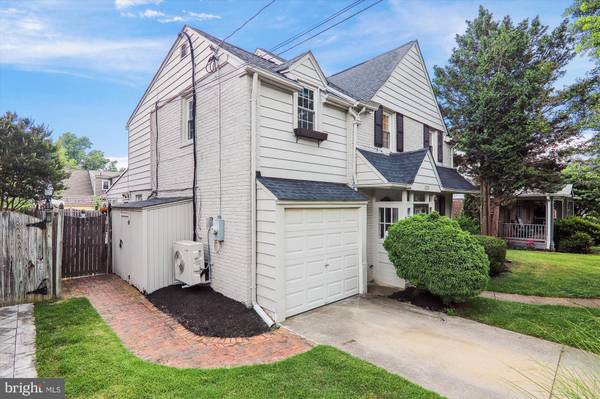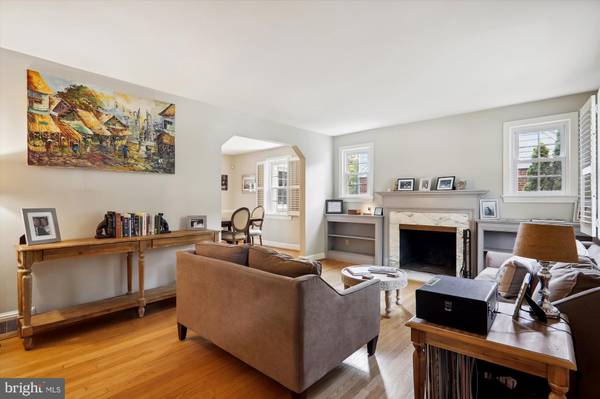$760,000
$709,000
7.2%For more information regarding the value of a property, please contact us for a free consultation.
4 Beds
4 Baths
2,038 SqFt
SOLD DATE : 08/10/2023
Key Details
Sold Price $760,000
Property Type Single Family Home
Sub Type Detached
Listing Status Sold
Purchase Type For Sale
Square Footage 2,038 sqft
Price per Sqft $372
Subdivision Indian Spring
MLS Listing ID MDMC2098308
Sold Date 08/10/23
Style Colonial
Bedrooms 4
Full Baths 2
Half Baths 2
HOA Y/N N
Abv Grd Liv Area 1,788
Originating Board BRIGHT
Year Built 1940
Annual Tax Amount $5,952
Tax Year 2022
Lot Size 5,500 Sqft
Acres 0.13
Property Description
What a show stopper! Wonderful opportunity to own this charming home with amazing curb appeal in sought out Indian Spring. Light filled home opens to a large living room with wood burning fireplace detailed with marble surround and is adjacent to spacious dining room - the perfect spot to host friends or family for dinner. The rear of the home boasts a skylight lit family room with luxury vinyl plank flooring, large windows and provides access to the rear yard. Kitchen is large with white cabinetry, granite countertops and gas range. Off of the kitchen, sits a beautiful windowed three season room - a serene place to enjoy the privacy of the backyard or relax after a long day at work. Upper level is light and bright with three ample sized bedrooms including primary bedroom with ensuite bath and separate full bath in hall. Upper level provides walk-up access to the finished attic which can be used as a private office or guest room featuring recessed lighting, separate HVAC split, space for storage and platform bed. Lower level is fully renovated and includes recreation room or 2nd office with ceramic tile flooring, 2nd powder room and laundry/storage area. Backyard is an oasis - fully fenced, beautifully landscaped and flat featuring large brick patio. Additionally, home offers one car detached garage and driveway parking. Closely located to downtown Silver Spring which provides access to shopping, dining, and entertainment. Nearby Sligo Creek Park offers a paved hiker-biker path, picnic areas, public tennis courts, and playgrounds. Indian Spring Terrace Local Park, and the YMCA are just blocks away. Convenient to I-495, Rt 29, and additional major commuter routes to Washington, D.C. So many improvements: 2018 - Renovated basement (new flooring, insulated and painted walls), installed sump pump, installed a French drain, installed luxury vinyl plank flooring in the family room, new HVAC, new in wall split Heat/AC unit in family room, new gutter work, Nest doorbell, installed carpet runner on stairs, completed fireplace inspection and altered ventilation. 2019-installed TV on porch, installed motion light in backyard, new garage door. 2020-remodeled attic (including creation of upper level hall), new roof, new washer machine. 2021-updated kitchen faucet, installed patio in backyard, reinforced the sky lights. Run, don't walk...this is the one you've been waiting for.
Location
State MD
County Montgomery
Zoning R60
Rooms
Basement Connecting Stairway, Drainage System, Fully Finished, Improved, Heated, Sump Pump
Interior
Interior Features Attic, Ceiling Fan(s), Family Room Off Kitchen, Floor Plan - Open, Floor Plan - Traditional, Formal/Separate Dining Room, Primary Bath(s), Recessed Lighting, Skylight(s), Upgraded Countertops, Tub Shower, Wood Floors, Built-Ins, Dining Area
Hot Water Natural Gas
Heating Forced Air
Cooling Central A/C
Fireplaces Number 1
Fireplaces Type Wood
Equipment Built-In Microwave, Dishwasher, Disposal, Dryer, Oven/Range - Gas, Refrigerator, Washer, Water Heater
Fireplace Y
Appliance Built-In Microwave, Dishwasher, Disposal, Dryer, Oven/Range - Gas, Refrigerator, Washer, Water Heater
Heat Source Natural Gas
Laundry Basement
Exterior
Exterior Feature Patio(s)
Parking Features Garage - Front Entry
Garage Spaces 1.0
Fence Rear
Water Access N
Accessibility None
Porch Patio(s)
Total Parking Spaces 1
Garage Y
Building
Story 4
Foundation Block
Sewer Public Sewer
Water Public
Architectural Style Colonial
Level or Stories 4
Additional Building Above Grade, Below Grade
New Construction N
Schools
Elementary Schools Highland View
Middle Schools Silver Spring International
High Schools Northwood
School District Montgomery County Public Schools
Others
Senior Community No
Tax ID 161301017027
Ownership Fee Simple
SqFt Source Assessor
Special Listing Condition Standard
Read Less Info
Want to know what your home might be worth? Contact us for a FREE valuation!

Our team is ready to help you sell your home for the highest possible price ASAP

Bought with Yan Cheng • Nitro Realty
"My job is to find and attract mastery-based agents to the office, protect the culture, and make sure everyone is happy! "


