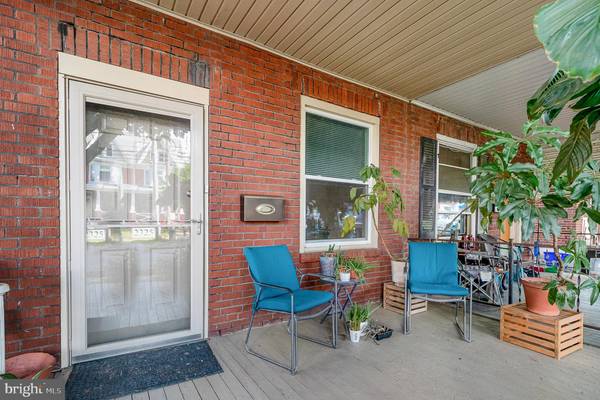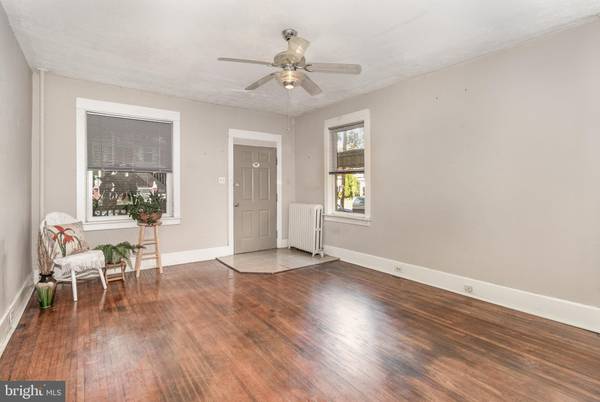$120,000
$115,000
4.3%For more information regarding the value of a property, please contact us for a free consultation.
4 Beds
1 Bath
1,575 SqFt
SOLD DATE : 07/21/2023
Key Details
Sold Price $120,000
Property Type Single Family Home
Sub Type Twin/Semi-Detached
Listing Status Sold
Purchase Type For Sale
Square Footage 1,575 sqft
Price per Sqft $76
Subdivision Harrisburg City
MLS Listing ID PADA2024842
Sold Date 07/21/23
Style Traditional
Bedrooms 4
Full Baths 1
HOA Y/N N
Abv Grd Liv Area 1,575
Originating Board BRIGHT
Year Built 1900
Annual Tax Amount $2,463
Tax Year 2022
Lot Size 1,742 Sqft
Acres 0.04
Property Description
This dreamy duplex is perfect for anyone looking for an affordable and spacious property in a great location. Classic brick exterior with a gorgeous front porch where you can take pride in home-ownership. Inside, you'll find beautiful hardwood floors & ceiling fans in both the sizable living room and dining room. The kitchen leads to an extended deck space & down into a tranquil and thoughtfully landscaped private fenced-in yard. On the second floor, there are 3 large bedrooms, all with ceiling fans & hardwood floors. Bedroom 2 includes a built-in murphy bed/desk/shelving unit combo and has access to the enormous 4th bedroom, which has its own walk-in closet & access to attic storage space. Bedroom 3 has access to a recently rebuilt balcony that overlooks the backyard. Close to shopping, entertainment, major highways, public transportation and dining - it's only about a 'half-a-block' to Joe Mama's Kitchen - recently featured on America's Best Restaurants! Don't miss your chance to live in the heart of the action! No matter how you look at it - this is home!
Location
State PA
County Dauphin
Area City Of Harrisburg (14001)
Zoning RESIDENTIAL MID-DENSITY
Rooms
Other Rooms Living Room, Dining Room, Primary Bedroom, Bedroom 2, Bedroom 3, Bedroom 4, Kitchen
Basement Interior Access
Interior
Interior Features Carpet, Ceiling Fan(s), Dining Area, Floor Plan - Traditional, Formal/Separate Dining Room, Walk-in Closet(s), Wood Floors
Hot Water Natural Gas
Heating Radiator, Steam, Baseboard - Electric
Cooling Window Unit(s)
Flooring Hardwood, Ceramic Tile, Carpet
Heat Source Natural Gas, Electric
Laundry Basement
Exterior
Exterior Feature Deck(s), Balcony, Porch(es)
Fence Privacy, Vinyl
Waterfront N
Water Access N
Roof Type Shingle
Accessibility None
Porch Deck(s), Balcony, Porch(es)
Parking Type On Street
Garage N
Building
Story 3
Foundation Permanent
Sewer Public Sewer
Water Public
Architectural Style Traditional
Level or Stories 3
Additional Building Above Grade, Below Grade
New Construction N
Schools
High Schools Harrisburg High School
School District Harrisburg City
Others
Senior Community No
Tax ID 13-088-008-000-0000
Ownership Fee Simple
SqFt Source Assessor
Acceptable Financing Cash, Conventional, FHA, VA
Listing Terms Cash, Conventional, FHA, VA
Financing Cash,Conventional,FHA,VA
Special Listing Condition Standard
Read Less Info
Want to know what your home might be worth? Contact us for a FREE valuation!

Our team is ready to help you sell your home for the highest possible price ASAP

Bought with Christopher Daniel Castro • Berkshire Hathaway HomeServices Homesale Realty

"My job is to find and attract mastery-based agents to the office, protect the culture, and make sure everyone is happy! "






