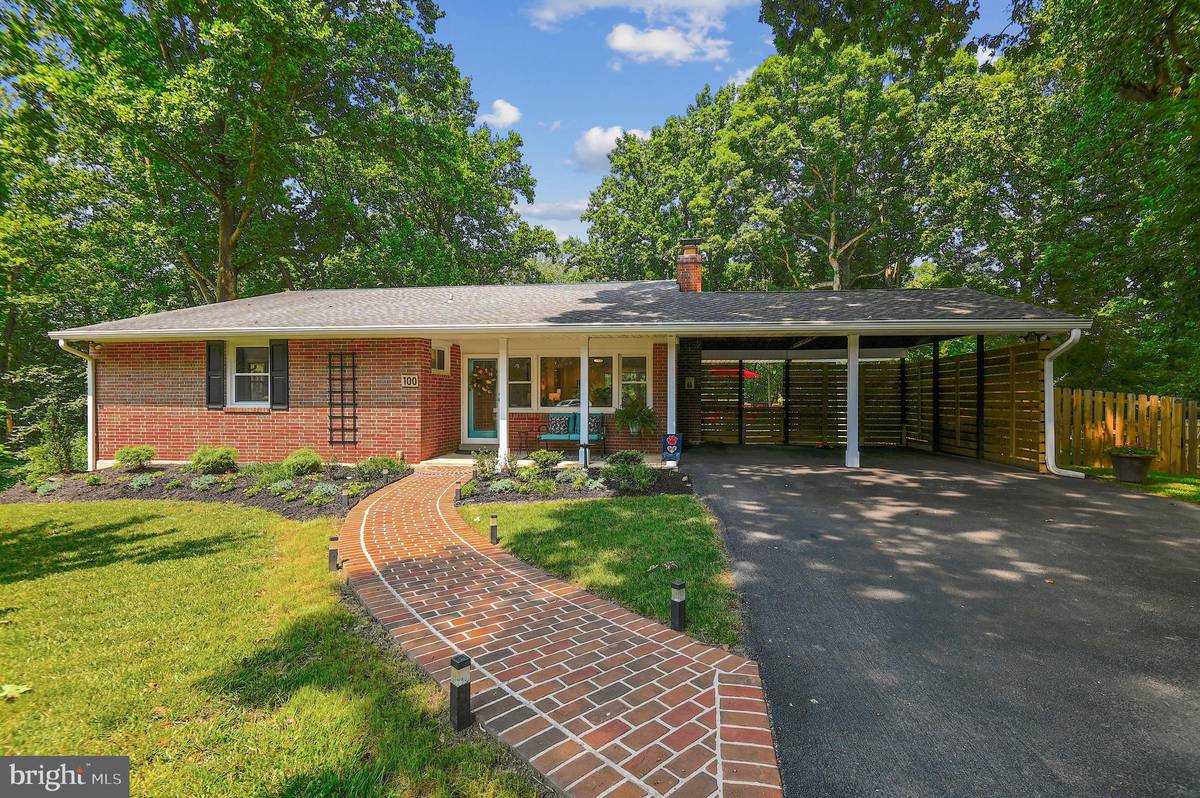$600,500
$594,990
0.9%For more information regarding the value of a property, please contact us for a free consultation.
4 Beds
3 Baths
2,500 SqFt
SOLD DATE : 08/14/2023
Key Details
Sold Price $600,500
Property Type Single Family Home
Sub Type Detached
Listing Status Sold
Purchase Type For Sale
Square Footage 2,500 sqft
Price per Sqft $240
Subdivision Stratford
MLS Listing ID MDBC2072414
Sold Date 08/14/23
Style Ranch/Rambler,Raised Ranch/Rambler
Bedrooms 4
Full Baths 3
HOA Y/N N
Abv Grd Liv Area 1,400
Originating Board BRIGHT
Year Built 1960
Annual Tax Amount $5,370
Tax Year 2023
Lot Size 0.990 Acres
Acres 0.99
Lot Dimensions 1.00 x
Property Description
Welcome to your own Oasis! Beautifully updated home nestled on a secluded court. The address says it all... You'll feel like you're in a Treetop surrounded by mother nature. Stunning updates throughout including state of the art kitchen and baths, rich-warm wood flooring, updated roof, insulation and lighting too! Each room is spacious and bright. The lower-level has an open floor plan with walk-out to a magnificent patio and pool area. Large Amish built shed and updated fencing. Did we mention the built-in firepit? You'll enjoy all that our seasons have to offer here! Whether inside or out... every inch of this home will be appreciated. Make sure you checkout the Special Features list of the many wonderful amenities this home offers.
Location
State MD
County Baltimore
Zoning RESIDENTIAL
Rooms
Basement Daylight, Full, Daylight, Partial, Fully Finished, Outside Entrance, Rear Entrance, Walkout Level, Windows
Main Level Bedrooms 3
Interior
Interior Features Carpet, Dining Area, Wood Floors, Bar, Attic, Kitchen - Gourmet, Recessed Lighting, Stall Shower, Upgraded Countertops, Ceiling Fan(s)
Hot Water Natural Gas
Heating Forced Air
Cooling Central A/C, Ceiling Fan(s)
Flooring Carpet, Wood, Ceramic Tile, Laminated
Fireplaces Number 2
Fireplaces Type Fireplace - Glass Doors, Wood
Equipment Built-In Microwave, Dishwasher, Disposal, Dryer, Icemaker, Stainless Steel Appliances, Washer, Energy Efficient Appliances, Exhaust Fan, Microwave, Oven - Self Cleaning, Oven/Range - Electric, Refrigerator
Fireplace Y
Window Features Screens
Appliance Built-In Microwave, Dishwasher, Disposal, Dryer, Icemaker, Stainless Steel Appliances, Washer, Energy Efficient Appliances, Exhaust Fan, Microwave, Oven - Self Cleaning, Oven/Range - Electric, Refrigerator
Heat Source Natural Gas
Laundry Basement
Exterior
Exterior Feature Deck(s), Patio(s)
Garage Spaces 6.0
Fence Partially
Pool Fenced, In Ground
Waterfront N
Water Access N
View Trees/Woods
Accessibility None
Porch Deck(s), Patio(s)
Parking Type Attached Carport, Driveway
Total Parking Spaces 6
Garage N
Building
Lot Description Backs to Trees, Cul-de-sac, Landscaping, Trees/Wooded
Story 2
Foundation Concrete Perimeter
Sewer Public Sewer
Water Public
Architectural Style Ranch/Rambler, Raised Ranch/Rambler
Level or Stories 2
Additional Building Above Grade, Below Grade
New Construction N
Schools
School District Baltimore County Public Schools
Others
Senior Community No
Tax ID 04080823057900
Ownership Fee Simple
SqFt Source Assessor
Special Listing Condition Standard
Read Less Info
Want to know what your home might be worth? Contact us for a FREE valuation!

Our team is ready to help you sell your home for the highest possible price ASAP

Bought with Rachel Reinke • Cummings & Co. Realtors

"My job is to find and attract mastery-based agents to the office, protect the culture, and make sure everyone is happy! "






