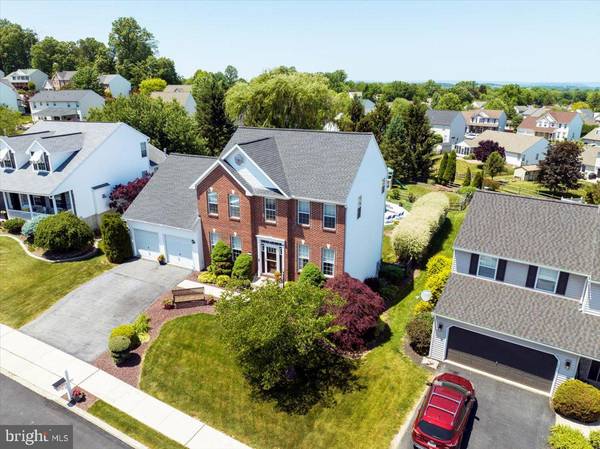$500,000
$499,900
For more information regarding the value of a property, please contact us for a free consultation.
4 Beds
4 Baths
2,678 SqFt
SOLD DATE : 08/15/2023
Key Details
Sold Price $500,000
Property Type Single Family Home
Sub Type Detached
Listing Status Sold
Purchase Type For Sale
Square Footage 2,678 sqft
Price per Sqft $186
Subdivision Werner Farm
MLS Listing ID PABK2030682
Sold Date 08/15/23
Style Traditional
Bedrooms 4
Full Baths 3
Half Baths 1
HOA Y/N N
Abv Grd Liv Area 2,678
Originating Board BRIGHT
Year Built 1998
Annual Tax Amount $8,504
Tax Year 2022
Lot Size 0.360 Acres
Acres 0.36
Lot Dimensions 0.00 x 0.00
Property Description
If a gorgeous home that checks all the boxes is your heart’s desire then your search ends here! Welcome to Beautiful 2513 Simon
Drive located in the popular Werner Farm neighborhood in the Wilson School District. This home was meticulously maintained and
thoughtfully updated by the current owners. 2 story brick home offers great curb appeal with professional landscaping, extensive
hardscaping, and breathtaking views. Step inside the newly installed front door and prepare to fall in love. Radiant heated tile floors
imported from Italy will lead you into a perfect flowing floor plan. Main floor office with hardwood flooring. Newly renovated living
room area with exotic tigerwood flooring. Updated eat in kitchen with new smart double oven, fully usable island with wine fridge,
granite countertops, updated lighting package, and tile backsplash. Formal dining room with gas corner fireplace. Convienent main
floor powder room and laundry/mud room. The second level features a spacious owner’s suite with walk in closet, brand new full
bathroom with cera marble tile, oversized stand up shower, and double bowl vanity. 3 additional large and private bedrooms all
with ample closet space. Additional full bathroom with tub/shower combo. The finished walk out daylight basement is perfect for relaxing or entertaining and features the third full bathroom. Gorgeous views for miles on your large deck that overlooks
your backyard oasis featuring an inground heated pool with built in hot tub, patio and additional fenced in
grass area. This home is located in an upscale neighborhood and convenient to shopping, playgrounds, schools and
major highways. You will be proud to call this your Home Sweet Home!
Location
State PA
County Berks
Area Spring Twp (10280)
Zoning RESIDENTIAL
Rooms
Other Rooms Living Room, Dining Room, Primary Bedroom, Bedroom 2, Bedroom 3, Bedroom 4, Kitchen, Laundry, Office, Primary Bathroom, Full Bath, Half Bath
Basement Daylight, Full, Fully Finished, Outside Entrance, Rear Entrance, Walkout Level
Interior
Interior Features Ceiling Fan(s), Floor Plan - Open, Formal/Separate Dining Room, Kitchen - Eat-In, Kitchen - Gourmet, Kitchen - Island, Primary Bath(s), Recessed Lighting, Stall Shower, Tub Shower, Upgraded Countertops, Wood Floors
Hot Water Electric
Heating Forced Air
Cooling Central A/C
Flooring Ceramic Tile, Hardwood
Fireplaces Number 1
Fireplaces Type Gas/Propane, Insert, Mantel(s)
Equipment Built-In Microwave, Built-In Range, Microwave, Oven - Double, Washer, Dishwasher, Disposal, Dryer, Instant Hot Water, Oven/Range - Gas, Stainless Steel Appliances, Water Heater - Tankless
Fireplace Y
Appliance Built-In Microwave, Built-In Range, Microwave, Oven - Double, Washer, Dishwasher, Disposal, Dryer, Instant Hot Water, Oven/Range - Gas, Stainless Steel Appliances, Water Heater - Tankless
Heat Source Natural Gas
Laundry Main Floor
Exterior
Exterior Feature Deck(s), Patio(s), Porch(es)
Garage Garage - Front Entry, Garage Door Opener, Inside Access
Garage Spaces 2.0
Pool Concrete, Fenced, Heated, In Ground
Waterfront N
Water Access N
Accessibility None
Porch Deck(s), Patio(s), Porch(es)
Parking Type Attached Garage, Driveway, On Street
Attached Garage 2
Total Parking Spaces 2
Garage Y
Building
Lot Description Cleared, Front Yard, Level, Rear Yard, SideYard(s)
Story 2
Foundation Other
Sewer Public Sewer
Water Public
Architectural Style Traditional
Level or Stories 2
Additional Building Above Grade, Below Grade
New Construction N
Schools
Elementary Schools Cornwall Terrace
Middle Schools Southern
High Schools Wilson
School District Wilson
Others
Senior Community No
Tax ID 80-4386-19-70-0114
Ownership Fee Simple
SqFt Source Assessor
Acceptable Financing Cash, Conventional, FHA, VA
Listing Terms Cash, Conventional, FHA, VA
Financing Cash,Conventional,FHA,VA
Special Listing Condition Standard
Read Less Info
Want to know what your home might be worth? Contact us for a FREE valuation!

Our team is ready to help you sell your home for the highest possible price ASAP

Bought with Creighton P Stringer • Pagoda Realty

"My job is to find and attract mastery-based agents to the office, protect the culture, and make sure everyone is happy! "






