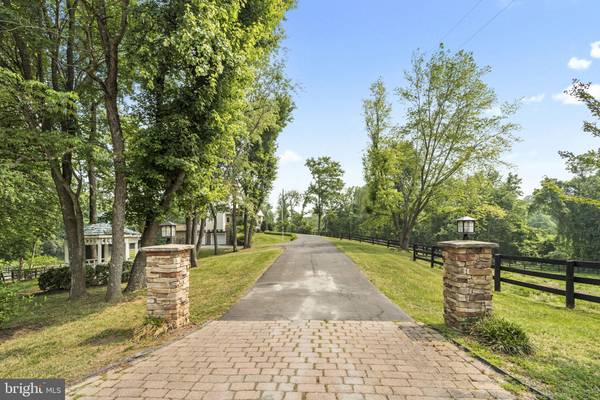$850,000
$840,000
1.2%For more information regarding the value of a property, please contact us for a free consultation.
4 Beds
5 Baths
3,598 SqFt
SOLD DATE : 08/15/2023
Key Details
Sold Price $850,000
Property Type Single Family Home
Sub Type Detached
Listing Status Sold
Purchase Type For Sale
Square Footage 3,598 sqft
Price per Sqft $236
Subdivision Bunker Hill
MLS Listing ID VAFQ2008906
Sold Date 08/15/23
Style Colonial
Bedrooms 4
Full Baths 4
Half Baths 1
HOA Y/N N
Abv Grd Liv Area 3,100
Originating Board BRIGHT
Year Built 1997
Annual Tax Amount $5,624
Tax Year 2022
Lot Size 4.000 Acres
Acres 4.0
Property Description
Perfectly proper in The Plains, 4 acres on the cul-de-sac in the Bunker Hill subdivision. A beautiful custom 4 bedroom, 4.5 bath home, built in 1997, includes the recent addition of a bank barn style run in/storage shed. Built with oak timbers, cinderblock with parging this is the perfect structure for hay, feed and tack storage, below are two spaces that can be used as a wash stall, animal stall or equipment storage. There are approximately 2 acres of fenced pasture and dry lot. Thinking about a family farm, this has potential.This stately home boasts a spacious front porch, large Marvin & Anderson windows throughout, thoughtful floor plan with plenty of space on the main level, maple hardwood floors with radiant heat on the main level, a spacious deck over looks the pasture off the dining room. The upper level offers 3 bedrooms, primary with custom closet and en suite bath, 2 other bedrooms with hall bath and a loft for office, den or home gym. The third floor is a wonderful spot! Wood panelling envelopes you with the feeling of being in a very welcoming spot. Currently used as a bedroom, this would also function well as a flex space. Built in window seat and shelving are a plus. Plenty of storage space and a large laundry room complete this level. The lower level has views to the outside via a sliding glass door to the deck. Great spot for the media room, could easily add a wet bar as there is a bath on this level. You will love the oversized 2 car garage featuring custom flooring, workbench & extensive shelving. Nestled between Middleburg and Marshall and minutes to I-66. Situated near Great Meadow, home of the Virginia Gold Cup, some of Virginia’s finest horse country yet so close to shopping, restaurants. It's the perfect place to call home.
UPDATES: The home has been painted and new flooring installed on the lower level, COMCAST has been brought to the lot, Buyer will need to bring to the house. There is a generator on the premises. In 2015, new Unico HVAC installed,5 0 year architectural shingled roof replaced.
Location
State VA
County Fauquier
Zoning R1
Direction East
Rooms
Other Rooms Living Room, Dining Room, Bedroom 2, Bedroom 3, Bedroom 4, Kitchen, Family Room, 2nd Stry Fam Ovrlk, Media Room, Primary Bathroom
Basement Connecting Stairway, Daylight, Full, Fully Finished, Garage Access, Heated, Improved, Outside Entrance, Rear Entrance, Shelving, Walkout Level, Windows
Interior
Interior Features Attic, Breakfast Area, Ceiling Fan(s), Family Room Off Kitchen, Floor Plan - Open, Formal/Separate Dining Room, Kitchen - Gourmet, Recessed Lighting, Wainscotting, Walk-in Closet(s), Water Treat System, Wet/Dry Bar, WhirlPool/HotTub, Wine Storage, Wood Floors
Hot Water Bottled Gas
Heating Forced Air, Heat Pump - Gas BackUp, Radiant
Cooling Ceiling Fan(s), Central A/C, Heat Pump(s), Zoned
Flooring Carpet, Hardwood, Ceramic Tile, Heated, Tile/Brick
Fireplaces Number 1
Equipment Built-In Microwave, Dishwasher, Oven/Range - Gas, Refrigerator, Washer, Dryer
Fireplace Y
Appliance Built-In Microwave, Dishwasher, Oven/Range - Gas, Refrigerator, Washer, Dryer
Heat Source Electric, Propane - Leased, Wood
Laundry Has Laundry, Upper Floor, Washer In Unit, Dryer In Unit
Exterior
Exterior Feature Deck(s), Porch(es)
Garage Garage - Side Entry, Garage Door Opener, Inside Access, Oversized
Garage Spaces 2.0
Fence Board
Utilities Available Phone, Propane, Electric Available
Waterfront N
Water Access N
Roof Type Architectural Shingle
Accessibility None
Porch Deck(s), Porch(es)
Parking Type Attached Garage, Driveway
Attached Garage 2
Total Parking Spaces 2
Garage Y
Building
Lot Description Cul-de-sac
Story 3.5
Foundation Block, Active Radon Mitigation
Sewer Septic = # of BR
Water Well
Architectural Style Colonial
Level or Stories 3.5
Additional Building Above Grade, Below Grade
New Construction N
Schools
School District Fauquier County Public Schools
Others
Senior Community No
Tax ID 6989-09-9048
Ownership Fee Simple
SqFt Source Estimated
Acceptable Financing Cash, Conventional
Listing Terms Cash, Conventional
Financing Cash,Conventional
Special Listing Condition Standard
Read Less Info
Want to know what your home might be worth? Contact us for a FREE valuation!

Our team is ready to help you sell your home for the highest possible price ASAP

Bought with Kelly Martinez • KW Metro Center

"My job is to find and attract mastery-based agents to the office, protect the culture, and make sure everyone is happy! "






