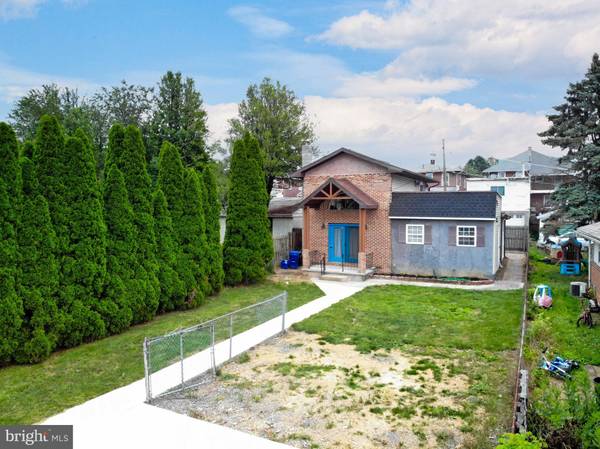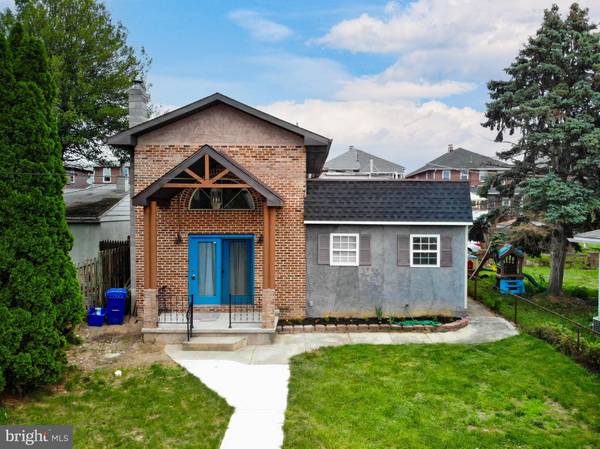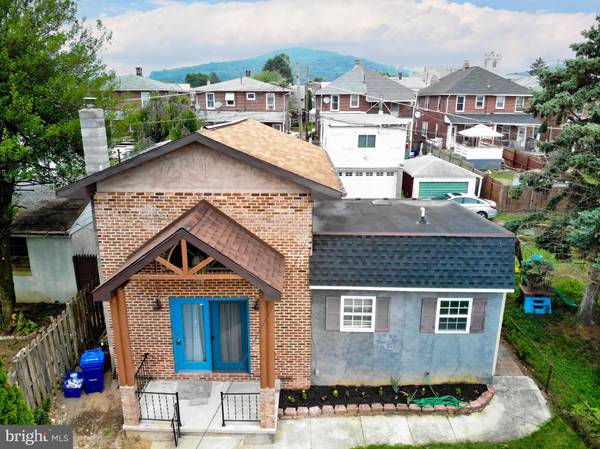$228,000
$237,000
3.8%For more information regarding the value of a property, please contact us for a free consultation.
3 Beds
2 Baths
1,324 SqFt
SOLD DATE : 08/16/2023
Key Details
Sold Price $228,000
Property Type Single Family Home
Sub Type Detached
Listing Status Sold
Purchase Type For Sale
Square Footage 1,324 sqft
Price per Sqft $172
Subdivision None Available
MLS Listing ID PABK2031918
Sold Date 08/16/23
Style Other
Bedrooms 3
Full Baths 2
HOA Y/N N
Abv Grd Liv Area 1,324
Originating Board BRIGHT
Year Built 1955
Annual Tax Amount $3,133
Tax Year 2022
Lot Size 4,791 Sqft
Acres 0.11
Lot Dimensions 0.00 x 0.00
Property Description
Reclaim your independence this July. Move into this charming, three-bedroom, two-bath detached home on one-way Fremont St. Well appointed living space on two levels with only one set of stairs! Feasible. Off-street parking for four. Affordable, with lower taxes and ready for immediate occupancy. Many features make this affordable house an attractive option to call home. Inside, the living space totals 1,324 square feet and the practical floor plan makes the day-to-day very manageable. The three bedrooms are private. Living room plus a kitchen/dining room combo. Updated and upgraded. NEW granite countertops. NEW kitchen cabinets. NEW appliances. NEW 220 amp service. NEW carpet and tile throughout. Outside you can plant flowers in front yard or recline on the paved, rear patio. Can you say play-dates and cookouts? The value is in the location. Access all points from north to south via routes 61 and 222. Also, the value is in the manageable living space. Just effortlessly maintain it and get on with the rest of your life. Affordability. Location. Quality. Value. What are you waiting for? Live maintenance free on a quiet, one-way street. Come see for yourself. High value with lower taxes. It will be well worth your time to take a look. What are you waiting for? Welcome home!
Location
State PA
County Berks
Area Laureldale Boro (10257)
Zoning RESIDENTIAL
Direction West
Rooms
Other Rooms Living Room, Dining Room, Bedroom 2, Bedroom 3, Kitchen, Bedroom 1, Laundry, Bathroom 1, Bathroom 2
Main Level Bedrooms 1
Interior
Interior Features Carpet, Ceiling Fan(s), Combination Kitchen/Dining, Dining Area, Exposed Beams, Recessed Lighting, Skylight(s), Stall Shower, Stove - Pellet, Tub Shower, Upgraded Countertops
Hot Water Electric
Heating Baseboard - Electric, Other
Cooling Ceiling Fan(s)
Flooring Carpet, Tile/Brick
Equipment Refrigerator, Stove, Range Hood, Washer, Dryer
Appliance Refrigerator, Stove, Range Hood, Washer, Dryer
Heat Source Electric
Exterior
Garage Spaces 4.0
Waterfront N
Water Access N
Accessibility None
Parking Type Off Street, On Street
Total Parking Spaces 4
Garage N
Building
Lot Description Front Yard, Level
Story 2
Foundation Stone
Sewer Public Sewer
Water Public
Architectural Style Other
Level or Stories 2
Additional Building Above Grade, Below Grade
Structure Type Brick,Dry Wall
New Construction N
Schools
School District Muhlenberg
Others
Senior Community No
Tax ID 57-5309-20-90-9362
Ownership Fee Simple
SqFt Source Assessor
Acceptable Financing Cash, Conventional, FHA
Listing Terms Cash, Conventional, FHA
Financing Cash,Conventional,FHA
Special Listing Condition Standard
Read Less Info
Want to know what your home might be worth? Contact us for a FREE valuation!

Our team is ready to help you sell your home for the highest possible price ASAP

Bought with Joel Antonio Ovalle • United Real Estate Strive 212

"My job is to find and attract mastery-based agents to the office, protect the culture, and make sure everyone is happy! "






