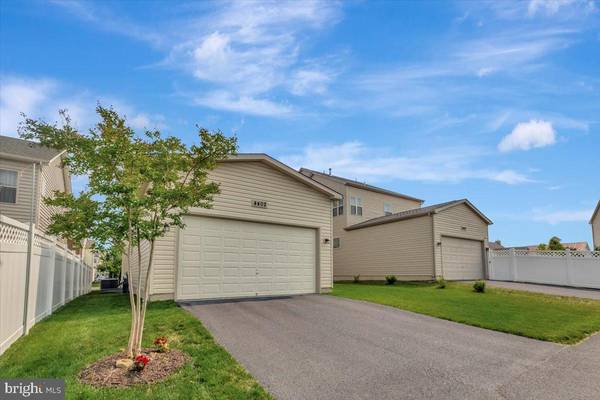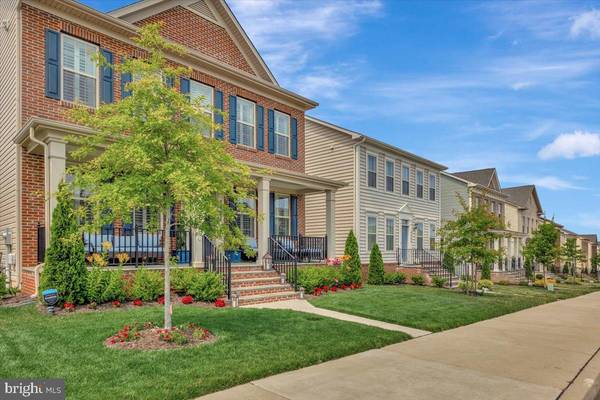$699,900
$699,900
For more information regarding the value of a property, please contact us for a free consultation.
4 Beds
3 Baths
2,368 SqFt
SOLD DATE : 08/17/2023
Key Details
Sold Price $699,900
Property Type Single Family Home
Sub Type Detached
Listing Status Sold
Purchase Type For Sale
Square Footage 2,368 sqft
Price per Sqft $295
Subdivision Landsdale
MLS Listing ID MDFR2036230
Sold Date 08/17/23
Style Colonial
Bedrooms 4
Full Baths 2
Half Baths 1
HOA Fees $122/mo
HOA Y/N Y
Abv Grd Liv Area 2,368
Originating Board BRIGHT
Year Built 2020
Annual Tax Amount $5,746
Tax Year 2022
Lot Size 4,773 Sqft
Acres 0.11
Property Description
Welcome to this stunning three-year young colonial located in Landsdale, one of the most desirable neighborhoods in Frederick County! This gorgeous community features an impressive Olympic size pool, clubhouse, walk/jog paths, tot lots, volleyball, basketball, tennis courts and much more. You will fall in love the moment you pull up to this elegant brick front home with beautiful landscaping and a large covered front porch you've always dreamed about. Step inside to this 4BR, 2.5BA colonial style home with approximately 3600 sq.ft of living space. This model feel home will impress you with its elegant hardwood flooring, nine-foot ceilings, custom window treatments including plantation shutters on many windows, and accent and crown molding. The main level open concept floor plan features a gourmet style kitchen with a double wall oven, cooktop, stainless steel energy efficient whirlpool appliances, granite counters, large granite island, abundance of cabinetry, walk in "Butler" pantry and a one-of-a-kind custom built banquette seating, which does convey. The kitchen opens right into the family room which is perfect for everyday family life and entertaining guests. In addition, the main level has a formal dining room, a living room or office, a powder room, and a mudroom off of the attached rear garage. The upper level features a owner's suite with a walk-in closet, a private bath with a granite dual vanity, glass enclosed ceramic tiled shower and a private water hole. There are three additional bedrooms, a bathroom and a laundry area. The lower level is very spacious, open and layed out conveniently and ready to improve with several additional rooms. There is a rough in for a full bath, a rough in for a wet bar and plenty of natural light through the windows. Some additional wonderful features are a large two car garage with built in storage and organization, "Simply Safe" security system plus a "Ring" doorbell and garage camera, built in speakers, Amazon wi-fi system, recess lighting including "Smart" front porch and some first-floor app enabled lighting. This three-year old home has been meticulously cared for and truly shows beautifully. You'll love the location removed from the busyness of Urbana dining and shopping with easy access to the big box stores plus a convenient and friendly commute to Montgomery County, I-70, 270, Urbana and New Market. Available for an immediate settlement if needed, this property has it all, with gorgeous amenities, superbly maintained condition, highly desirable neighborhood and location. Come take a tour today!!
Location
State MD
County Frederick
Zoning RESIDENTIAL
Rooms
Other Rooms Living Room, Dining Room, Primary Bedroom, Bedroom 2, Bedroom 3, Bedroom 4, Kitchen, Family Room, Basement, Laundry, Mud Room, Bathroom 2, Primary Bathroom, Half Bath
Basement Full, Rough Bath Plumb, Windows, Unfinished, Space For Rooms, Shelving
Interior
Interior Features Attic, Built-Ins, Butlers Pantry, Carpet, Crown Moldings, Dining Area, Family Room Off Kitchen, Floor Plan - Open, Formal/Separate Dining Room, Kitchen - Eat-In, Kitchen - Gourmet, Kitchen - Island, Kitchen - Table Space, Primary Bath(s), Recessed Lighting, Upgraded Countertops, Walk-in Closet(s), Window Treatments, Wood Floors
Hot Water Natural Gas
Heating Forced Air
Cooling Central A/C, Ceiling Fan(s)
Flooring Hardwood, Ceramic Tile, Carpet
Equipment Energy Efficient Appliances, Stainless Steel Appliances, Cooktop, Dishwasher, Disposal, Exhaust Fan, Refrigerator, Icemaker, Oven - Double, Water Heater
Window Features Energy Efficient,Screens
Appliance Energy Efficient Appliances, Stainless Steel Appliances, Cooktop, Dishwasher, Disposal, Exhaust Fan, Refrigerator, Icemaker, Oven - Double, Water Heater
Heat Source Natural Gas
Laundry Upper Floor
Exterior
Exterior Feature Porch(es)
Garage Garage Door Opener, Inside Access, Additional Storage Area
Garage Spaces 4.0
Utilities Available Cable TV Available
Amenities Available Basketball Courts, Bike Trail, Club House, Common Grounds, Community Center, Jog/Walk Path, Pool - Outdoor, Tennis Courts, Tot Lots/Playground, Volleyball Courts
Waterfront N
Water Access N
Roof Type Asphalt
Accessibility Other
Porch Porch(es)
Parking Type Attached Garage, Driveway, On Street
Attached Garage 2
Total Parking Spaces 4
Garage Y
Building
Lot Description Landscaping, Front Yard, Rear Yard, SideYard(s)
Story 3
Foundation Concrete Perimeter
Sewer Public Sewer
Water Public
Architectural Style Colonial
Level or Stories 3
Additional Building Above Grade, Below Grade
Structure Type 9'+ Ceilings
New Construction N
Schools
Elementary Schools Green Valley
Middle Schools Windsor Knolls
High Schools Linganore
School District Frederick County Public Schools
Others
HOA Fee Include Management,Pool(s),Recreation Facility,Snow Removal,Trash
Senior Community No
Tax ID 1109593818
Ownership Fee Simple
SqFt Source Assessor
Security Features Security System,Smoke Detector,Sprinkler System - Indoor
Acceptable Financing Conventional, VA, FHA, Cash
Listing Terms Conventional, VA, FHA, Cash
Financing Conventional,VA,FHA,Cash
Special Listing Condition Standard
Read Less Info
Want to know what your home might be worth? Contact us for a FREE valuation!

Our team is ready to help you sell your home for the highest possible price ASAP

Bought with Chris R Reeder • Long & Foster Real Estate, Inc.

"My job is to find and attract mastery-based agents to the office, protect the culture, and make sure everyone is happy! "






