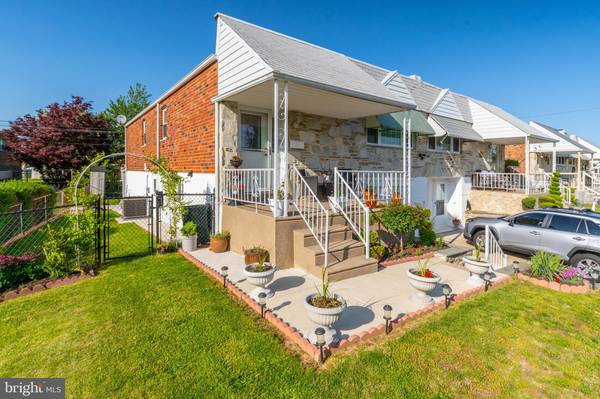$425,000
$415,000
2.4%For more information regarding the value of a property, please contact us for a free consultation.
3 Beds
2 Baths
2,006 SqFt
SOLD DATE : 08/17/2023
Key Details
Sold Price $425,000
Property Type Single Family Home
Sub Type Twin/Semi-Detached
Listing Status Sold
Purchase Type For Sale
Square Footage 2,006 sqft
Price per Sqft $211
Subdivision Bustleton
MLS Listing ID PAPH2237216
Sold Date 08/17/23
Style Ranch/Rambler
Bedrooms 3
Full Baths 2
HOA Y/N N
Abv Grd Liv Area 1,201
Originating Board BRIGHT
Year Built 1960
Annual Tax Amount $3,799
Tax Year 2022
Lot Size 3,450 Sqft
Acres 0.08
Lot Dimensions 35.00 x 100.00
Property Description
Welcome home to 1955 President Street! This expansive 2000 SQFT home has been completely renovated with some of the highest quality modern amenities, beautiful character, tons of light, and high ceilings!! Located on a quiet street in the heart of Bustleton, this home is move in ready with a potential rental income opportunity or an in-law suite with separate access. From the porch, enter into the open concept living room with water resistant wood plank floors and lots of natural light. The open living room is beautifully set up and offers an electric fireplace for a cozy vibe. Adjacent you will conveniently find the dining room, the perfect spot for a morning coffee or hosting guests. The kitchen is built for entertaining with custom cabinetry and hood, calacatta quartz countertop featuring a waterfall drop, Samsung appliance package including a 5 burner stove and French door refrigerator. The spacious master suite features wood plank floors and a walk-in closet. It is serviced by a fully renovated bath with custom stand up shower/ freestanding tub combo, large format tiles and floating vanity. The main level also features two other bedrooms with amp closet space. Downstairs is a world of its own. The current owners have created a suite with full bathroom, living room, and kitchen with stainless appliances & quartz countertop. From the downstairs living room you can access the fenced-in backyard patio covered by an awning, perfect for grilling & entertaining. The downstairs level has two entrances, one in the front and back of the home. The complete renovations feature an upgraded high efficient 96% Bryant Heater & Condenser, Kasa light switches with full control of all lighting by app, Ecobee thermostat, Ring doorbell , 72 Gallon new water heater, 200amp service, new windows & tons of other upgrades. Plenty of storage space throughout! This home is truly unique for the neighborhood and won't last long! Schedule you showing today. Open House this Saturday & Sunday 12pm-2:30pm.
Location
State PA
County Philadelphia
Area 19115 (19115)
Zoning RSA3
Rooms
Basement Fully Finished, Walkout Level, Windows, Front Entrance, Heated, Outside Entrance
Main Level Bedrooms 3
Interior
Interior Features 2nd Kitchen, Upgraded Countertops, Tub Shower, Soaking Tub, Recessed Lighting, Kitchen - Island, Floor Plan - Open, Dining Area
Hot Water Natural Gas
Heating Forced Air
Cooling Central A/C
Fireplaces Number 1
Fireplaces Type Electric
Equipment Built-In Microwave, Dishwasher, Dryer, Range Hood, Washer - Front Loading, Water Heater - High-Efficiency, Refrigerator, Oven/Range - Electric, Oven/Range - Gas
Fireplace Y
Window Features Energy Efficient,Double Hung,Low-E
Appliance Built-In Microwave, Dishwasher, Dryer, Range Hood, Washer - Front Loading, Water Heater - High-Efficiency, Refrigerator, Oven/Range - Electric, Oven/Range - Gas
Heat Source Natural Gas
Laundry Lower Floor
Exterior
Garage Garage - Front Entry
Garage Spaces 2.0
Waterfront N
Water Access N
Roof Type Rubber
Accessibility Level Entry - Main
Parking Type Parking Garage, Driveway
Total Parking Spaces 2
Garage Y
Building
Story 2
Foundation Slab
Sewer Public Sewer
Water Public
Architectural Style Ranch/Rambler
Level or Stories 2
Additional Building Above Grade, Below Grade
New Construction N
Schools
School District The School District Of Philadelphia
Others
Senior Community No
Tax ID 581081900
Ownership Fee Simple
SqFt Source Assessor
Security Features Carbon Monoxide Detector(s)
Acceptable Financing FHA, Cash, Conventional, VA
Listing Terms FHA, Cash, Conventional, VA
Financing FHA,Cash,Conventional,VA
Special Listing Condition Standard
Read Less Info
Want to know what your home might be worth? Contact us for a FREE valuation!

Our team is ready to help you sell your home for the highest possible price ASAP

Bought with Eldo George • BHHS Fox & Roach -Yardley/Newtown

"My job is to find and attract mastery-based agents to the office, protect the culture, and make sure everyone is happy! "






